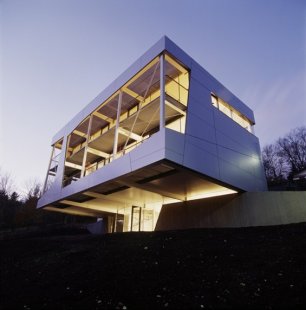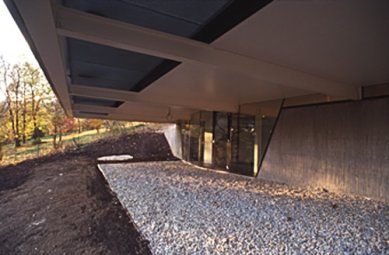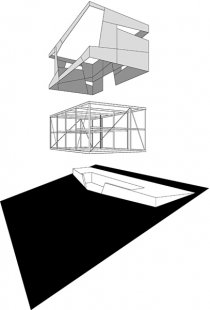
DRA - family house

first: a lot of views and little space
A magnificent starting point for the residential building project was the location on a sunny slope with an incredible view of Vienna. The difficulty, however, lay in the small plot (650 m²), which was surrounded on three sides by a five-meter building line, thus defining the space for the house right in the middle of the lot. The situation was further aggravated by the desire to have 250 m² of usable space. What to do here with the magnificent view and limited land for construction?
and finally: a lot of views and more space
Naturally, stack! Through multiple stacking, the family house in Vienna-Ottakring achieved the following: 250 m² of living space was not only achieved by stacking two floors on top of each other, but was positioned in such a way that the house appears to float on the sloping land: the 9-meter deep structure is anchored only on a three-meter wide massive base. Out of the total living area of 135 m², only one-third is firmly "attached," while the remaining 90 m² protrudes over the garden and covers additional space that can be inhabited during the summer.
4 floors
Above the newly obtained “garden apartment” floats the first floor of the house. Here is the main entrance, private rooms with adjoining facilities, and a spiral staircase leading to the main living floor—a landscape of cooking-eating-living with a panoramic view of Vienna. Access to the flat roof offers a fourth “usable layer” of the house under the open sky. The rooftop terrace, with its 45 m², compensates for that part of the plot where the house is firmly anchored. The size of the plot thus remains 1:1.
3 beams
The cantilever of the building in a ratio of 1:2 led to the choice of an advanced steel structure. In order to maintain an open loft-like floor plan and a generous open garden under the house, the entire building had to “float.” The cantilevering of 6 meters from the entire structure (9 meters) was made possible by 3 beams that are over two floors high. Both protruding lateral walls primarily support longitudinal beams with four spans. Several steel beams lead from these longitudinal beams inward to columns above the foundation base, completing the main load-bearing structure of the house.
2 zones
Into this “steel space” was integrated the living program of the house. On the one hand, the rooms requested by the family, and on the other hand, the areas necessary for the operation of the house. The separation between the internal and external areas occurs through glazing that extends to the full height of the floor. The transparent skin is anchored to the secondary steel structure hidden in the ceilings. No load-bearing elements disrupt the plane of glazing. This strengthens the unity between the living space and the terrace, allowing the gaze to wander freely into the distance.
1 envelope
The load-bearing “steel basket” and the inserted thermally insulated wooden sandwich construction were wrapped in aluminum plates. To clarify the entire inhabited space as best as possible (both from the outside and inside), a construction without precisely defined free areas was chosen. The overall outer shell further enhances this idea. Angled corners break at the right angles of the house while remaining formally stable and self-contained. Diagonally oriented window openings further increase this effect.
A magnificent starting point for the residential building project was the location on a sunny slope with an incredible view of Vienna. The difficulty, however, lay in the small plot (650 m²), which was surrounded on three sides by a five-meter building line, thus defining the space for the house right in the middle of the lot. The situation was further aggravated by the desire to have 250 m² of usable space. What to do here with the magnificent view and limited land for construction?
and finally: a lot of views and more space
Naturally, stack! Through multiple stacking, the family house in Vienna-Ottakring achieved the following: 250 m² of living space was not only achieved by stacking two floors on top of each other, but was positioned in such a way that the house appears to float on the sloping land: the 9-meter deep structure is anchored only on a three-meter wide massive base. Out of the total living area of 135 m², only one-third is firmly "attached," while the remaining 90 m² protrudes over the garden and covers additional space that can be inhabited during the summer.
4 floors
Above the newly obtained “garden apartment” floats the first floor of the house. Here is the main entrance, private rooms with adjoining facilities, and a spiral staircase leading to the main living floor—a landscape of cooking-eating-living with a panoramic view of Vienna. Access to the flat roof offers a fourth “usable layer” of the house under the open sky. The rooftop terrace, with its 45 m², compensates for that part of the plot where the house is firmly anchored. The size of the plot thus remains 1:1.
3 beams
The cantilever of the building in a ratio of 1:2 led to the choice of an advanced steel structure. In order to maintain an open loft-like floor plan and a generous open garden under the house, the entire building had to “float.” The cantilevering of 6 meters from the entire structure (9 meters) was made possible by 3 beams that are over two floors high. Both protruding lateral walls primarily support longitudinal beams with four spans. Several steel beams lead from these longitudinal beams inward to columns above the foundation base, completing the main load-bearing structure of the house.
2 zones
Into this “steel space” was integrated the living program of the house. On the one hand, the rooms requested by the family, and on the other hand, the areas necessary for the operation of the house. The separation between the internal and external areas occurs through glazing that extends to the full height of the floor. The transparent skin is anchored to the secondary steel structure hidden in the ceilings. No load-bearing elements disrupt the plane of glazing. This strengthens the unity between the living space and the terrace, allowing the gaze to wander freely into the distance.
1 envelope
The load-bearing “steel basket” and the inserted thermally insulated wooden sandwich construction were wrapped in aluminum plates. To clarify the entire inhabited space as best as possible (both from the outside and inside), a construction without precisely defined free areas was chosen. The overall outer shell further enhances this idea. Angled corners break at the right angles of the house while remaining formally stable and self-contained. Diagonally oriented window openings further increase this effect.
The English translation is powered by AI tool. Switch to Czech to view the original text source.
0 comments
add comment














