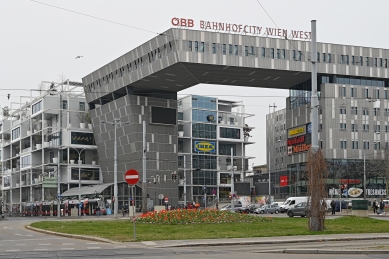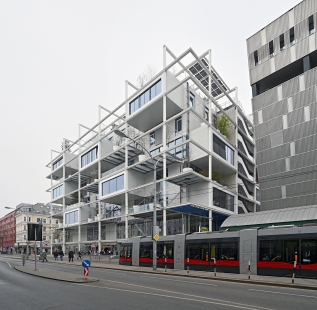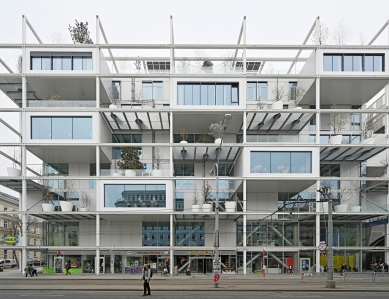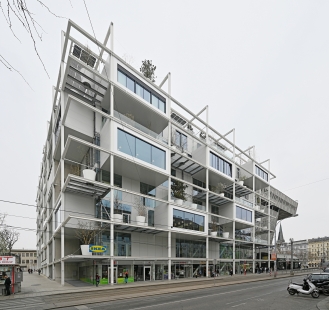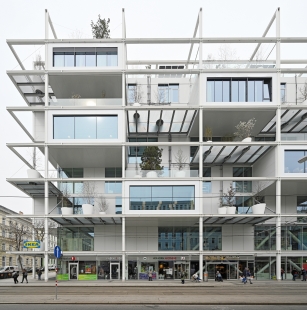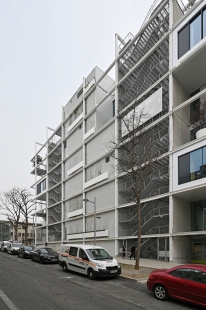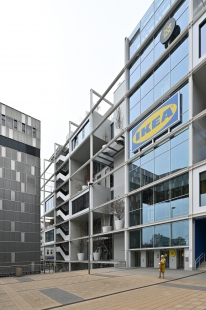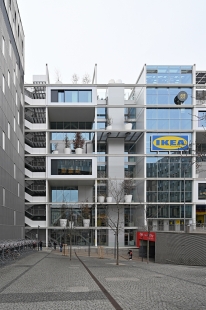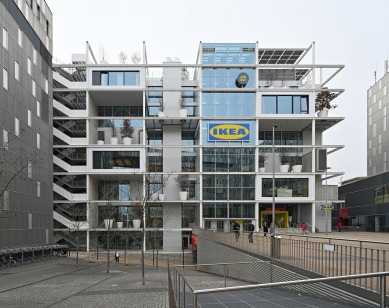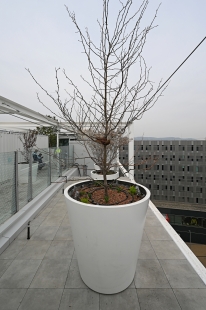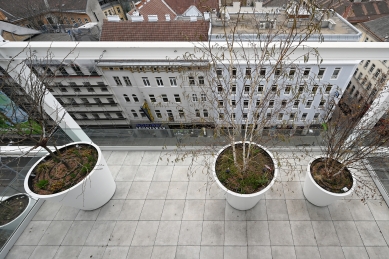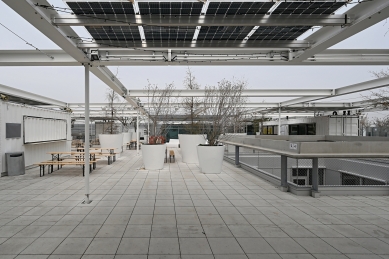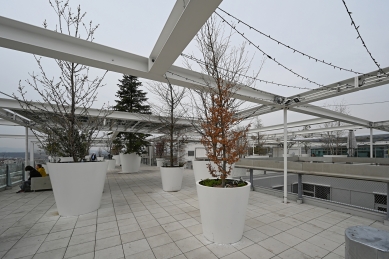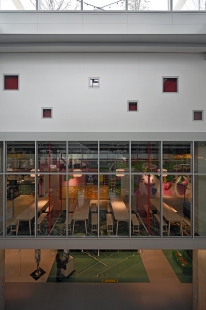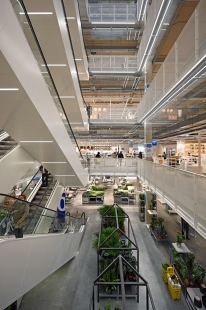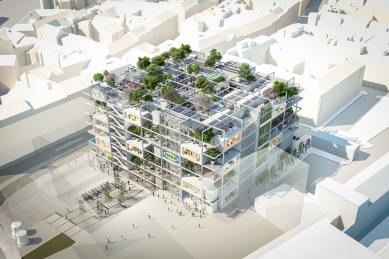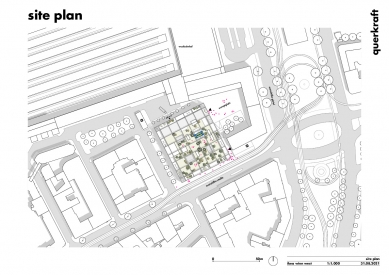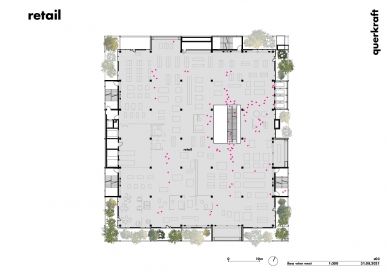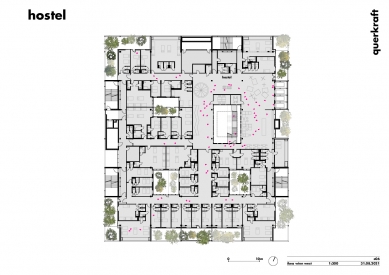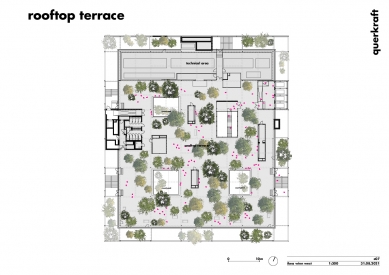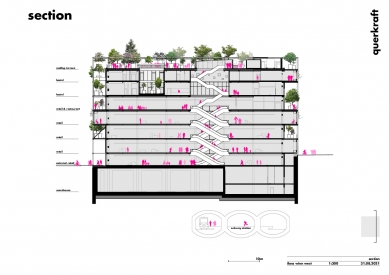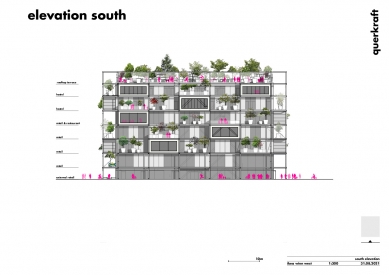
IKEA City Center Vienna Westbahnhof
IKEA Wien Westbahnhof

A good neighbour
An urban, car-free furniture store with a hostel in the upper floors and a public roof terrace.
At the briefing stage the client already formulated the aim: “we want to be a good neighbour”. Querkraft’s response to this objective is shown by a building that also represents an added value for its surroundings. The roof terrace that is open to the public, the wealth of greenery on all facade areas, a café and an outdoor space with a friendly design – these are all amenities that contribute towards being a “good neighbour“.
The external envelope is reminiscent of a kind of shelving. This 4.5 metre deep zone runs around the building like a series of shelves that offer shade. It allows spaces to expand, offers room for terraces and planting and for servant elements such as lifts, escape staircases, toilets and building services.
The entrance level is a lively place – a spatial continuum with a mezzanine level and retail areas at the front, along mariahilfer straße. The continuous void in the interior of the building allows visual contacts between the different floors. This encourages visitors to make their way to the upper floors which are connected by escalators. The roof top is also accessible to the public without the need of consumption, and on the upper two floors there is a hostel.
Large trees in the facade and on the roof, totally about 160 trees, have a perceptible influence on the microclimate. The three-dimensional use of trees provides a greater amount of planting than could be offered by using just the ground alone. Planting is one of the most important measures in the “urban heat island strategy plan of the city of vienna”. The creepers and the trees of the ikea furniture store provide cooling and moisture – a natural kind of air conditioning. The air temperature at pedestrian level will also be improved by these measures.
To ensure the efficient conditioning of the building the building services are based on a simple principle – short distances and direct access. The infrastructure in the building is exposed, which increases the perceptible height of the spaces. The prefabricated reinforced concrete columns are on a grid of about 10 x 10 metres, allowing considerable flexibility in the design and use of the spaces.
An urban, car-free furniture store with a hostel in the upper floors and a public roof terrace.
At the briefing stage the client already formulated the aim: “we want to be a good neighbour”. Querkraft’s response to this objective is shown by a building that also represents an added value for its surroundings. The roof terrace that is open to the public, the wealth of greenery on all facade areas, a café and an outdoor space with a friendly design – these are all amenities that contribute towards being a “good neighbour“.
The external envelope is reminiscent of a kind of shelving. This 4.5 metre deep zone runs around the building like a series of shelves that offer shade. It allows spaces to expand, offers room for terraces and planting and for servant elements such as lifts, escape staircases, toilets and building services.
The entrance level is a lively place – a spatial continuum with a mezzanine level and retail areas at the front, along mariahilfer straße. The continuous void in the interior of the building allows visual contacts between the different floors. This encourages visitors to make their way to the upper floors which are connected by escalators. The roof top is also accessible to the public without the need of consumption, and on the upper two floors there is a hostel.
Large trees in the facade and on the roof, totally about 160 trees, have a perceptible influence on the microclimate. The three-dimensional use of trees provides a greater amount of planting than could be offered by using just the ground alone. Planting is one of the most important measures in the “urban heat island strategy plan of the city of vienna”. The creepers and the trees of the ikea furniture store provide cooling and moisture – a natural kind of air conditioning. The air temperature at pedestrian level will also be improved by these measures.
To ensure the efficient conditioning of the building the building services are based on a simple principle – short distances and direct access. The infrastructure in the building is exposed, which increases the perceptible height of the spaces. The prefabricated reinforced concrete columns are on a grid of about 10 x 10 metres, allowing considerable flexibility in the design and use of the spaces.
querkraft
0 comments
add comment



