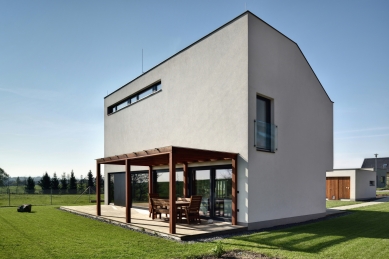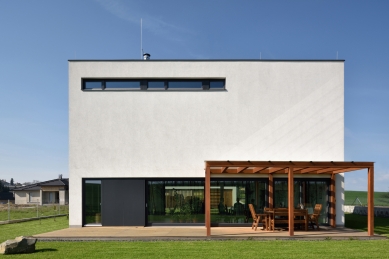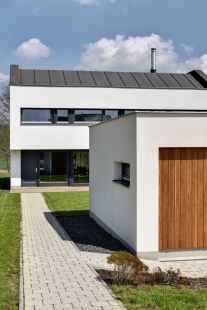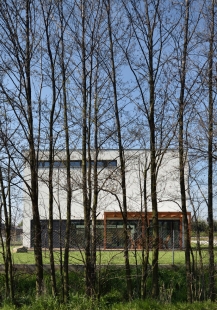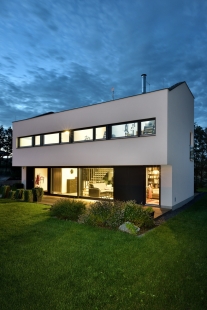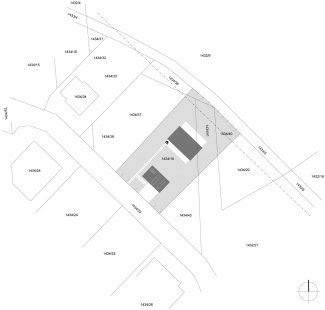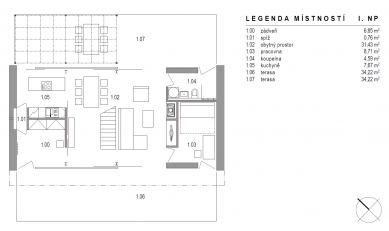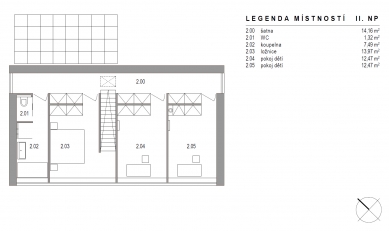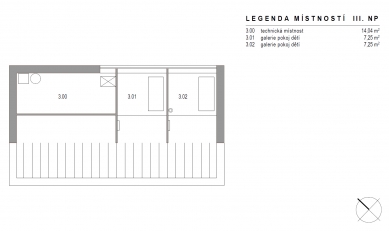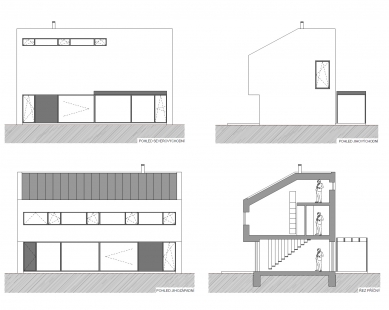
House "One"

 |
And so we create our own narrative. The plot is accessible from the south, and to the north, there is a protective zone. A covered parking area with a storage unit is positioned at the street line, visually protecting the sunny part of the garden from the public space. The house is located on the edge of the protective zone, in the middle of the garden. After the glass walls are moved aside, it becomes a shelter in the garden. It has terraces on both sides. This way, they can be utilized according to mood and the time of day or year, allowing maximum contact with the exterior. Even birds fly through...
The bedroom area is cantilevered from the southern side to shade the glass bottom in summer. Conversely, in winter, sunlight deeply penetrates the layout. Passive methods for passivity...
And there’s also that "village" attic, where the children's rooms open up vertically through a gallery.
The house is made of bricks, heated by underfloor heating with a gas condensing boiler. We call it the "number one" house, due to its profile...
The English translation is powered by AI tool. Switch to Czech to view the original text source.
0 comments
add comment



