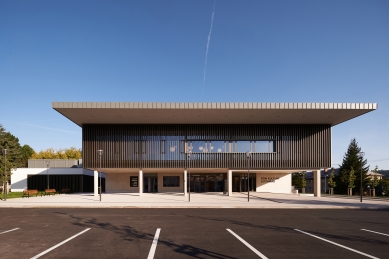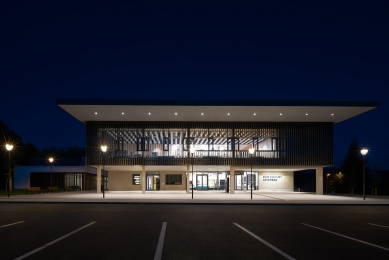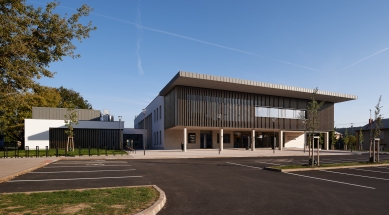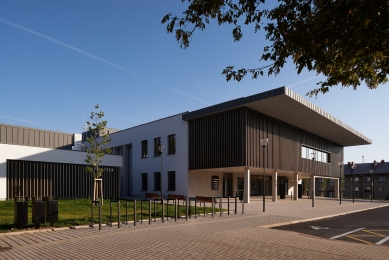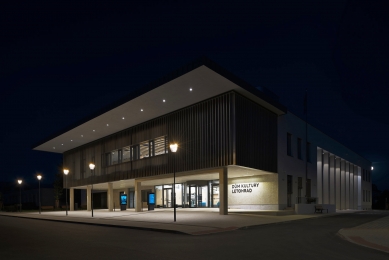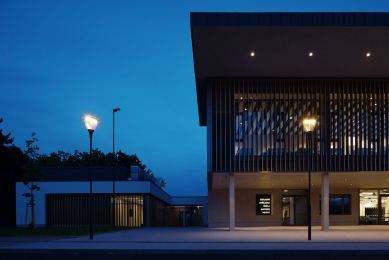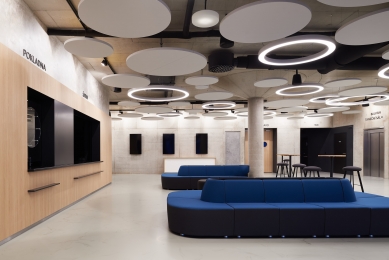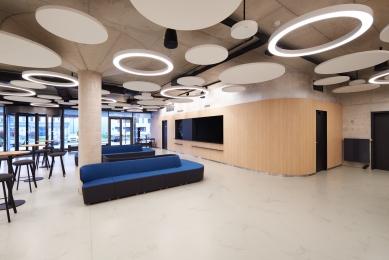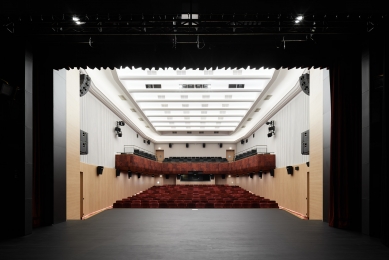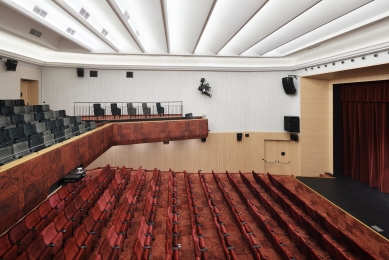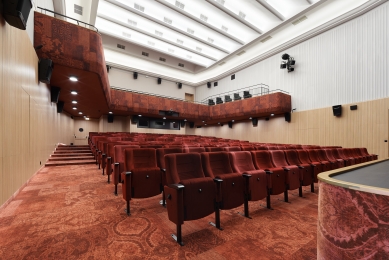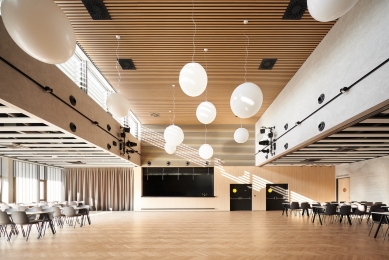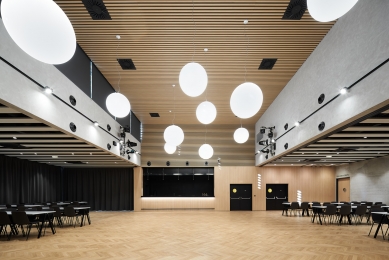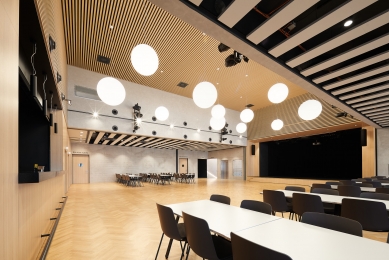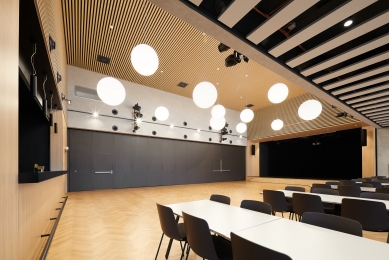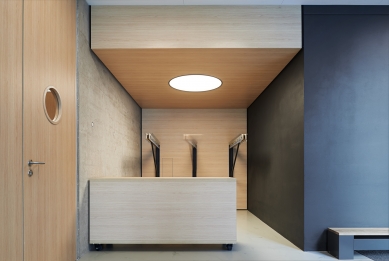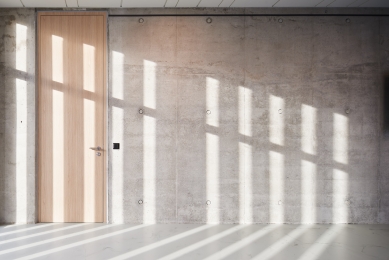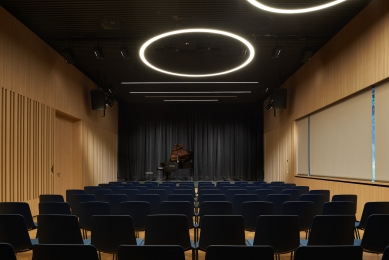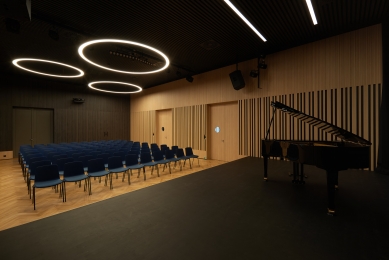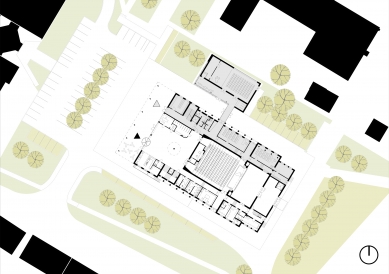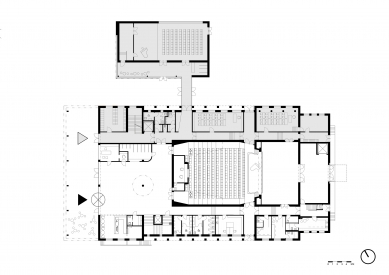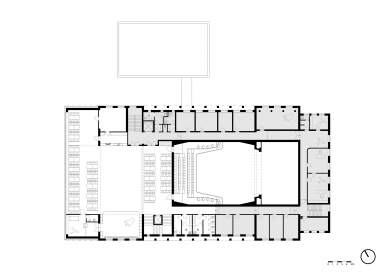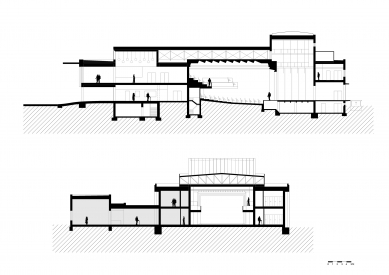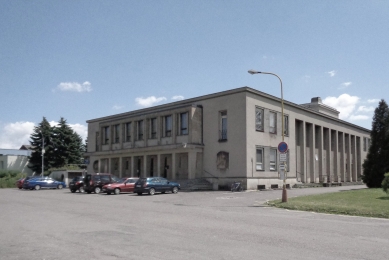
House of Culture Letohrad
a Alphonse Mucha Art School

The reconstructed building of the House of Culture now also includes spaces for the Elementary Art School. Both institutions can operate completely independently, but the possibility of their connection offers good variability of use. There are a total of three social halls available, each with specific parameters and the possibility of parallel operation. The building has obtained an appropriate forecourt, which opens widely without unnecessary barriers.
The original cultural house was opened to the public in 1969 after 10 years of construction. The repeatedly realized project included, in addition to the main hall for cinema and theater, a smaller dance hall and club room, puppet stage spaces, a dance club, restaurant, and wine bar. The scope of the reconstruction project, supplemented by spaces for the Elementary Art School and a capacity ball hall, significantly influenced the approach to the building. On one hand, it demanded a radical intervention in the operation and appearance of the existing structure; on the other hand, it allowed for improvements in a number of other contexts, operational links, and technical solutions.
The building had to fundamentally change its relationship with the public space and the principle of its operational arrangement. The goal was maximum openness to the public and the removal of barriers to visitor access. Notably, the entrance pre-area was expanded and refined at the expense of the original parking lot. This made it possible to replace the original entrance stairs with a softly ascending barrier-free surface. The change in traffic solutions also managed to straighten pedestrian routes to nearby schools.
A significant transformation occurred in the main façade of the building, which provided the necessary dynamism and clearly defined the main entrance to the building. The pronounced vertical division and "peephole" motif are inspired by the original forms of the building. The entrances to the cultural house and the Elementary Art School are now covered by the mass of the extension and the roof overhang. The spacious vestibule also serves as a "garden" for the café.
Fundamental changes were achieved by freeing the foyer of the cultural house and opening it up to the arrival space. The original complicated design was cleansed of numerous barriers in the form of door screens, walls, and columns. The new open foyer logically and clearly connects all basic operational parts of the building. Here, all visitor services are concentrated, and from here there are direct entrances to the main hall. The balcony and dance hall are accessible via the stairs.
According to current needs, the operator can continuously change the use and configuration of all three halls. This naturally allows for the optimization of the necessary facilities and operational costs. The original main hall remains primarily designated for theatrical performances and acoustic music productions. The hall is newly equipped with contemporary cinema technology, but especially in the area of acoustics, priorities had to be established.
The new "dance" hall is entirely versatile, but the exceptional area of the dance floor has assigned it the usual designation. The hall is prepared for the ball season, including live music production and gastronomic facilities. The installed variant mobile wall, blackout, and stackable furniture allow the operation to be adapted to the needs of dance courses and competitions, exhibitions, lectures, meetings, or more intimate projections.
The chamber hall, located in the extension of the building, is primarily adapted to the needs of the Elementary Art School. The acoustics of the hall can be partially adjusted to accommodate shy performers as well as significantly stronger ensembles. It is also possible to rent the hall separately without interfering with the building’s other operations. The technical equipment once again allows for a wide range of uses.
The original cultural house was opened to the public in 1969 after 10 years of construction. The repeatedly realized project included, in addition to the main hall for cinema and theater, a smaller dance hall and club room, puppet stage spaces, a dance club, restaurant, and wine bar. The scope of the reconstruction project, supplemented by spaces for the Elementary Art School and a capacity ball hall, significantly influenced the approach to the building. On one hand, it demanded a radical intervention in the operation and appearance of the existing structure; on the other hand, it allowed for improvements in a number of other contexts, operational links, and technical solutions.
The building had to fundamentally change its relationship with the public space and the principle of its operational arrangement. The goal was maximum openness to the public and the removal of barriers to visitor access. Notably, the entrance pre-area was expanded and refined at the expense of the original parking lot. This made it possible to replace the original entrance stairs with a softly ascending barrier-free surface. The change in traffic solutions also managed to straighten pedestrian routes to nearby schools.
A significant transformation occurred in the main façade of the building, which provided the necessary dynamism and clearly defined the main entrance to the building. The pronounced vertical division and "peephole" motif are inspired by the original forms of the building. The entrances to the cultural house and the Elementary Art School are now covered by the mass of the extension and the roof overhang. The spacious vestibule also serves as a "garden" for the café.
Fundamental changes were achieved by freeing the foyer of the cultural house and opening it up to the arrival space. The original complicated design was cleansed of numerous barriers in the form of door screens, walls, and columns. The new open foyer logically and clearly connects all basic operational parts of the building. Here, all visitor services are concentrated, and from here there are direct entrances to the main hall. The balcony and dance hall are accessible via the stairs.
According to current needs, the operator can continuously change the use and configuration of all three halls. This naturally allows for the optimization of the necessary facilities and operational costs. The original main hall remains primarily designated for theatrical performances and acoustic music productions. The hall is newly equipped with contemporary cinema technology, but especially in the area of acoustics, priorities had to be established.
The new "dance" hall is entirely versatile, but the exceptional area of the dance floor has assigned it the usual designation. The hall is prepared for the ball season, including live music production and gastronomic facilities. The installed variant mobile wall, blackout, and stackable furniture allow the operation to be adapted to the needs of dance courses and competitions, exhibitions, lectures, meetings, or more intimate projections.
The chamber hall, located in the extension of the building, is primarily adapted to the needs of the Elementary Art School. The acoustics of the hall can be partially adjusted to accommodate shy performers as well as significantly stronger ensembles. It is also possible to rent the hall separately without interfering with the building’s other operations. The technical equipment once again allows for a wide range of uses.
The English translation is powered by AI tool. Switch to Czech to view the original text source.
4 comments
add comment
Subject
Author
Date
Kulturák pro chudé
pap
13.08.24 06:02
…pro srovnání DK v Holicích
pap
14.08.24 02:25
v praxi je to jinak
Dee Bass
19.08.24 08:18
smutek nad kulturou
raval
23.08.24 04:20
show all comments


