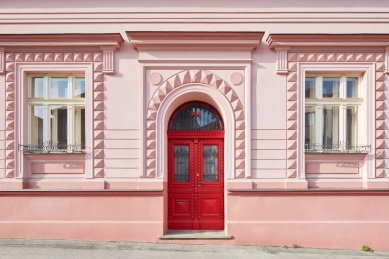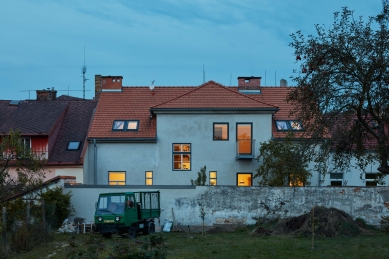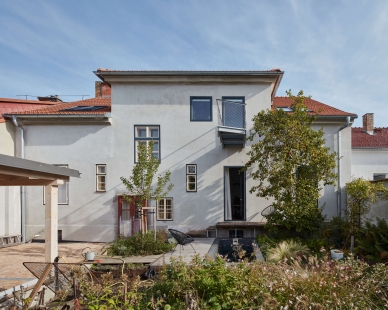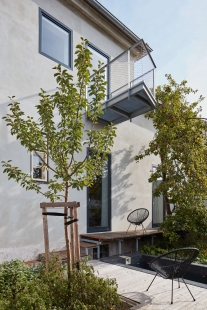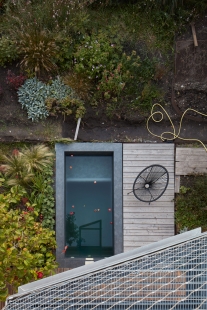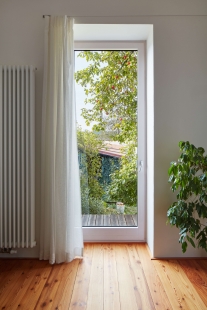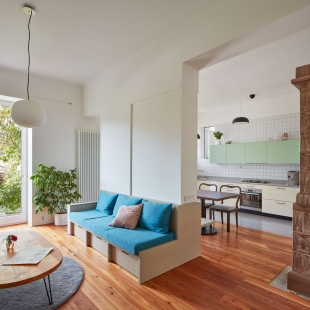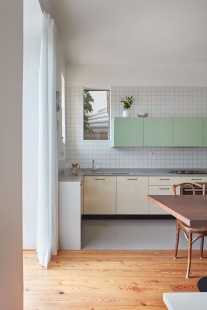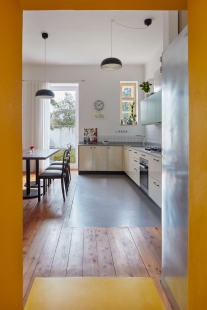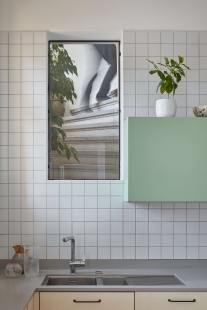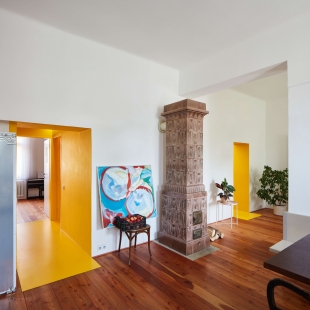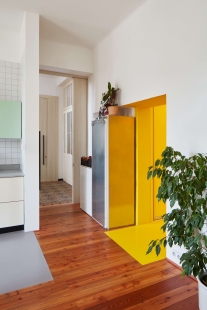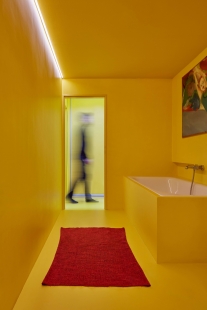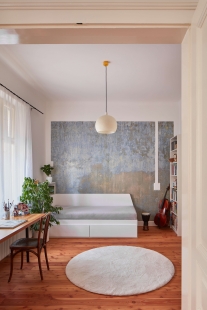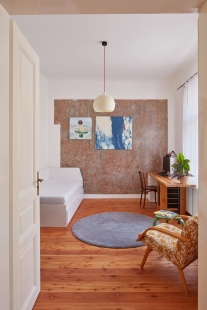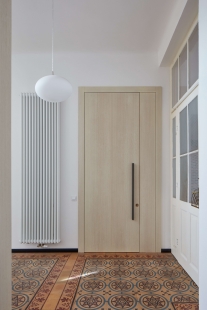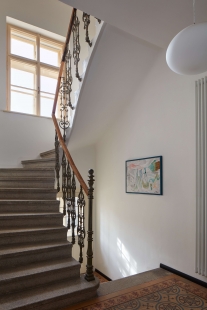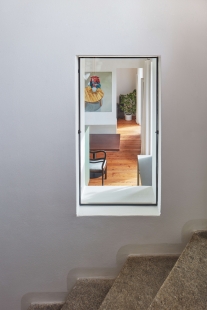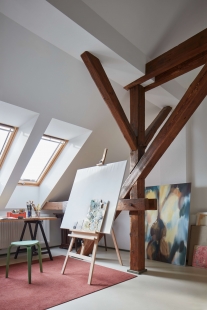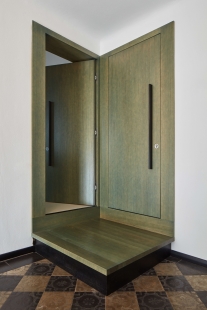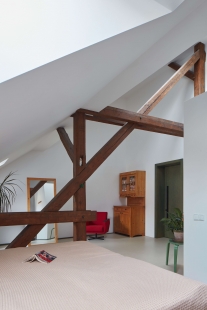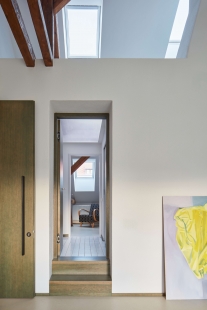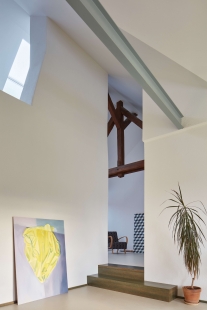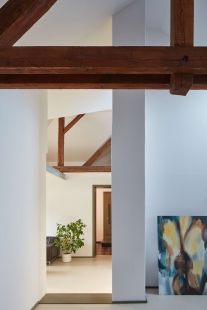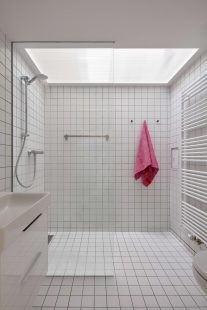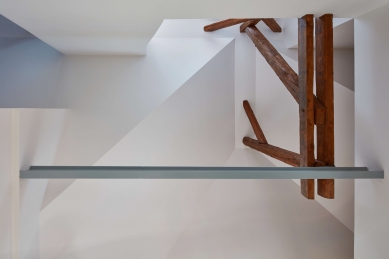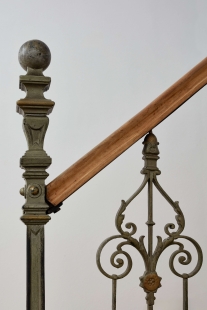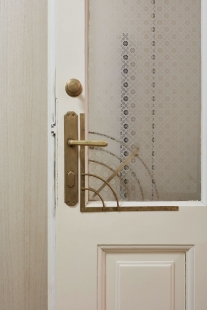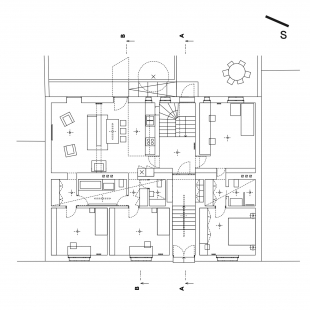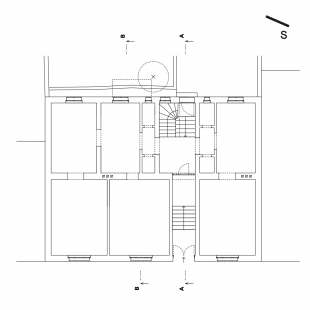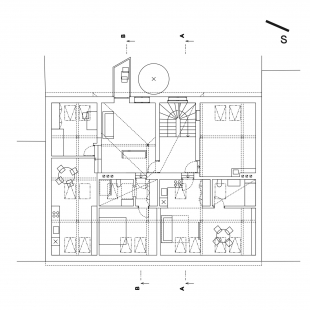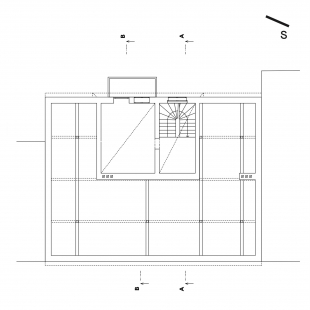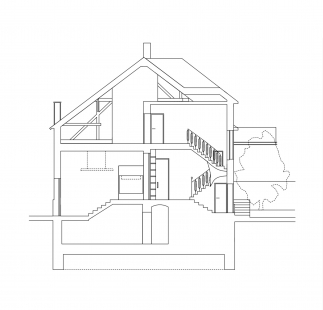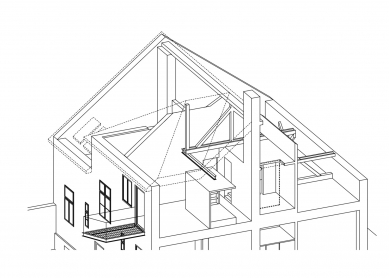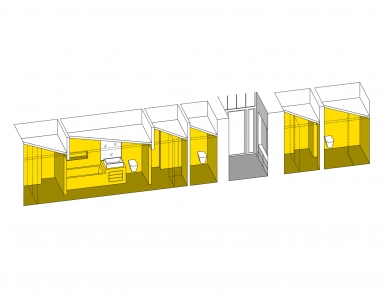
Dům lékárníka

In 1911, the local pharmacist commissioned the construction of a solidly built family terraced house. Quality materials, precise details, spatial generosity, and the necessary degree of romantic historicism. However, the layout does not meet the needs of a family of five. The task is to balance it, finding a measure between the new and the original. The requirement is to convert it into two residential units, with future plans for further division.
We do not change the character and essence of the house. We incorporate a clear narrow yellow core of bathrooms and closets into the ground floor, which the layout of the house urgently lacks. The ground floor, divided by a staircase hall, is connected by newly created openings along the new core. The longitudinal view through the house is guided by the horizontal lines of a generous library. Through it, one passes into the night zone of the house - the core acts as a filter. We align the entire main living area with the garden façade and the setting sun. Its dominant feature becomes a massive pillar, once a wall, surrounded by seating furniture and the original tiled stove, which alone can afford to step out of the line of the new library. Life can circulate from the living room to the kitchen around the stove, sofa, and bench at the dining table. The staircase, which once divided the house, now connects it. Through a narrow window from the kitchen, one can see through the hall to the studio in the attic.
We support the sturdiness of significant elements and acknowledge the inserted utilitarian elements. We open the facade to the garden by enlarging the significant openings. Clean fully glazed surfaces in smooth aluminum frames accentuate the entrances of the new architecture in contrast to the delicate details of divided window reveal windows. We bring a third harmonizing level to the small height-differentiated garden. Along the living space, a wooden footbridge stretches, descending via residential "horse" steps to the lowest level of the brick yard. However, in its scale, the footbridge fully respects the small scale of the courtyard.
In the attic, we place low volumes of service spaces; otherwise, the space opens to the full height up to the ridge, allowing the figure of the original chimney to stand out. Around the low volumes of bathrooms and closets, two units are developed inside the layout – a studio and a 2-room apartment. The levels of the floors adapt to the original structures in the attic to emphasize the significance of the new internal arrangement. High-placed roof windows bring light to the entire space and through skylights into bathrooms that lack a façade. We replace the original wooden veranda on the west façade with a light cantilevered deck that provides a unique view of the former Franciscan monastery in the vicinity.
We do not change the character and essence of the house. We incorporate a clear narrow yellow core of bathrooms and closets into the ground floor, which the layout of the house urgently lacks. The ground floor, divided by a staircase hall, is connected by newly created openings along the new core. The longitudinal view through the house is guided by the horizontal lines of a generous library. Through it, one passes into the night zone of the house - the core acts as a filter. We align the entire main living area with the garden façade and the setting sun. Its dominant feature becomes a massive pillar, once a wall, surrounded by seating furniture and the original tiled stove, which alone can afford to step out of the line of the new library. Life can circulate from the living room to the kitchen around the stove, sofa, and bench at the dining table. The staircase, which once divided the house, now connects it. Through a narrow window from the kitchen, one can see through the hall to the studio in the attic.
We support the sturdiness of significant elements and acknowledge the inserted utilitarian elements. We open the facade to the garden by enlarging the significant openings. Clean fully glazed surfaces in smooth aluminum frames accentuate the entrances of the new architecture in contrast to the delicate details of divided window reveal windows. We bring a third harmonizing level to the small height-differentiated garden. Along the living space, a wooden footbridge stretches, descending via residential "horse" steps to the lowest level of the brick yard. However, in its scale, the footbridge fully respects the small scale of the courtyard.
In the attic, we place low volumes of service spaces; otherwise, the space opens to the full height up to the ridge, allowing the figure of the original chimney to stand out. Around the low volumes of bathrooms and closets, two units are developed inside the layout – a studio and a 2-room apartment. The levels of the floors adapt to the original structures in the attic to emphasize the significance of the new internal arrangement. High-placed roof windows bring light to the entire space and through skylights into bathrooms that lack a façade. We replace the original wooden veranda on the west façade with a light cantilevered deck that provides a unique view of the former Franciscan monastery in the vicinity.
Matěj Šebek, Martin Petřík
The English translation is powered by AI tool. Switch to Czech to view the original text source.
0 comments
add comment


