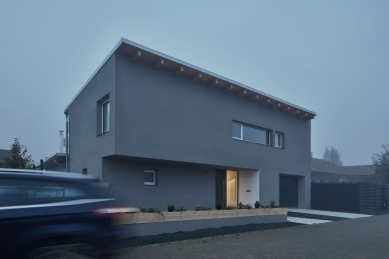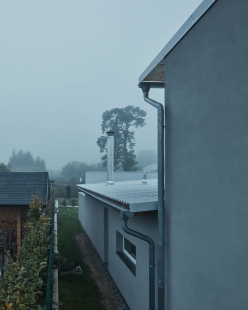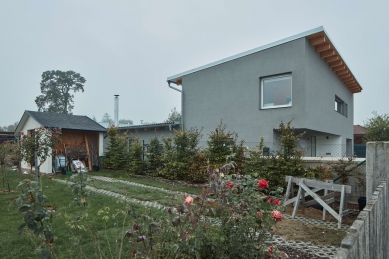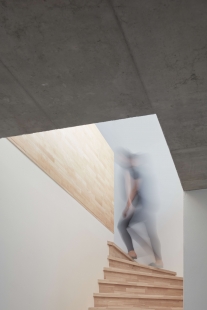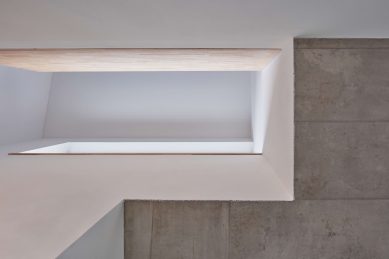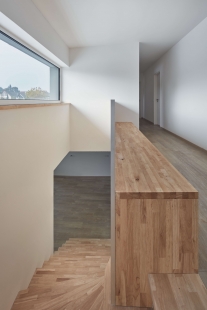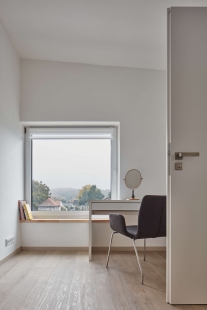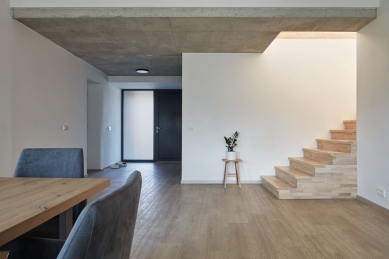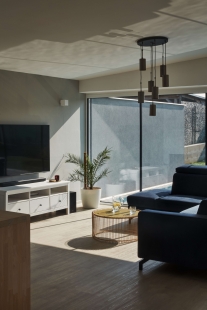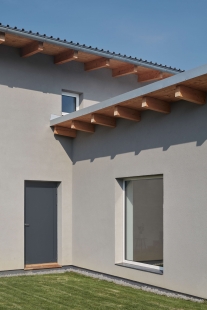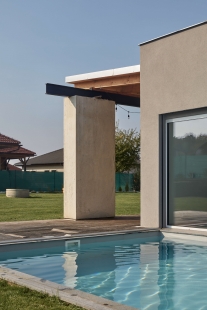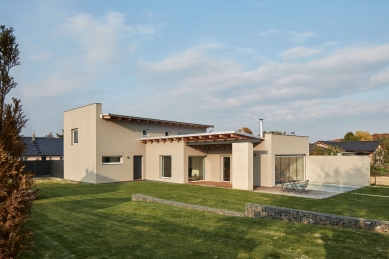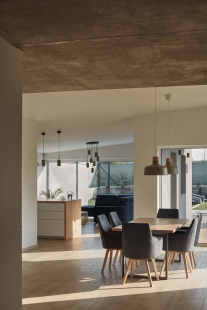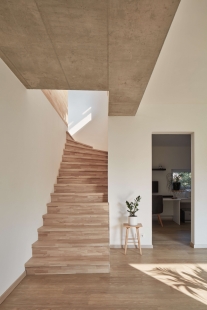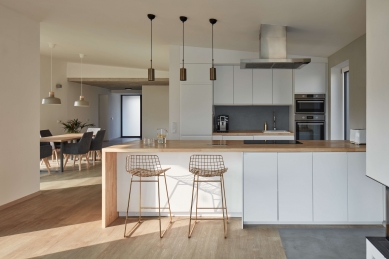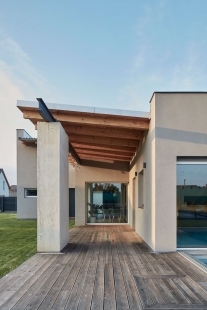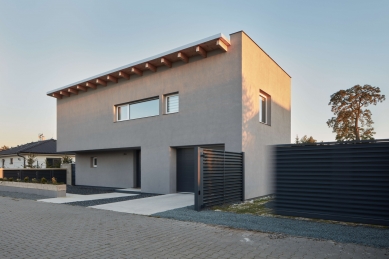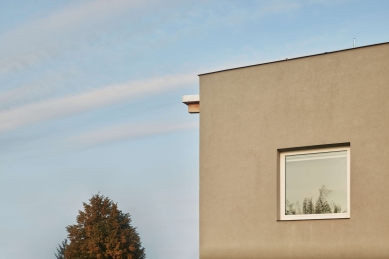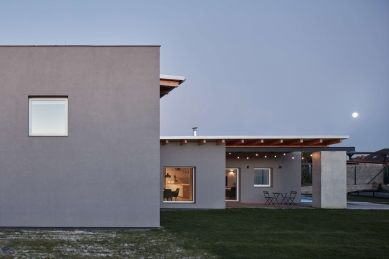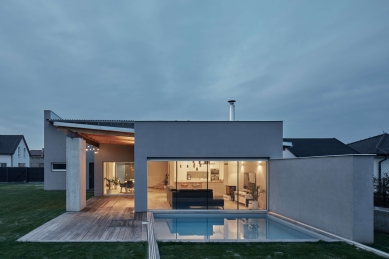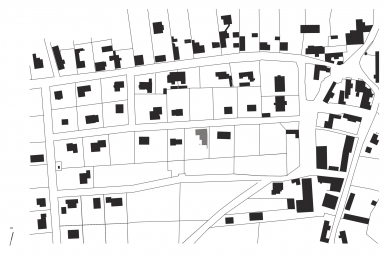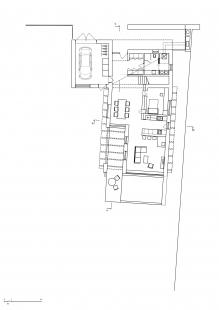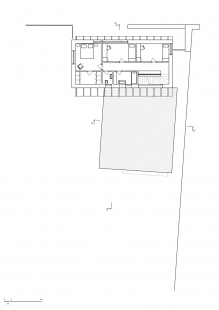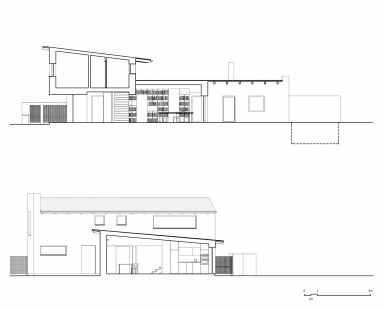
Family house with a pool

The location for the construction of the family house is situated in the newly emerging satellite part of the village of Tlustovousy, in the area of the former farmstead. The subdivision is bland and standardized. The surrounding houses do not reflect the context of their plots or the relationships between them. The proposed house is shaped with regard to the cardinal directions, the privacy of the residents, and the functional connection of individual rooms inside – the quality of living. We are searching for a face towards the street, from which the house cascades down to the garden – both in area and space. Every cut into the house is a window – oriented to the south. The house is formed in the shape of a broken L. The pool on the southern side is an integral part of the house, present in the interior, with a long covered terrace on the western side attached to the house.
As an entrance to the house and a drive to the garage, a gravel-paved area with a low wall is designed, delineating the boundary between the street and the semi-public part of the plot. This space is important, so we address it accordingly. The existing elektrokaplička is followed by a niche for the trash bins and the heat pump technology. The facade then retreats from the forecourt via a cantilever, plastically reducing the mass of the house towards the street.
Entering the house opens a diagonal view of the entire ground floor, with a direct sightline to the terrace. The service spaces of the house (garage, utilities, laundry) are linked to the entrance area. The lively center of the house is the dining hall, which focuses the staircase to the upper floor, a large library, a link to the living space, and views into the garden. The dining area freely transitions into the living space, just as the proposed library flows into the kitchen countertop. The width of the house gradually reduces to the thickness of a mere wall, providing privacy to the pool area.
The bedroom attic defines the house's position on the plot in relation to the street and creates privacy in the garden. The nighttime part of the house is a compact three-tract layout extended by a generous storage bench around the staircase with a panoramic window to the south. The rooms/bedrooms are utilitarian but adequate – each with a different atmosphere defined by orientation, window size, and proportions. The bedroom is additionally complemented by its own walk-in closet.
The dark gray-brown house with prominent white openings and sloping roofs made of trapezoidal sheet metal is based on foundation strips and built from single-layer thermal insulation masonry. The roof structures are wooden, with a pronounced monolithic ceiling over the entrance area in the two-storey part.
As an entrance to the house and a drive to the garage, a gravel-paved area with a low wall is designed, delineating the boundary between the street and the semi-public part of the plot. This space is important, so we address it accordingly. The existing elektrokaplička is followed by a niche for the trash bins and the heat pump technology. The facade then retreats from the forecourt via a cantilever, plastically reducing the mass of the house towards the street.
Entering the house opens a diagonal view of the entire ground floor, with a direct sightline to the terrace. The service spaces of the house (garage, utilities, laundry) are linked to the entrance area. The lively center of the house is the dining hall, which focuses the staircase to the upper floor, a large library, a link to the living space, and views into the garden. The dining area freely transitions into the living space, just as the proposed library flows into the kitchen countertop. The width of the house gradually reduces to the thickness of a mere wall, providing privacy to the pool area.
The bedroom attic defines the house's position on the plot in relation to the street and creates privacy in the garden. The nighttime part of the house is a compact three-tract layout extended by a generous storage bench around the staircase with a panoramic window to the south. The rooms/bedrooms are utilitarian but adequate – each with a different atmosphere defined by orientation, window size, and proportions. The bedroom is additionally complemented by its own walk-in closet.
The dark gray-brown house with prominent white openings and sloping roofs made of trapezoidal sheet metal is based on foundation strips and built from single-layer thermal insulation masonry. The roof structures are wooden, with a pronounced monolithic ceiling over the entrance area in the two-storey part.
author's report
The English translation is powered by AI tool. Switch to Czech to view the original text source.
0 comments
add comment


