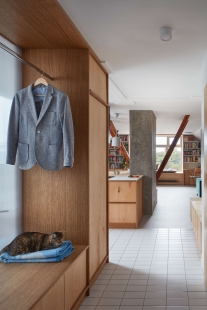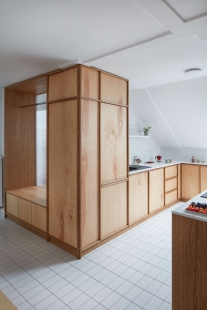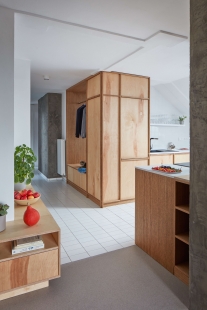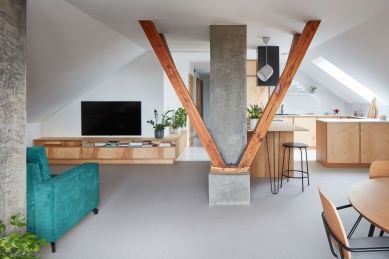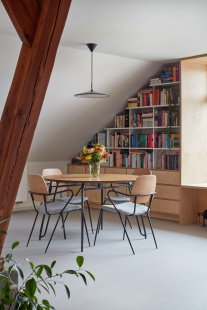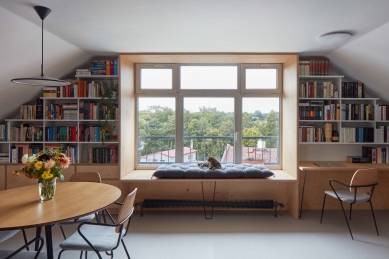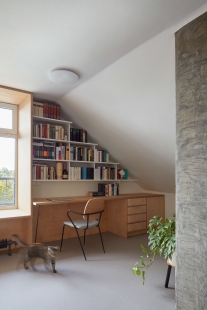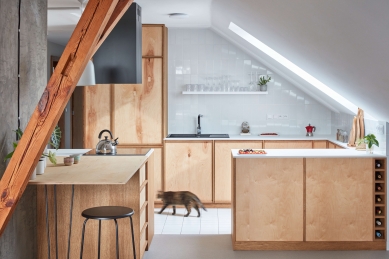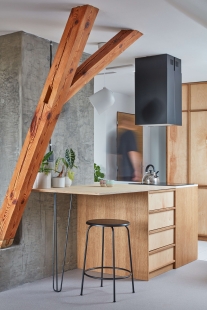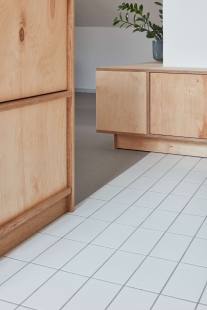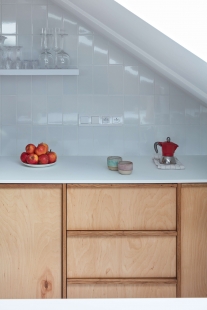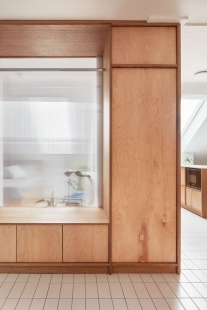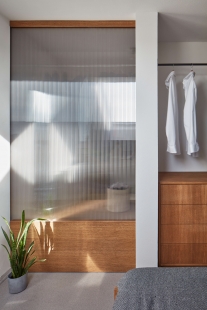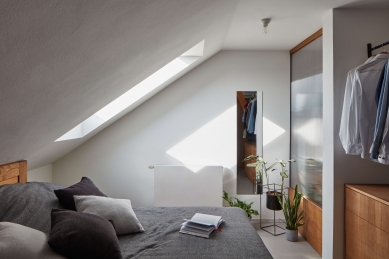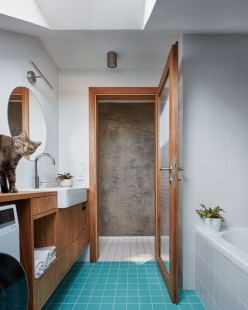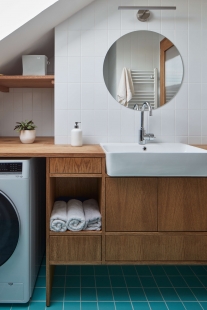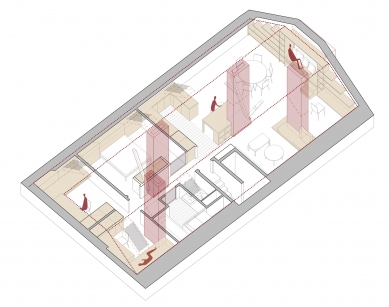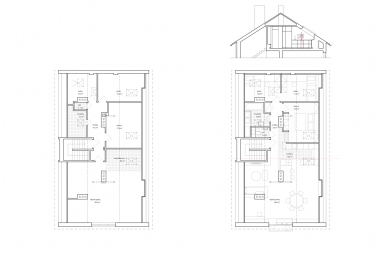
Renovation of an attic apartment

The proposal for the reconstruction of the attic apartment consists of minor cosmetic adjustments that collectively create a consistent, interconnected whole. The living space is no longer a separate room, but directly transitions into a minimal hallway narrowed to the bare minimum. The mutual connections within the apartment are more intense. The entrance no longer opens into a cramped hallway, but into a space where the hallway transitions into the main living area. Here, the wardrobe niche is also utilized as a large internal window illuminating the entry space. Daylight enters the narrow corridor through the glazed door to the bathroom. The subtle texture of polycarbonate glazing offers delicacy and, with its limited transparency, does not disturb privacy. The original chimneys become roughly plastered sculptures—dominants of the layout. In the living area, the kitchen counter or the built-in sofa in the TV corner wraps around the chimneys. The focal point of the living room is not the television screen, but the living window framed by bookshelves looking out westward beyond the city.
Matěj Šebek
The English translation is powered by AI tool. Switch to Czech to view the original text source.
0 comments
add comment


