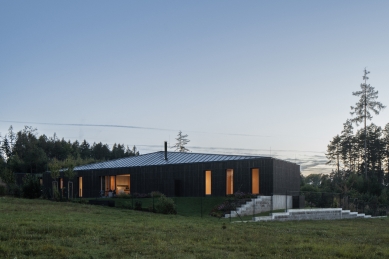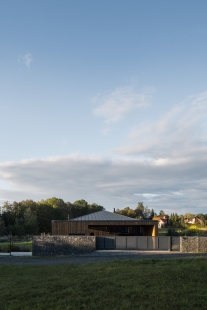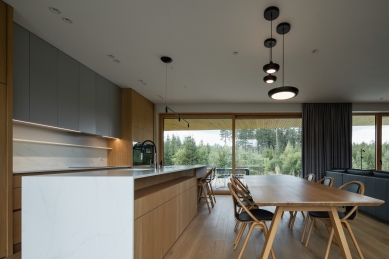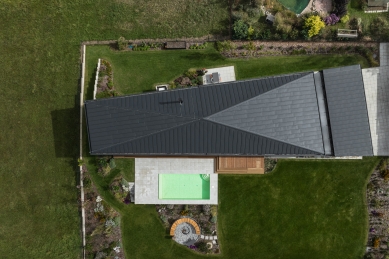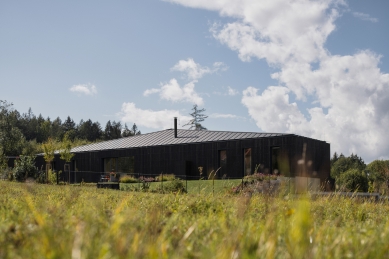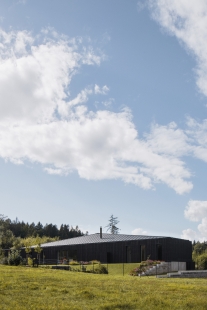
House in the Highlands

The first design of a family house in Vysočina with an area of 335 m² was created in 2018, and construction was completed in 2024. The original design in the shape of the letter Y was changed to a cleaner, trapezoidal version in the shape of the letter I. Due to the sloping land, the entrance from the access road is lowered by half a meter, and a retaining wall was created on the opposite side of the house. This allows the entire house to be set into the terrain while remaining barrier-free. The building is oriented to the west and east.
The exterior is divided into functional zones – the eastern terrace serves for morning seating, the western covered terrace is connected to the outdoor kitchen, under the sunk swimming pool is a heat pump, and the gradually descending garden with a wall provides space for climbing plants and flower beds. The façade of the house combines Siberian larch and black-treated spruce.
In terms of layout, the trapezoidal house is divided into a separate guest apartment, two bedrooms with their own bathrooms, a living room connected to the kitchen, a yoga room, a covered parking space, and a utility room with a shower for the dog. Throughout the house, there is hidden underfloor heating. The clean colors of the interior are complemented by custom-designed oak furniture. The interior features fixtures from Profilighting, a sofa from Polstrin, chairs from Ton, and outdoor furniture from Egoé. The design includes a large amount of storage space, which was a key requirement for the owners.
The exterior is divided into functional zones – the eastern terrace serves for morning seating, the western covered terrace is connected to the outdoor kitchen, under the sunk swimming pool is a heat pump, and the gradually descending garden with a wall provides space for climbing plants and flower beds. The façade of the house combines Siberian larch and black-treated spruce.
In terms of layout, the trapezoidal house is divided into a separate guest apartment, two bedrooms with their own bathrooms, a living room connected to the kitchen, a yoga room, a covered parking space, and a utility room with a shower for the dog. Throughout the house, there is hidden underfloor heating. The clean colors of the interior are complemented by custom-designed oak furniture. The interior features fixtures from Profilighting, a sofa from Polstrin, chairs from Ton, and outdoor furniture from Egoé. The design includes a large amount of storage space, which was a key requirement for the owners.
The English translation is powered by AI tool. Switch to Czech to view the original text source.
0 comments
add comment


