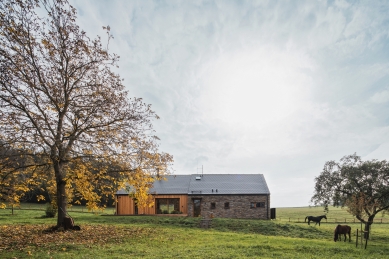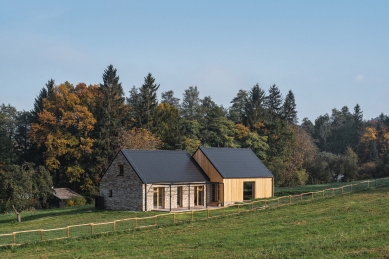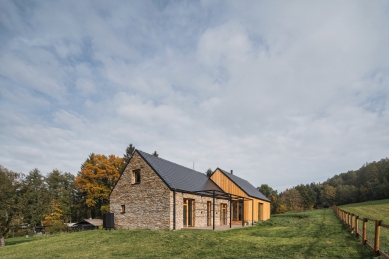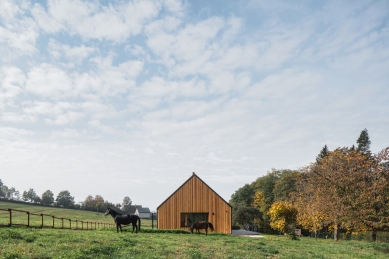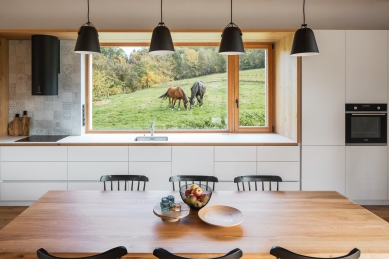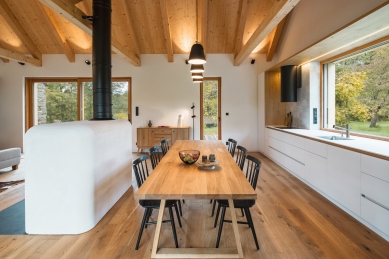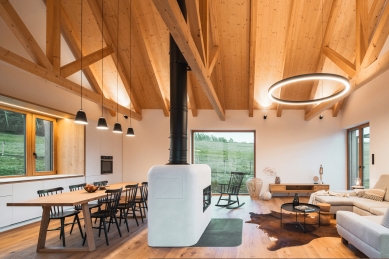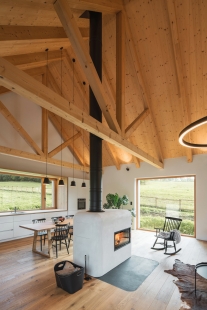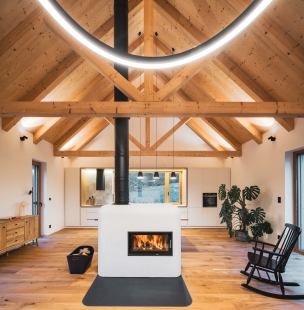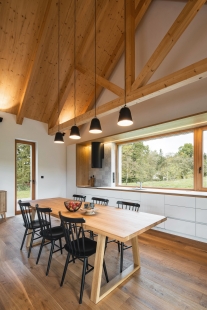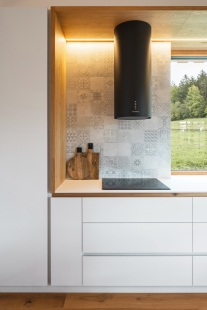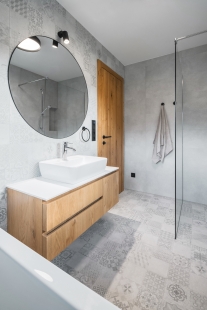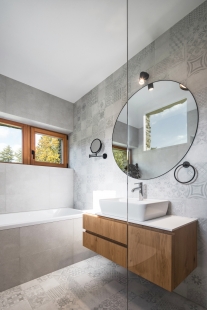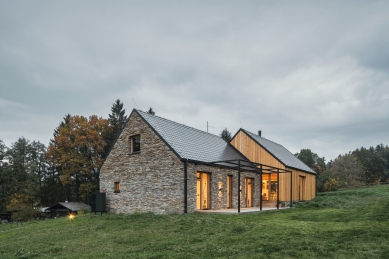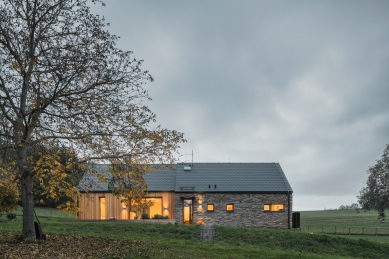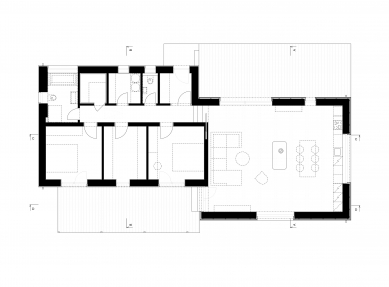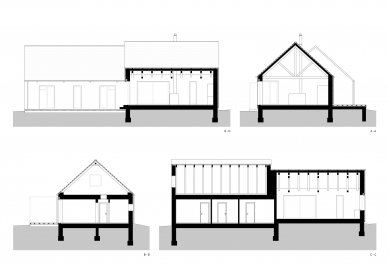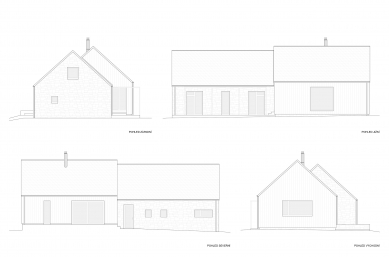
<title>House by the Forest</title>House by the Forest

The design of the family house is based on local conditions, orientation to cardinal directions, and the client's requirements. The actual construction program is divided into two volumes, which respect the shape of the original village houses. Both volumes are offset from each other to reduce the scale of the whole house and to allow better sunlight exposure for both parts throughout the day. The scale of the houses should also be supported by the differently treated facades of both parts of the same house. The part of the house with the social zone, i.e., the living room, kitchen, and dining area, has a wooden facade. The second volume, with bedrooms and technical facilities, is designed with a stone cladding. The ridge of the building is oriented parallel to the contours. On the north and south sides, the house is complemented by terraces, which allow clients to enjoy the outdoors both in the sun and in the shade. The gable roof is covered with a layered cement-bonded fiber roofing in anthracite color. The windows are designed to be wooden with insulated triple glazing.
All materials in the interior and exterior are designed to be natural in order to maximally support the spirit of the entire building.
All materials in the interior and exterior are designed to be natural in order to maximally support the spirit of the entire building.
The English translation is powered by AI tool. Switch to Czech to view the original text source.
3 comments
add comment
Subject
Author
Date
paráda
Bohdan
02.03.23 12:59
Moc povedené
Romana
02.03.23 06:16
Já bych se spíš zajímal,...
šakal
03.03.23 08:06
show all comments


