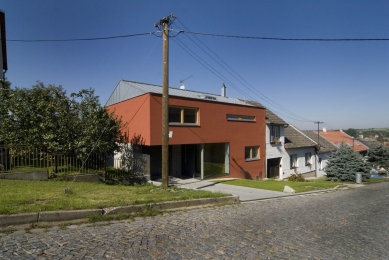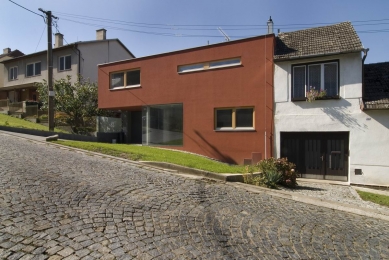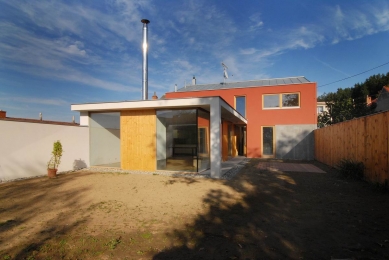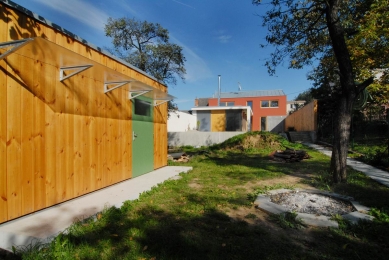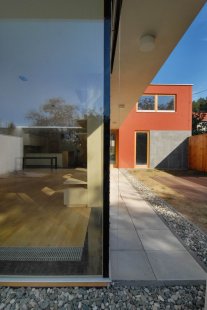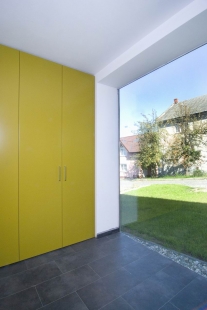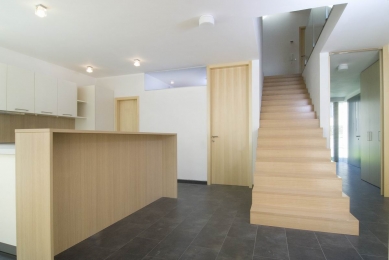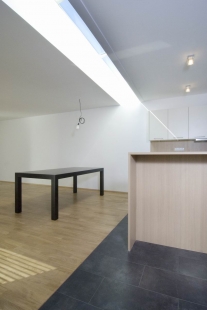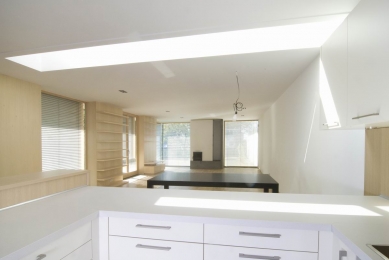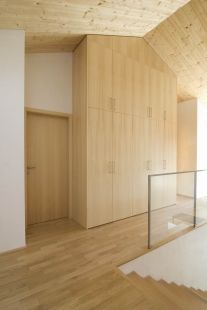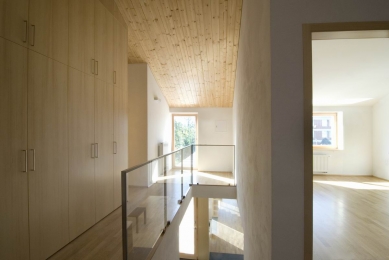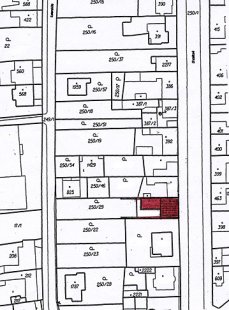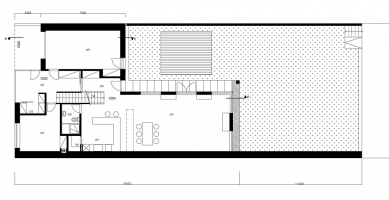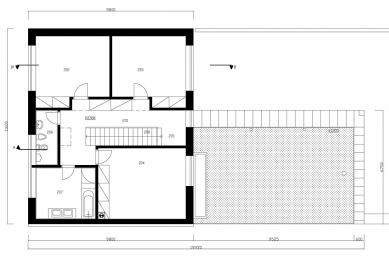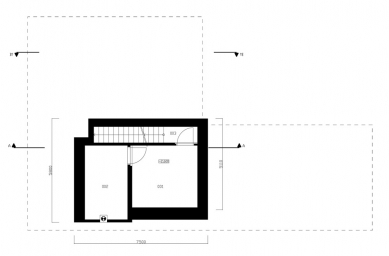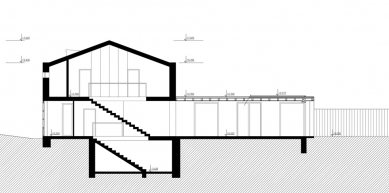
House under the castle

On the steeply ascending road to the Malenovice Castle, at the end of a continuous row of houses, stood a house with a plot, narrow and deep up to the second road by the school. The house was in poor condition and unusable for the new owner's purposes, so it was demolished and replaced with a new building.
The new house is wide across the entire plot, tightly pressed against the neighbor on the right and on the boundary with the garden on the left. Across the house, the terrain is quite sloped; in the longitudinal direction of the house towards the garden, the terrain slopes only slightly. The proximity of the neighbors creates a pleasant feeling of compactness, and by fixing the boundaries of the plot with a wall and a board wall, the area of the resulting patio, open to the garden with fruit trees, is increased, bordered only by transparent fencing.
The main street-facing bulk of the house is two stories, basement, compact, brick with a gabled roof; the single-story bulk that extends into the garden is a wooden structure with a flat roof, reasonably transparent and open with large windows to the garden patio. The different treatment of the parts of the building on the original footprint and the new wing is intentional.
The entrance and driveway to the house are under the overhang of the left corner. The facade facing the street has no private front garden, directly on the street, so the pocket under the overhang provides safety. The first floor features a clear arrangement of spaces with a single-armed staircase going down and up in the center of the layout. Emphasis is placed on the constant perception of the outdoor space of the garden and the street through sightlines. The house is visually perforated along the longitudinal axis from the street to the garden, thus lightening it. Behind the vestibule and staircase is a bathroom with a toilet as the core of the layout, with glass on both sides above the doors, thereby supporting the continuity of space. There is an office facing the street, and the kitchen with an adjoining dining room and living room with a stove faces the garden. In the summer, contact with the garden is enabled by opening the high doors. The second floor is centered around a staircase gallery with a glass railing, with three rooms, a separate toilet, and a bathroom. Access to the flat roof of the garden wing with pebbles is possible via a French window on the gallery.
The basement is solely a technical space with a boiler room, home workshop, and washing machine.
The basic bulk is built from ceramic blocks, the ceiling structures are reinforced concrete, the roof is wooden, slatted with a titanium-zinc covering, the facade is insulated with colored fine-grained facade plaster. The first floor, its left part bordering the neighbor's garden, is a sandwich with an external concrete side that is visually appealing, thus maintenance for the neighbor is eliminated. The wooden garden section is constructed from beams and slats, overlaid with spruce bioboards and planks. The windows are also made of spruce. The slight decline of the terrain into the garden is braked at the front by a low concrete wall across the width of the plot, and the terrain is leveled here. For sitting, a wooden grid with planks is placed on the grass. In the core of the garden stands a wooden structure with a mono-pitch roof. It is again a frame construction made of spruce with a slatted facade and an interior made of OSB boards. The position was not chosen by the architect; at the instigation of the builder, an old concrete foundation of a once-standing gazebo was utilized. The garden with fruit trees retains a calm, leisurely atmosphere with views to the west into the valley of the town.
Co-author of the concept: Michael Hofman
The new house is wide across the entire plot, tightly pressed against the neighbor on the right and on the boundary with the garden on the left. Across the house, the terrain is quite sloped; in the longitudinal direction of the house towards the garden, the terrain slopes only slightly. The proximity of the neighbors creates a pleasant feeling of compactness, and by fixing the boundaries of the plot with a wall and a board wall, the area of the resulting patio, open to the garden with fruit trees, is increased, bordered only by transparent fencing.
The main street-facing bulk of the house is two stories, basement, compact, brick with a gabled roof; the single-story bulk that extends into the garden is a wooden structure with a flat roof, reasonably transparent and open with large windows to the garden patio. The different treatment of the parts of the building on the original footprint and the new wing is intentional.
The entrance and driveway to the house are under the overhang of the left corner. The facade facing the street has no private front garden, directly on the street, so the pocket under the overhang provides safety. The first floor features a clear arrangement of spaces with a single-armed staircase going down and up in the center of the layout. Emphasis is placed on the constant perception of the outdoor space of the garden and the street through sightlines. The house is visually perforated along the longitudinal axis from the street to the garden, thus lightening it. Behind the vestibule and staircase is a bathroom with a toilet as the core of the layout, with glass on both sides above the doors, thereby supporting the continuity of space. There is an office facing the street, and the kitchen with an adjoining dining room and living room with a stove faces the garden. In the summer, contact with the garden is enabled by opening the high doors. The second floor is centered around a staircase gallery with a glass railing, with three rooms, a separate toilet, and a bathroom. Access to the flat roof of the garden wing with pebbles is possible via a French window on the gallery.
The basement is solely a technical space with a boiler room, home workshop, and washing machine.
The basic bulk is built from ceramic blocks, the ceiling structures are reinforced concrete, the roof is wooden, slatted with a titanium-zinc covering, the facade is insulated with colored fine-grained facade plaster. The first floor, its left part bordering the neighbor's garden, is a sandwich with an external concrete side that is visually appealing, thus maintenance for the neighbor is eliminated. The wooden garden section is constructed from beams and slats, overlaid with spruce bioboards and planks. The windows are also made of spruce. The slight decline of the terrain into the garden is braked at the front by a low concrete wall across the width of the plot, and the terrain is leveled here. For sitting, a wooden grid with planks is placed on the grass. In the core of the garden stands a wooden structure with a mono-pitch roof. It is again a frame construction made of spruce with a slatted facade and an interior made of OSB boards. The position was not chosen by the architect; at the instigation of the builder, an old concrete foundation of a once-standing gazebo was utilized. The garden with fruit trees retains a calm, leisurely atmosphere with views to the west into the valley of the town.
Co-author of the concept: Michael Hofman
The English translation is powered by AI tool. Switch to Czech to view the original text source.
24 comments
add comment
Subject
Author
Date
necitlivé
Petrs
31.01.08 02:13
re: Petrs
Marek Hutka
01.02.08 01:05
To petrs
Pol
01.02.08 09:32
To Petrs
Daniel John
01.02.08 10:31
dum pod hradem
pdv
01.02.08 10:26
show all comments


