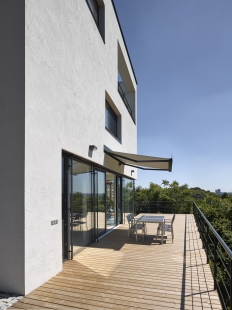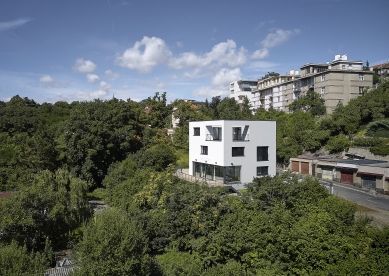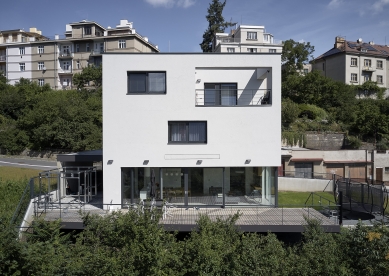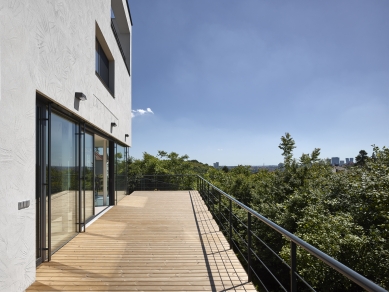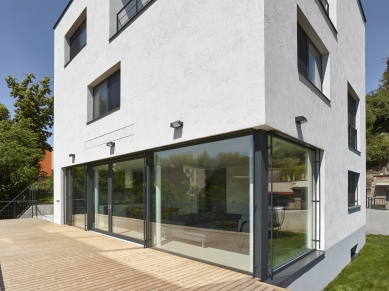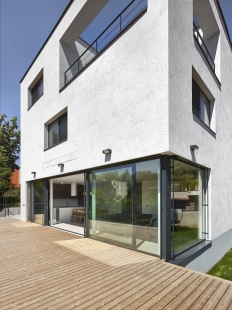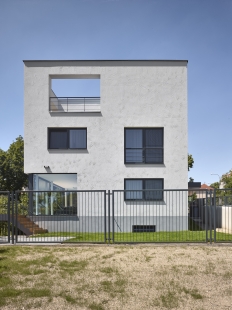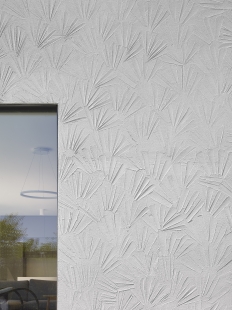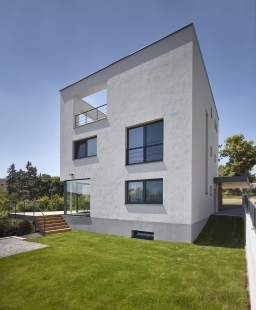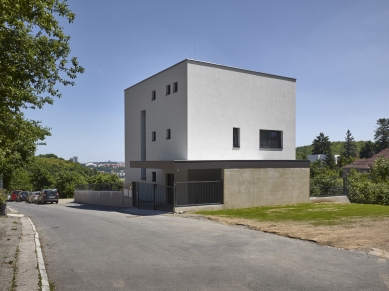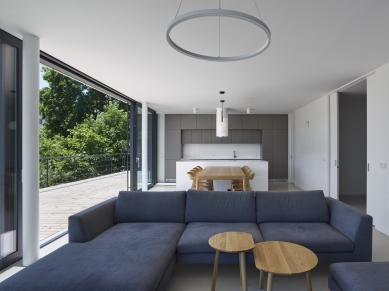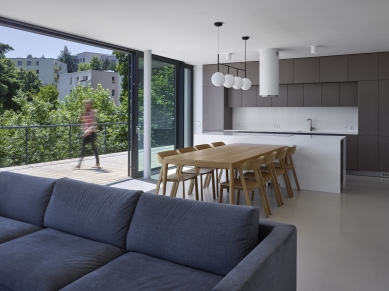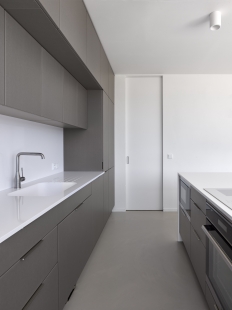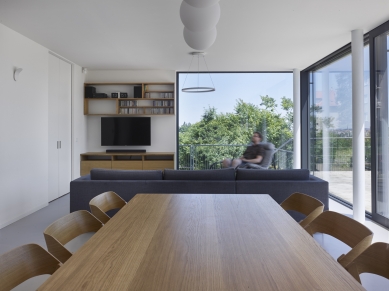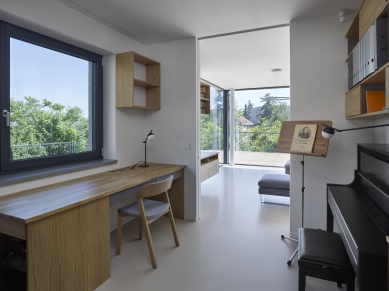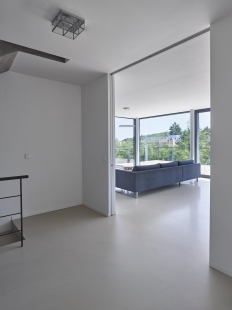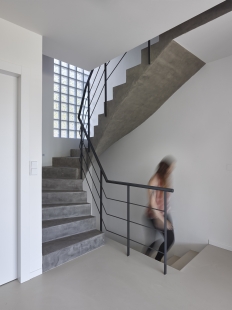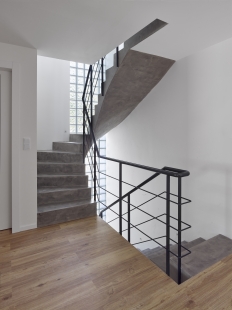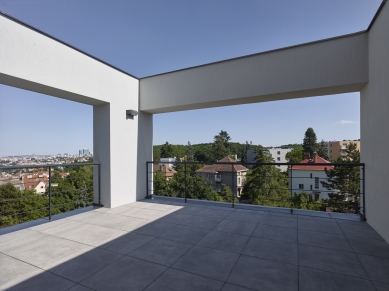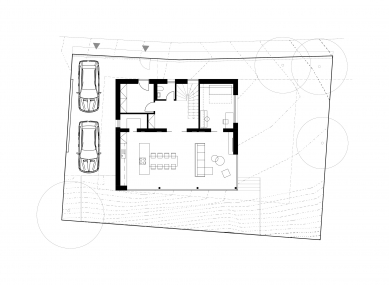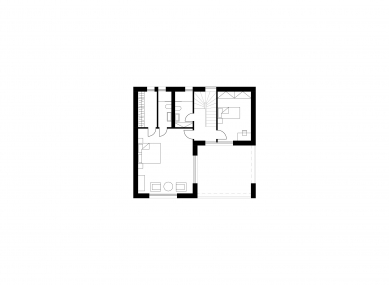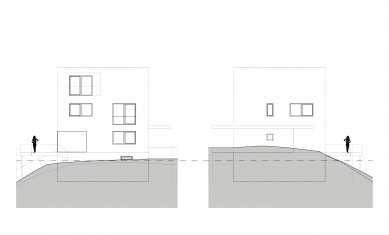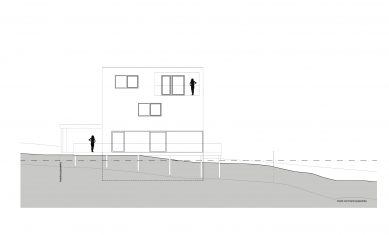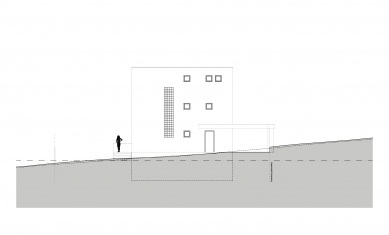
House for 7

The family villa is located among interwar period houses in a calm and traditionally residential area of the capital city. The architects were fully aware of how sensitively they needed to approach the new construction here. At first glance, the villa is therefore shapely archetypal and connects with the context of the neighborhood. Compositionally, it is a tall cube in a combination of gray and white tones, complemented by lighter anthracite elements, such as the roof of the canopy and the fencing.
Even on a small plot, it has been possible to create enough privacy without a feeling of crampedness. The house is set on the northern edge of the plot, where it extremely closes off to the street. On one side, the villa is bordered by covered parking and the street, while on the opposite side, a modest sloping garden connects to the park and valley. The close proximity to the natural park and the modest size of the plot played a significant role in the final form of the house.
The sober and minimalist facade of the house is enlivened by craftily processed details in the plaster. The unique detail of the structured plaster changes throughout the day and, with the help of light refraction, gives the house a refined moment. The glass block wall in the northern part of the house brightens the interior staircase and refers to traditional functionalist villas.
The architects created family housing for the investor's seven-member family. Therefore, the three-story house is fully sized below ground level, and the layout had to accommodate an unusual number of bedrooms as well as above-standard storage spaces. In the basement, in addition to a generous storage room, there is technical support, a gym, and a children's playroom.
On the ground floor of the house, there is an entrance area with a spacious hall, an entrance hall with a staircase, and the main living space. The living area has an open layout, is glazed on two sides, and opens onto a spacious southern terrace that extends to the boundary of the plot. The lightness of the space is aided by windows and full-height doorways without frames. The generous kitchen with a white artificial stone island connects to the living area with a large dining table, which in this case is only for the family. Above the table hangs a light fixture made of blown milk glass. On the upper floor, there is a study and a guest room. There is also a space for practicing music, which is an integral part of the life of all household members.
The floors are connected by a staircase, which is made of a darker screed than the rest of the floors and, thanks to the atypical railing, forms a striking object in the interior. On the first floor, there are 4 children's rooms, a spacious closet, a bathroom, and a laundry room. A skylight leads to the hallway, ensuring enough daylight. On the second floor is the main bedroom of the parents with a separate bathroom and closet. There is also the last children's room for the oldest child. Even during the design phase, the architects worked with various scenarios on how the family would change over the years.
The interior design was not created in detail; however, it is an integral part of the house and a solid foundation that its inhabitants will complement. Contemporary materials connect the interior to the spirit of the interwar villa. For practicality, a cast floor screed is used throughout the ground floor. All atypical furniture is uniformly in a combination of gray dyed MDF boards, natural oak, and simple white color. All bathrooms are in neutral tones, while the children's bathroom is complemented by tiles with a subtle playful pattern.
The house is energy-efficient, and emphasis was placed on high user comfort throughout the entire year. On the roof, there is a heat pump, and in combination with a gas boiler, the house is heated with underfloor heating and a ceiling cooling system – the house does not need air conditioning.
Even on a small plot, it has been possible to create enough privacy without a feeling of crampedness. The house is set on the northern edge of the plot, where it extremely closes off to the street. On one side, the villa is bordered by covered parking and the street, while on the opposite side, a modest sloping garden connects to the park and valley. The close proximity to the natural park and the modest size of the plot played a significant role in the final form of the house.
The sober and minimalist facade of the house is enlivened by craftily processed details in the plaster. The unique detail of the structured plaster changes throughout the day and, with the help of light refraction, gives the house a refined moment. The glass block wall in the northern part of the house brightens the interior staircase and refers to traditional functionalist villas.
The architects created family housing for the investor's seven-member family. Therefore, the three-story house is fully sized below ground level, and the layout had to accommodate an unusual number of bedrooms as well as above-standard storage spaces. In the basement, in addition to a generous storage room, there is technical support, a gym, and a children's playroom.
On the ground floor of the house, there is an entrance area with a spacious hall, an entrance hall with a staircase, and the main living space. The living area has an open layout, is glazed on two sides, and opens onto a spacious southern terrace that extends to the boundary of the plot. The lightness of the space is aided by windows and full-height doorways without frames. The generous kitchen with a white artificial stone island connects to the living area with a large dining table, which in this case is only for the family. Above the table hangs a light fixture made of blown milk glass. On the upper floor, there is a study and a guest room. There is also a space for practicing music, which is an integral part of the life of all household members.
The floors are connected by a staircase, which is made of a darker screed than the rest of the floors and, thanks to the atypical railing, forms a striking object in the interior. On the first floor, there are 4 children's rooms, a spacious closet, a bathroom, and a laundry room. A skylight leads to the hallway, ensuring enough daylight. On the second floor is the main bedroom of the parents with a separate bathroom and closet. There is also the last children's room for the oldest child. Even during the design phase, the architects worked with various scenarios on how the family would change over the years.
The interior design was not created in detail; however, it is an integral part of the house and a solid foundation that its inhabitants will complement. Contemporary materials connect the interior to the spirit of the interwar villa. For practicality, a cast floor screed is used throughout the ground floor. All atypical furniture is uniformly in a combination of gray dyed MDF boards, natural oak, and simple white color. All bathrooms are in neutral tones, while the children's bathroom is complemented by tiles with a subtle playful pattern.
The house is energy-efficient, and emphasis was placed on high user comfort throughout the entire year. On the roof, there is a heat pump, and in combination with a gas boiler, the house is heated with underfloor heating and a ceiling cooling system – the house does not need air conditioning.
The English translation is powered by AI tool. Switch to Czech to view the original text source.
0 comments
add comment



