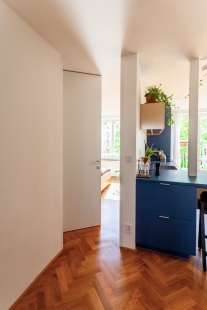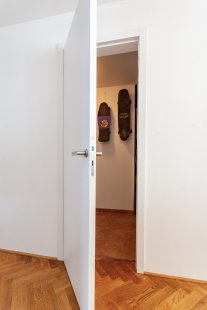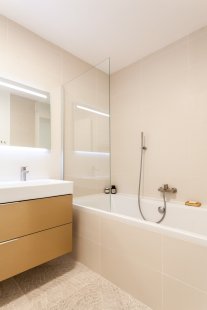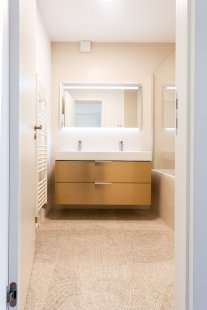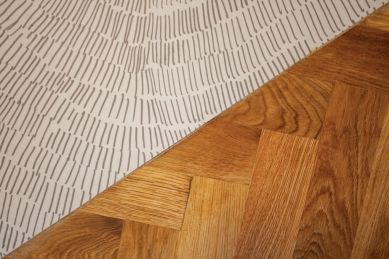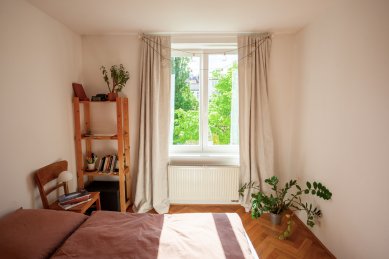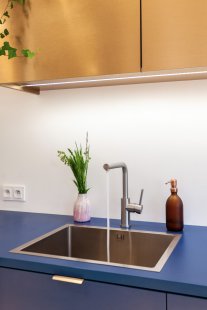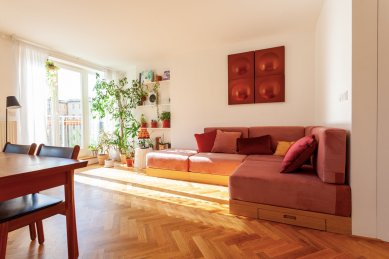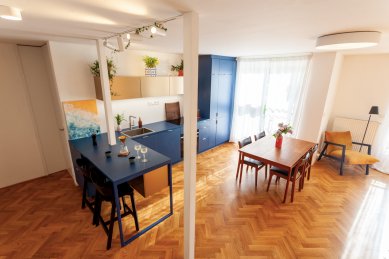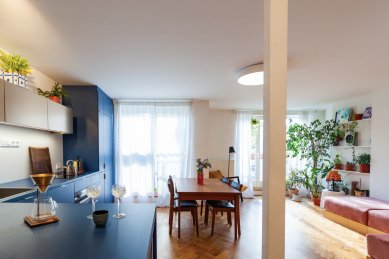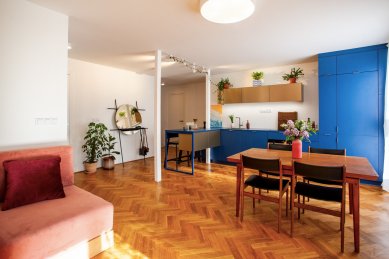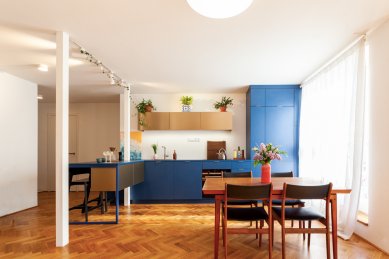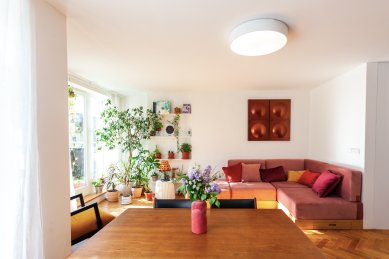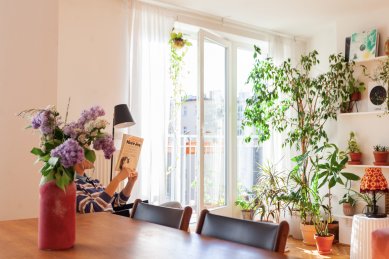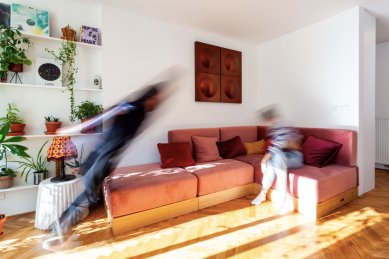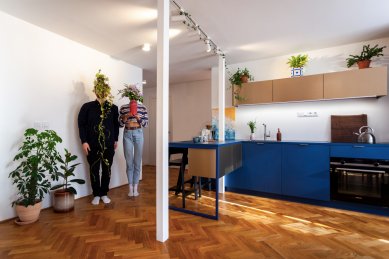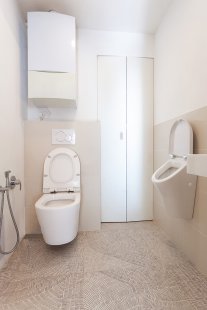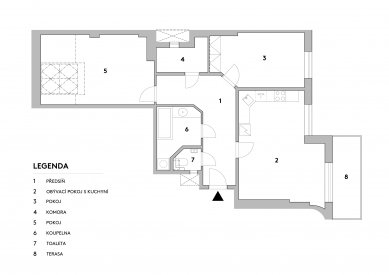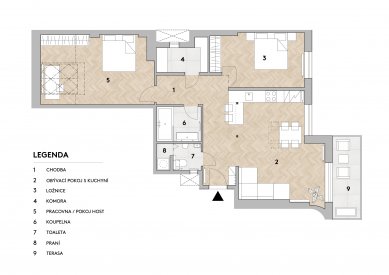
Byt Kamenická

Pražská Letná is generally mentioned as an ideal location for living. The proximity to parks, amenities, and public transport attracts young families who want to live in the city center. Such are the investors who bought an apartment in an attic extension on Kamenická Street. It was recently created in the 1990s and unfortunately carried many drawbacks typical of that period.
No more slanted walls
The biggest challenge of the apartment was the unsuitable layout with several slanted walls and a poorly usable but spacious hallway. The investors wanted to transform the unusable space with cold and too dark flooring into a welcoming entrance to the apartment. Due to the slants, several dead and poorly accessible spots appeared in the layout. Although the apartment is 88 m², it felt cramped. Therefore, the main idea was to open the layout and increase its functionality, enlarge the living space, and give the apartment new and fresh colors.
In addressing the layout, the architects eliminated illogical spaces and focused overall on opening up the layout and transforming the apartment to meet contemporary living standards. They demolished the partition between the living kitchen and the hallway, thus eliminating the dark hallway with an excess of doors. During the demolition, the architects discovered two hidden steel columns in the middle of the drywall partitions, which had to be integrated back into the design.
The living space was also enlarged by the previously divided entrance hall; now the entry area is separated from the rest of the apartment only by an atypical wardrobe. The original flooring was replaced with parquet, which connects to the original ones that were refurbished. Untraditionally, parquet is also used in the kitchen, making the space feel cohesive and cozy. The parquet was specially treated to withstand the kitchen's demands.
Bold kitchen
The kitchen is custom-designed, featuring a breakfast bar that combines precise metalwork and golden metal blocks, repeated in other parts of the kitchen. The golden color is used in the kitchen in combination with bold navy blue. The kitchen is designed as a striking block that is part of the living space. Appliances are integrated directly into the atypical kitchen furniture. The interior's cleanliness is greatly aided by the absence of tiles. Instead of traditional ceramic tiles, the architects chose a waterproof coating.
A home tailored to you
In the living space, there is an atypical pink modular sofa that can be folded into a square to create comfortable sleeping space for guests. The room is prepared for the installation of a projector for luxurious movie nights. The cladding panels from the Prague metro blend color-wise with the warm interior and sofa. It was clear from the beginning that greenery would play a role in the apartment; the investor is a lover of houseplants, and there had to be enough space for them in the interior. The atypical nook in the corner of the living room was therefore filled with houseplants by the architects. New and atypical furniture aligns with quality older furniture inherited from grandparents, which holds great emotional value for the investors.
“We appreciate the great courage and trust of the investors. It was a joy to work with a young couple who were not afraid of golden cabinets or original tiles that you might skip in a regular tile showroom because they seemed too bold,” says architect Pavel Lejdar about the collaboration.
Another unusual feature of the apartment is the door to the master bedroom. Instead of a slanted wall, the architects designed special door frames that form an "L" shape for the entire height of the room. This allows for a long kitchen and eliminates a dead corner in the hallway. The apartment also features updated bathrooms. A spacious toilet with a urinal was created (which helps the harmonious cohabitation of the investors) along with an entrance to a closed laundry area. The new bathroom is simply laid out to maximize space and ease of maintenance. Golden metal blocks repeat on the bathroom vanity of the double sink. Cream-colored tiles give the bathroom a warm impression, and the playful flooring supports creativity with a design mimicking hand-drawn sketches.
No more slanted walls
The biggest challenge of the apartment was the unsuitable layout with several slanted walls and a poorly usable but spacious hallway. The investors wanted to transform the unusable space with cold and too dark flooring into a welcoming entrance to the apartment. Due to the slants, several dead and poorly accessible spots appeared in the layout. Although the apartment is 88 m², it felt cramped. Therefore, the main idea was to open the layout and increase its functionality, enlarge the living space, and give the apartment new and fresh colors.
In addressing the layout, the architects eliminated illogical spaces and focused overall on opening up the layout and transforming the apartment to meet contemporary living standards. They demolished the partition between the living kitchen and the hallway, thus eliminating the dark hallway with an excess of doors. During the demolition, the architects discovered two hidden steel columns in the middle of the drywall partitions, which had to be integrated back into the design.
The living space was also enlarged by the previously divided entrance hall; now the entry area is separated from the rest of the apartment only by an atypical wardrobe. The original flooring was replaced with parquet, which connects to the original ones that were refurbished. Untraditionally, parquet is also used in the kitchen, making the space feel cohesive and cozy. The parquet was specially treated to withstand the kitchen's demands.
Bold kitchen
The kitchen is custom-designed, featuring a breakfast bar that combines precise metalwork and golden metal blocks, repeated in other parts of the kitchen. The golden color is used in the kitchen in combination with bold navy blue. The kitchen is designed as a striking block that is part of the living space. Appliances are integrated directly into the atypical kitchen furniture. The interior's cleanliness is greatly aided by the absence of tiles. Instead of traditional ceramic tiles, the architects chose a waterproof coating.
A home tailored to you
In the living space, there is an atypical pink modular sofa that can be folded into a square to create comfortable sleeping space for guests. The room is prepared for the installation of a projector for luxurious movie nights. The cladding panels from the Prague metro blend color-wise with the warm interior and sofa. It was clear from the beginning that greenery would play a role in the apartment; the investor is a lover of houseplants, and there had to be enough space for them in the interior. The atypical nook in the corner of the living room was therefore filled with houseplants by the architects. New and atypical furniture aligns with quality older furniture inherited from grandparents, which holds great emotional value for the investors.
“We appreciate the great courage and trust of the investors. It was a joy to work with a young couple who were not afraid of golden cabinets or original tiles that you might skip in a regular tile showroom because they seemed too bold,” says architect Pavel Lejdar about the collaboration.
Another unusual feature of the apartment is the door to the master bedroom. Instead of a slanted wall, the architects designed special door frames that form an "L" shape for the entire height of the room. This allows for a long kitchen and eliminates a dead corner in the hallway. The apartment also features updated bathrooms. A spacious toilet with a urinal was created (which helps the harmonious cohabitation of the investors) along with an entrance to a closed laundry area. The new bathroom is simply laid out to maximize space and ease of maintenance. Golden metal blocks repeat on the bathroom vanity of the double sink. Cream-colored tiles give the bathroom a warm impression, and the playful flooring supports creativity with a design mimicking hand-drawn sketches.
The English translation is powered by AI tool. Switch to Czech to view the original text source.
0 comments
add comment


