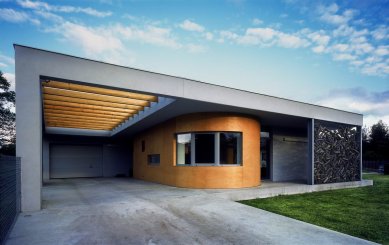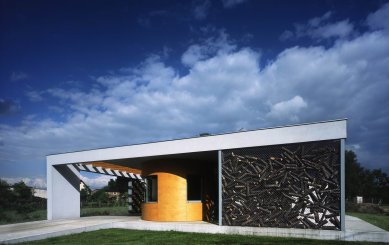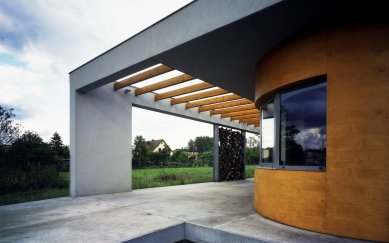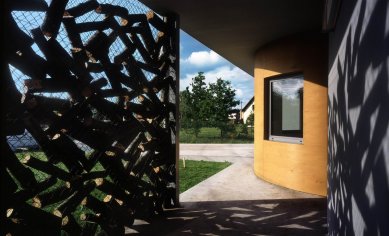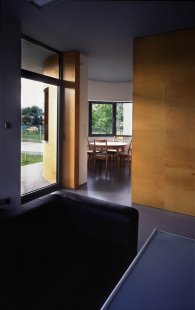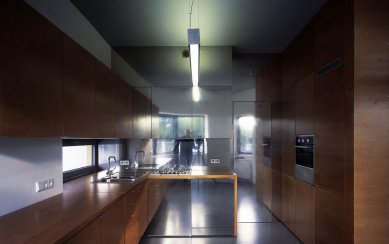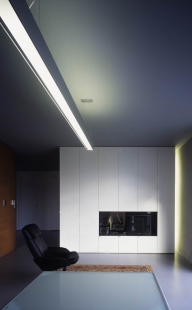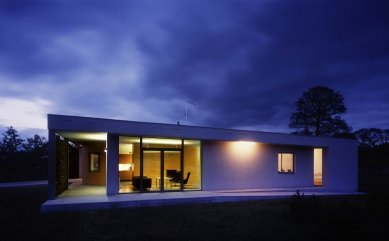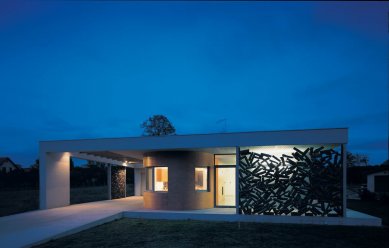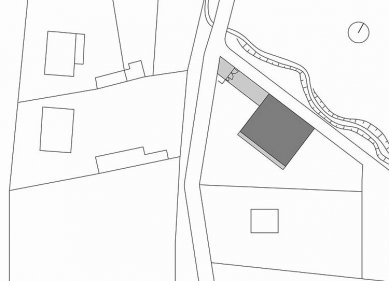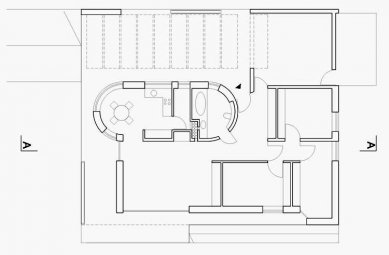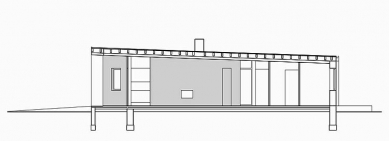
The house with a cabin

The house is situated in an industrial area of Poland. It was designed for a very poor family that values functionality, as well as low construction and maintenance costs. The floor plan of the one-story villa is based on the shape of a square, in which internal and external spaces are combined. The cabin, located in the center of the house, contains all the service parts: bathroom, kitchen, pantry, and an alternative heat source - a fireplace. A grid is placed at each entrance, which is used as a wood storage. It functions as a screen that changes its appearance according to the amount of logs stored inside.
The English translation is powered by AI tool. Switch to Czech to view the original text source.
9 comments
add comment
Subject
Author
Date
Náklady?
Štěpán Matějka
23.08.07 12:02
Cena domu
Jan Kratochvíl
23.08.07 01:18
chudoba?
Stano Merc
23.08.07 08:18
re:cena domu
filip medek
23.08.07 09:23
Sociální bydlení
Jaroslav Schovanec
23.08.07 10:33
show all comments


