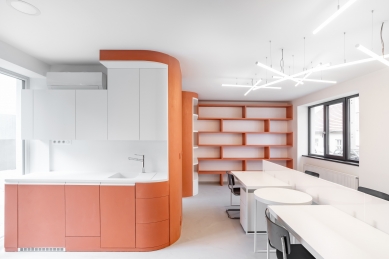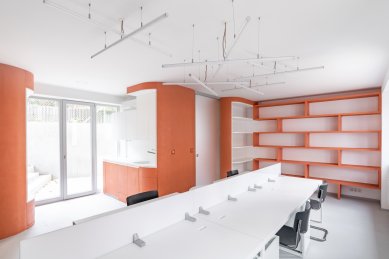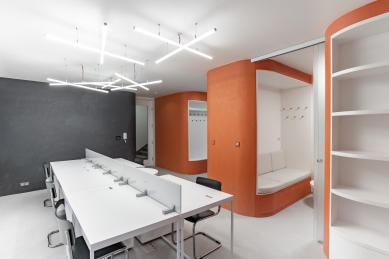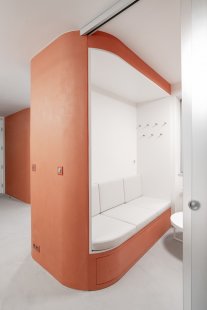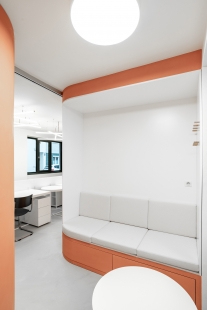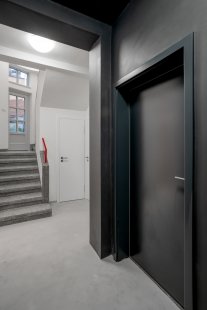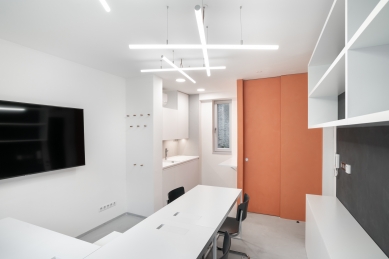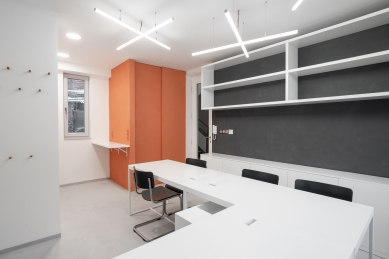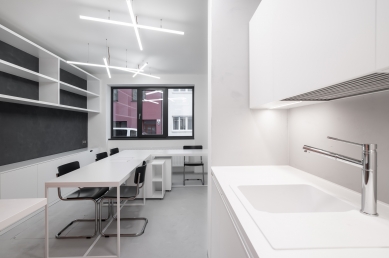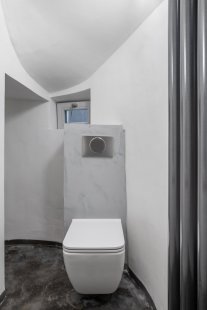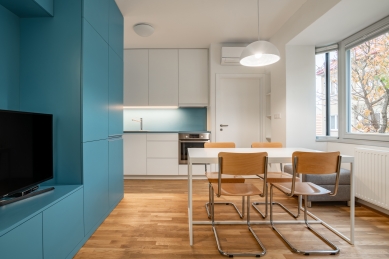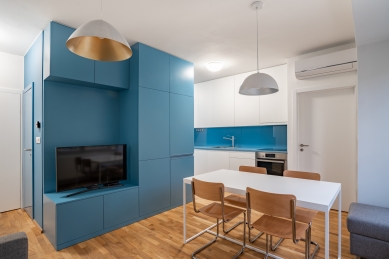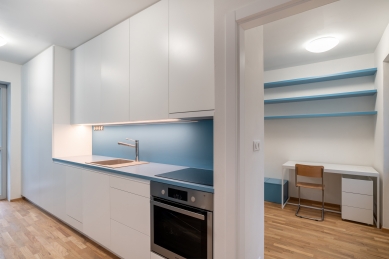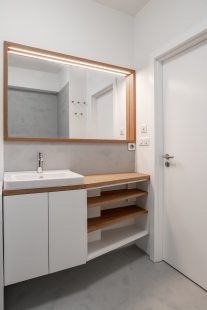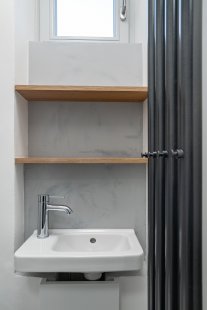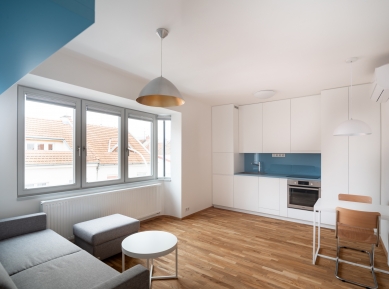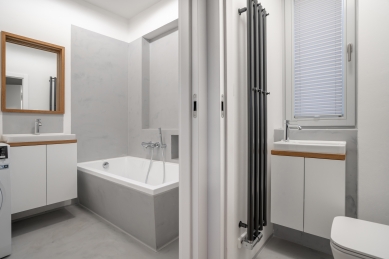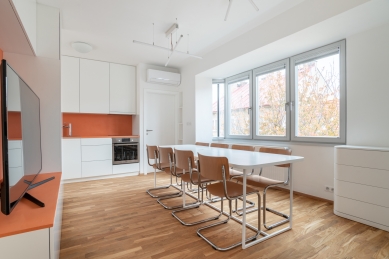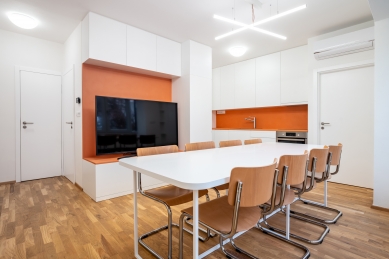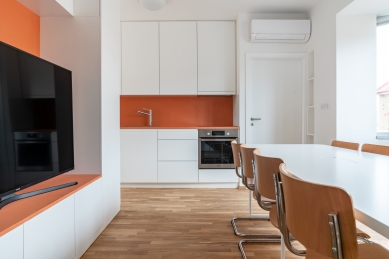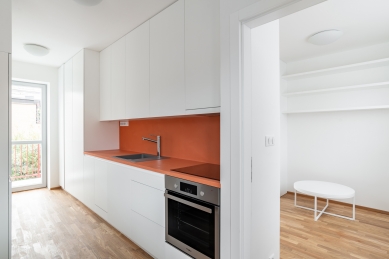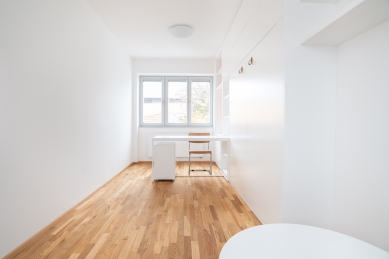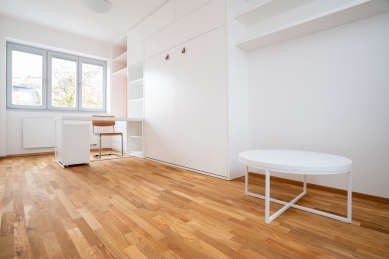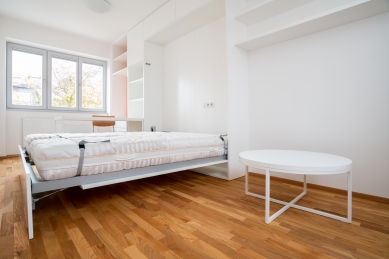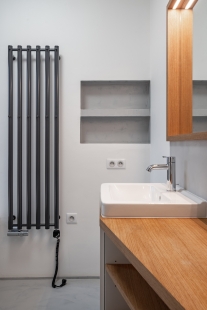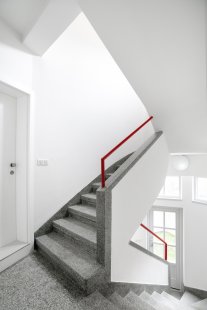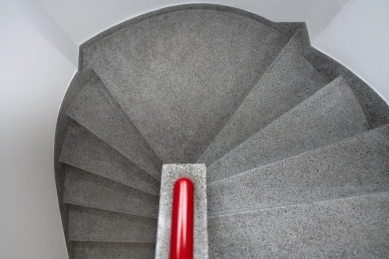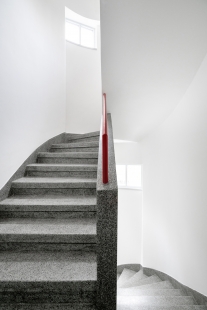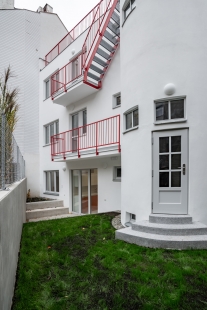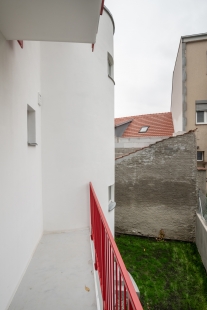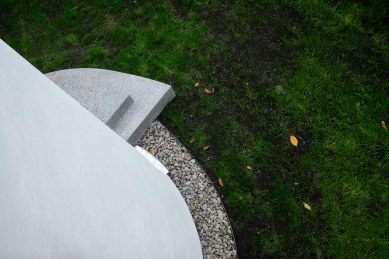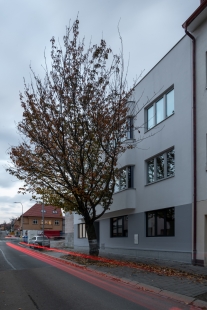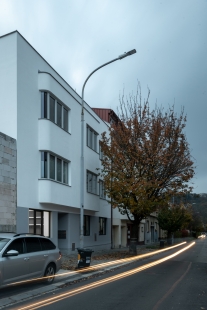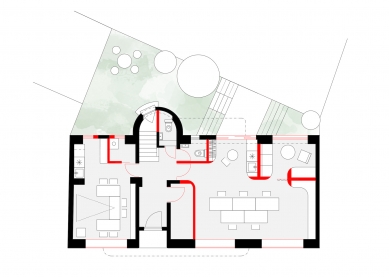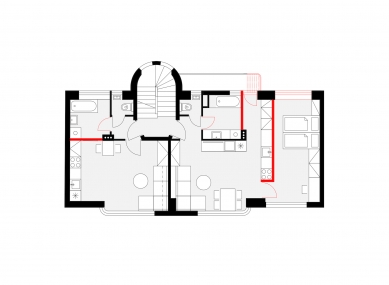
Building with offices and apartments

The building modifications respect the character of the first-republic house to the greatest extent, originally designed with small-sized apartments (1936). The new interventions and materials underline its period values. The design features both straight and rounded lines, original materials such as terrazzo, parquet flooring, and metal railings. The new functional use plans for the placement of offices and facilities on the ground floor of the house. The layout is based on one open space, divided by inserted volumes. Each has a different functional purpose (waiting area, kitchenette, dressing room, restroom, storage). The layout with separate kitchenettes and sanitary facilities allows for the space to be rented out as an additional office in case the training room is unused. There is direct access to the garden from the kitchenette, which includes grassy areas and platforms for outdoor seating. In the other two floors, there are four apartments of categories 1+kk and 2+kk, partially based on the original layout. The apartments are designed to also serve as service or office spaces. The flat roof has new uses with several zones planned. In the long term, a relaxation zone with an outdoor sauna, cooling area, and loungers; a social zone with an outdoor grill and seating; and a resting zone with hammocks are envisioned. Mature greenery is designed around the perimeter of the terrace.
studio AEIOU
The English translation is powered by AI tool. Switch to Czech to view the original text source.
0 comments
add comment


