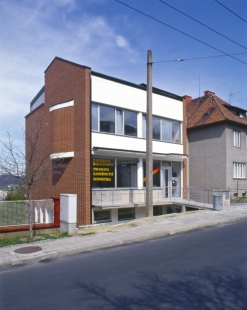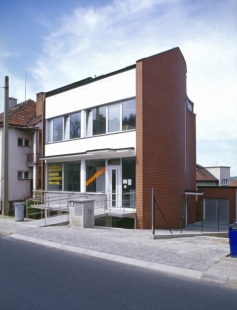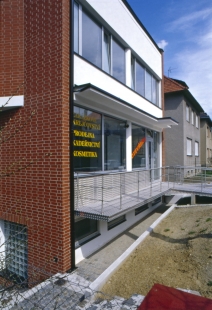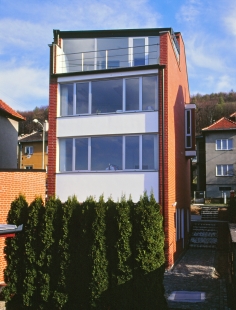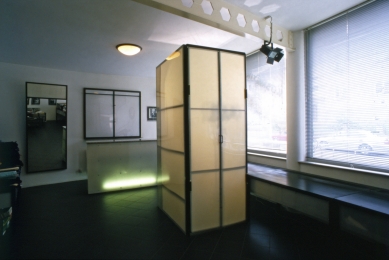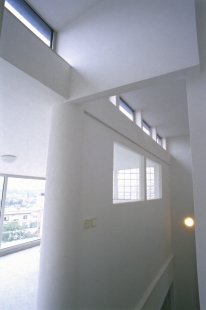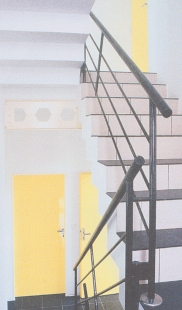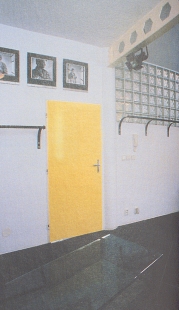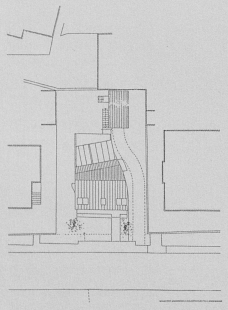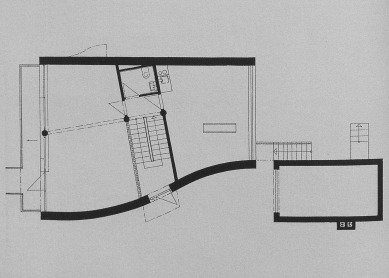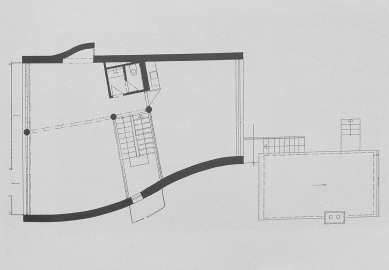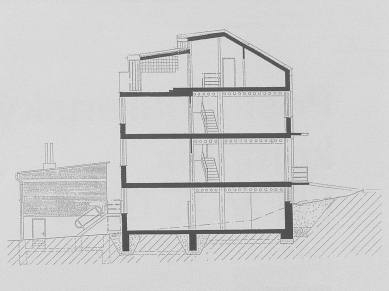
House with a tailor's workshop

Multi-functional building of the Konečný couple in Zlín-Podhoří
This multi-purpose facility stands on a vacant plot, essentially an infill in a regular development of rental villas. A workshop is located in the half basement, and there is a store accessible from the street. The other spaces in the four-story building are flexible, with separate sanitary facilities on each floor.
The form is modeled on the possibilities of utilizing the plot in the given terrain and development and retroactively organizes the distribution of functions within the building.
The almost windowless walls oriented toward neighboring buildings are made of ceramic blocks with a facing brick veneer; the central load-bearing element consists of reinforced concrete columns on which a perforated steel truss is placed. The windows are aluminum, the roof is made of coated sheet metal, the external locksmith details are made of stainless steel, and the interior metal products are brushed and treated with a rust remover.
Review:
If you feel that contemporary architecture, invoking the famous era of functionalist architecture, cannot surprise you anymore, that your gaze has completely accustomed to bare facades, continuous bands of windows, and free layouts, then I recommend letting yourself be slightly shocked by the multi-functional building of the Konečný couple in Zlín. The object awaits you in the villa district of Podhoří - in an environment of common urban development built between the two world wars. From the first glance from the street, you will be taken out of your comfort zone by the combination of functionalist aesthetics and hi-tech presented with effortless naturalness, logically, without the need to reduce itself to the level of soulless historical quotations. If your gaze slips to the side facade, you will marvel at the organically curving wall that leads the viewer's stream of associations back to the days of baroque. The dynamic undulation of the eastern facade is not purposeless either; it stems from the operational organization of the plot. The other walls of the building are flat and mutually perpendicular. Only on the western side does the curve of the opposite facade resonate in the convex bay of the kitchen. The materiality of the building employs plastered and raw masonry, which links us to the development of the working-class Baťa colony in the neighboring Letná district.
The building is set in the terrain so that it appears two stories high with an attic from the street, thereby respecting the scale of the surrounding development, while three stories with a studio open up to the courtyard. This spatial arrangement allows the first two floors to be utilized for commercial purposes (hair salon, workshop, tailor shop), while the rest of the house is intended as an apartment with a studio. In terms of the construction program, a comparison suggests itself with Janák's Pavilion of Applied Arts School at the Brno Exhibition Center (1928 - not preserved in its original state), which was built as a commercial and family house for a bookseller. The use of visible steel beams in the interior and raw masonry on the outer shell is also similar. However, the new building is enriched by experiences from hi-tech architecture, which is significantly reflected in the technocratic entrance footbridge and interior. The colors of both the commercial and residential parts are reduced to white, gray, and black, while the door openings are accentuated in bright yellow. The industrial atmosphere is supported both by lighting with spotlights and by minimalist furniture with exposed joints and visible screws.
The author has been previously discussed in relation to searching for the relationship between the floor plan and the section of the building (magazine Architekt 9/2002). It would be misleading to reduce his definition of architecture to a formal rotation of floor plans by 90 degrees. The essence of Sládeček's concept lies in considering the building as a clearly defined object with resolved proportional relationships in the infinite flow of space and time. This four-dimensional and spacetime perspective, which was first brought by Dutch neoplasticism, resembles a more sculptural approach. As a result, terms such as facade, gable, or roof become obsolete, and the object becomes a modern "architecton," fully valid in both frontal views and when observed from above. It is quite possible that such a philosophy applied to a specific commission will spark a series of debates and reflections on a more general theme. But let's be honest - isn’t that precisely what contemporary architecture (not just in Zlín) needs?
This multi-purpose facility stands on a vacant plot, essentially an infill in a regular development of rental villas. A workshop is located in the half basement, and there is a store accessible from the street. The other spaces in the four-story building are flexible, with separate sanitary facilities on each floor.
The form is modeled on the possibilities of utilizing the plot in the given terrain and development and retroactively organizes the distribution of functions within the building.
The almost windowless walls oriented toward neighboring buildings are made of ceramic blocks with a facing brick veneer; the central load-bearing element consists of reinforced concrete columns on which a perforated steel truss is placed. The windows are aluminum, the roof is made of coated sheet metal, the external locksmith details are made of stainless steel, and the interior metal products are brushed and treated with a rust remover.
studio New Work
Review:
If you feel that contemporary architecture, invoking the famous era of functionalist architecture, cannot surprise you anymore, that your gaze has completely accustomed to bare facades, continuous bands of windows, and free layouts, then I recommend letting yourself be slightly shocked by the multi-functional building of the Konečný couple in Zlín. The object awaits you in the villa district of Podhoří - in an environment of common urban development built between the two world wars. From the first glance from the street, you will be taken out of your comfort zone by the combination of functionalist aesthetics and hi-tech presented with effortless naturalness, logically, without the need to reduce itself to the level of soulless historical quotations. If your gaze slips to the side facade, you will marvel at the organically curving wall that leads the viewer's stream of associations back to the days of baroque. The dynamic undulation of the eastern facade is not purposeless either; it stems from the operational organization of the plot. The other walls of the building are flat and mutually perpendicular. Only on the western side does the curve of the opposite facade resonate in the convex bay of the kitchen. The materiality of the building employs plastered and raw masonry, which links us to the development of the working-class Baťa colony in the neighboring Letná district.
The building is set in the terrain so that it appears two stories high with an attic from the street, thereby respecting the scale of the surrounding development, while three stories with a studio open up to the courtyard. This spatial arrangement allows the first two floors to be utilized for commercial purposes (hair salon, workshop, tailor shop), while the rest of the house is intended as an apartment with a studio. In terms of the construction program, a comparison suggests itself with Janák's Pavilion of Applied Arts School at the Brno Exhibition Center (1928 - not preserved in its original state), which was built as a commercial and family house for a bookseller. The use of visible steel beams in the interior and raw masonry on the outer shell is also similar. However, the new building is enriched by experiences from hi-tech architecture, which is significantly reflected in the technocratic entrance footbridge and interior. The colors of both the commercial and residential parts are reduced to white, gray, and black, while the door openings are accentuated in bright yellow. The industrial atmosphere is supported both by lighting with spotlights and by minimalist furniture with exposed joints and visible screws.
The author has been previously discussed in relation to searching for the relationship between the floor plan and the section of the building (magazine Architekt 9/2002). It would be misleading to reduce his definition of architecture to a formal rotation of floor plans by 90 degrees. The essence of Sládeček's concept lies in considering the building as a clearly defined object with resolved proportional relationships in the infinite flow of space and time. This four-dimensional and spacetime perspective, which was first brought by Dutch neoplasticism, resembles a more sculptural approach. As a result, terms such as facade, gable, or roof become obsolete, and the object becomes a modern "architecton," fully valid in both frontal views and when observed from above. It is quite possible that such a philosophy applied to a specific commission will spark a series of debates and reflections on a more general theme. But let's be honest - isn’t that precisely what contemporary architecture (not just in Zlín) needs?
Barbora Krejčová, ERA21 #06/2002, s.16-19
The English translation is powered by AI tool. Switch to Czech to view the original text source.
0 comments
add comment


