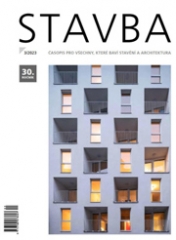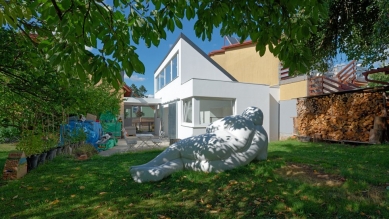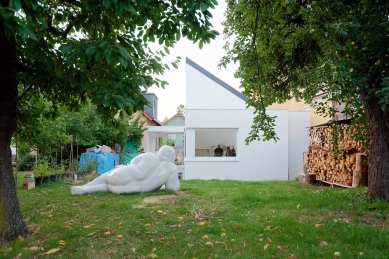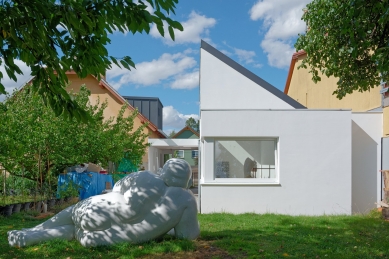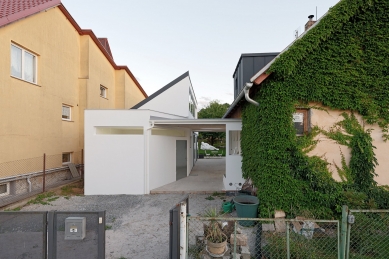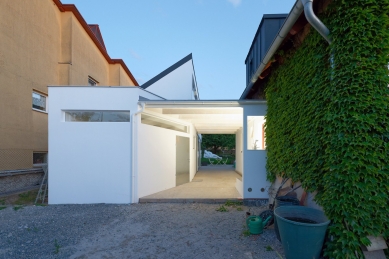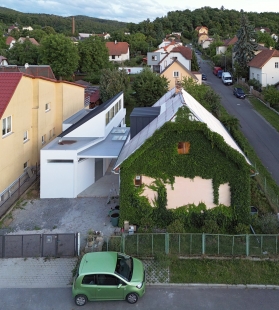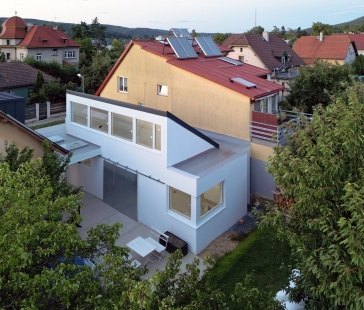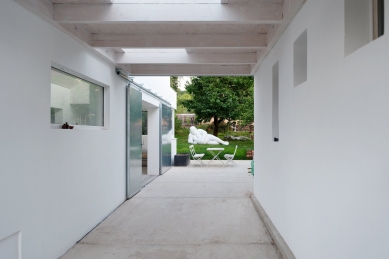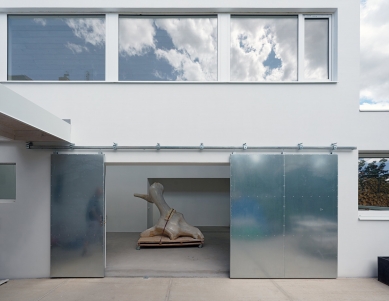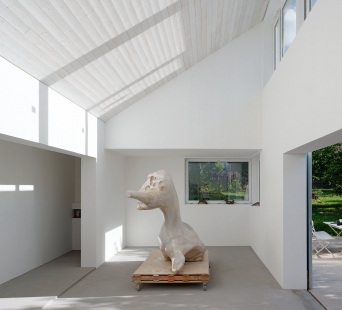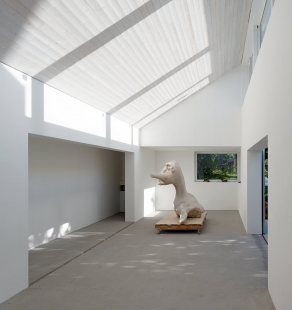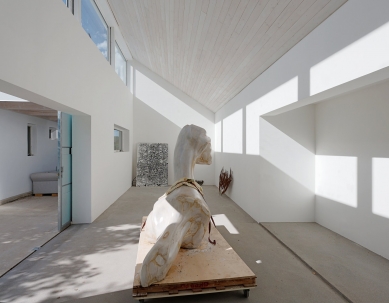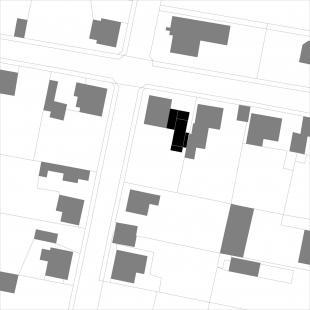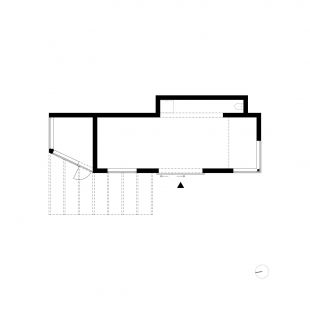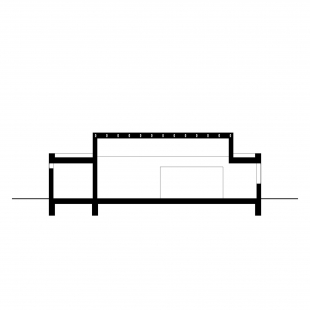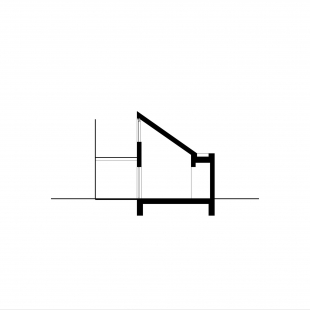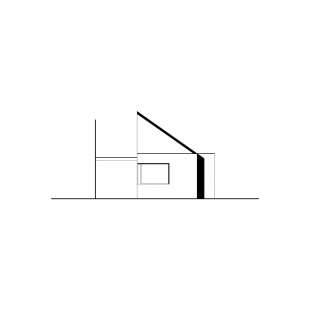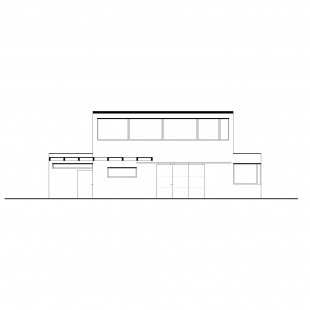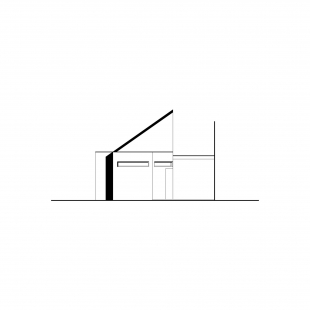
Sculpture studio in Revnice

The sculptor’s studio in Řevnice fills a gap in the existing development of family houses from the first half of the 20th century. It is a simple single-story structure located at the boundary of the plot, connected to the family house by a covered entrance.
The art studio has a raised space thanks to a pitched roof that follows the roof of the existing house. Other service areas have lower height. The roof features a skylight, providing overhead lighting to the studio. The construction is made of aerated concrete blocks with composite floors and a wooden frame, finished with fine-grained white plaster and plastic windows. Floor is made of reinforced concrete screed with mesh reinforcement. Sliding gates and doors are made of galvanized steel.
The art studio has a raised space thanks to a pitched roof that follows the roof of the existing house. Other service areas have lower height. The roof features a skylight, providing overhead lighting to the studio. The construction is made of aerated concrete blocks with composite floors and a wooden frame, finished with fine-grained white plaster and plastic windows. Floor is made of reinforced concrete screed with mesh reinforcement. Sliding gates and doors are made of galvanized steel.
Studio New Work
0 comments
add comment


