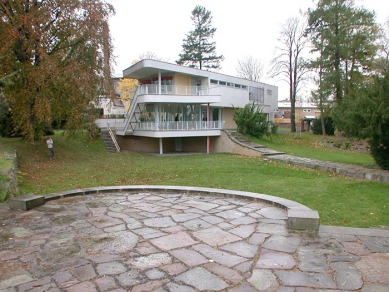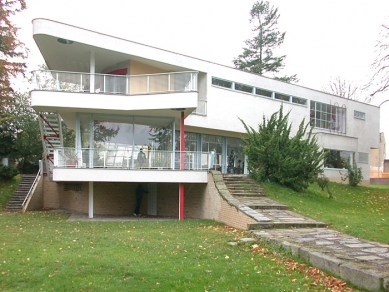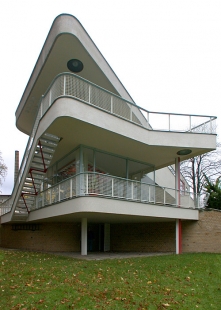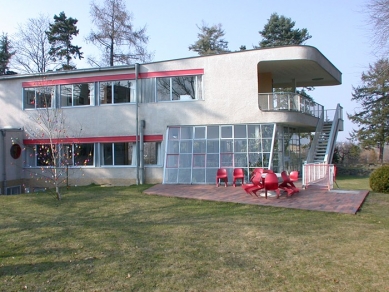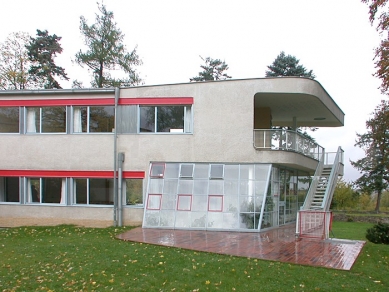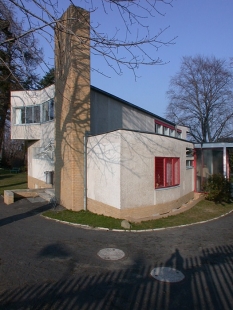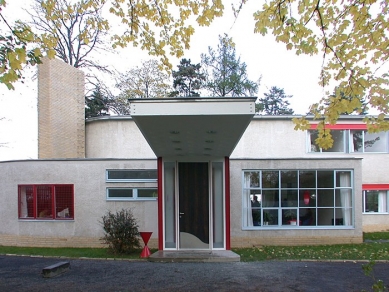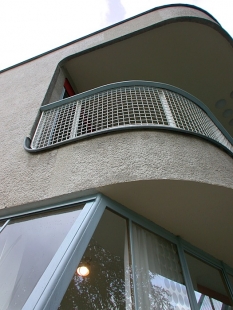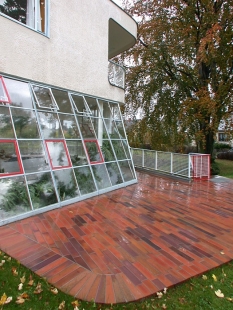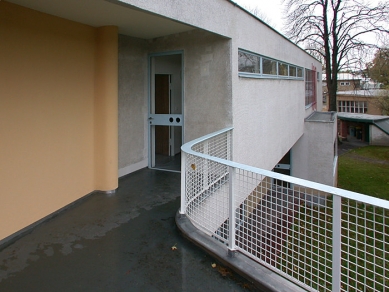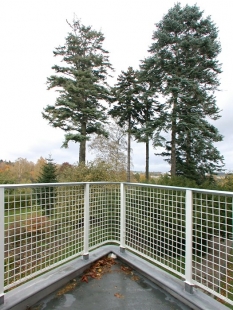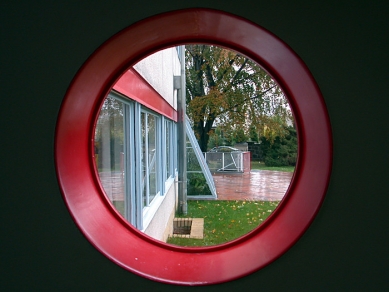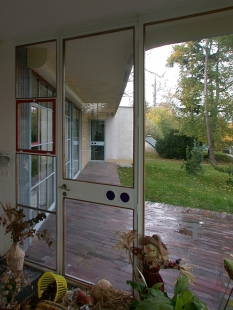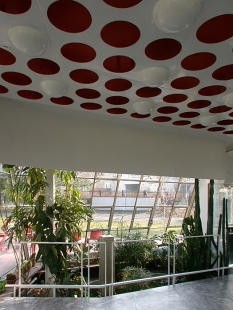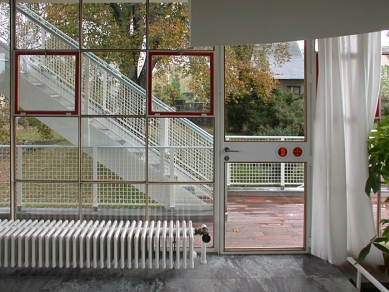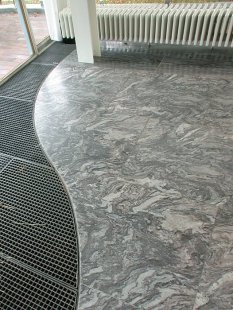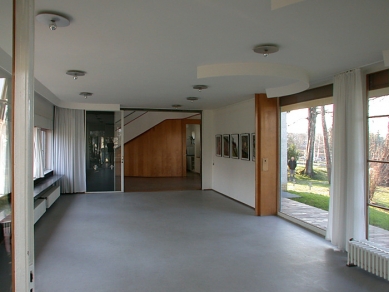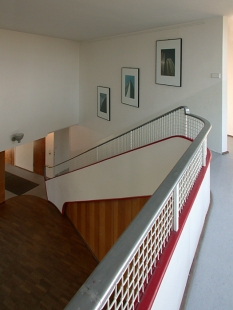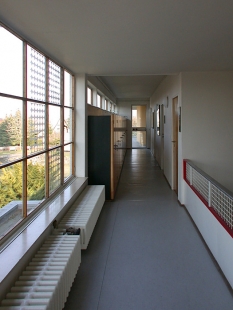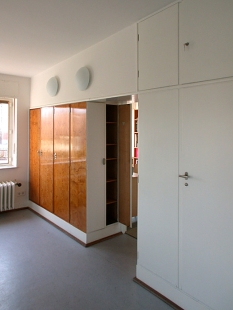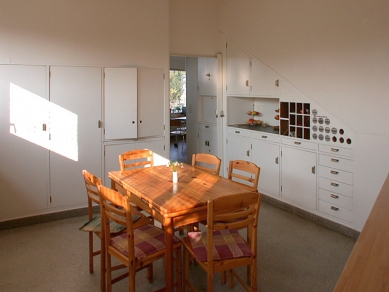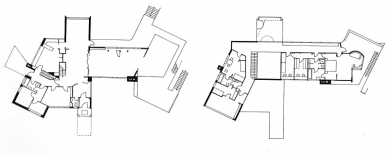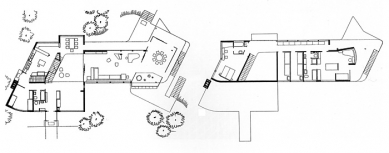
Schminke House

The Schminke House belongs alongside the Brno Tugendhat Villa, Le Corbusier's Villa Savoye, and Fallingwater by Frank Lloyd Wright among the four most prominent examples of family homes in the so-called International Style (referred to as functionalism in our country). Professor Hans Scharoun himself described the Schminke House, completed in the summer of 1933, as his “favorite building.” The plans for the house, which significantly differed from contemporary ideas of family living, were created between 1930 and 1932. Scharoun's work diverged from the mainstream functionalism of the Bauhaus. Despite its remote location in a small town near the German-Czech border, the building immediately sparked lively discussion at home and abroad after its completion. The house gained international recognition after the publication of a text by Julia Posener in the magazine L'architecture d'aujourd'hui in 1935. Twenty-six years after its completion, the house was nominated for heritage protection, and in 1978, it was officially listed as a protected monument. In January 2001, after extensive renovation, it was reopened to the public.
History of the Schminke House
Fritz Schminke contacted Berlin architect Hans Bernhard Scharoun on April 10, 1930. After visiting the model housing estates in Stuttgart (1927) and Breslau (1929), Scharoun's work caught the attention of the Schminke couple.
The builders had very specific ideas about their future home, yet they also allowed the architect ample room for his work. Schminke later recalled his assignment: “A house for 2 parents, 4 children, and occasionally 1-2 guests; since the garden lay largely to the north of the planned house, the view should be as open as possible, while the living rooms should also have plenty of southern sunlight; easy maintenance of the house, only one assistant for the lady of the house; practical flooring, easily and lightly cleanable bathrooms, bedrooms, and washrooms; living space, a laundry room, and a bathroom for the maid; the possibility of growing flowers, which particularly interests the lady of the house...”
In June 1930, Scharoun received the commission, and in August, the project was approved. The construction work was entrusted to Walter Vetter, a building entrepreneur from Löbau. Construction began slowly, as financing for the entire project had not yet been clarified. Site preparations commenced in the autumn of 1930.
After a winter break, work resumed in April 1931. First, a freestanding basement wall under the planned winter terrace was built, along with a staircase leading to the garden path. Due to financial difficulties, the construction work was eventually halted again.
On June 27, 1932, after a year of interrupted construction, Fritz Schminke informed Hans Scharoun that work could soon continue, while also handing him a list of requests for changes in the design to save costs. The final sixth version of the project emerged. On August 15, 1932, construction resumed at the Schminke House. The installation of the steel skeleton, supplied by Christoph & Unmack AG from the Lower Saxony town of Niesky, began on October 4, 1932. By early November, the rough construction was completed. The family's move into the new house took place on May 31, 1933.
Architectural Theory
The foundations of Scharoun's architecture evidently rest on the theories of Hugo Häring. As a proponent of "organic forms," he wrote in 1925: “Finally, we have made the discovery that many things have a stable, purely functional content and meet our needs perfectly. Yet many other things, which were shaped against a purely functional content, correspond far better to our demands for expression because they suit you better than any purely functional content.”
The organic method of building ultimately "led" to shaping that allowed for the new development of individual strengths, and these strengths were evidently on the rise. The house is attributed a character of organs, as certain processes occur within it, just as in natural organs. Rooms inside the house designed according to organic principles serve your assignments. You obtain a livable form, from the beginning of occupancy, you belong here and participate in it. You become an essential element of its living. This creates a close relationship between the built structure and people because the building is free of any bias; its role is simply to exist.
The theory of organic essential living forms the theoretical foundation for the construction of the Schminke House. In describing the project, Scharoun uses the title "Landhaus" (country house), but also refers to a type of house closely associated with the modern culture of living among affluent citizens before World War I - with the "Landhausbewegung" (country house movement) and its most prominent disseminator of ideas, architect Hermann Muthesius.
In the Schminke House, one could find exemplary transpositions of contemporary ideas about a "country house" as a mediating tool between man and nature. The agricultural courtyard faces southwest towards the factory. The yellow walls, tall chimney, white plaster, closed wall of the agricultural part, and red-painted window frames refer to the opposite factory. In contrast, to the northwest, the house has a relaxed appearance. Here, glass walls predominate the full height of the floor, terraces, and staircases merging with the garden and ultimately the landscape. The design calculated the shadow cast in the living rooms as sunlight traveled, ensuring the interior climate could be regulated through light and heat coming through southern windows, wooden blinds, matting, and ventilation wings.
You will not gain a cohesive impression of the Schminke House from one spot, but rather as you move through it. With each step, the image of the house changes. Walking is complemented by other movements. One is the movement of sliding walls, curtains, doors, and windows, which allow for transformation of space and adaptation to required functions; on the other hand, it's the transformation of light that enlivens the space. During the day, it is the changing sunlight, and at night, electric light fills the spaces and elongates shadows. The architecture of the Schminke House can be described as "dynamic," as the architecture comes alive through movement, and it is during movement that you learn the most about it.
Use of the Schminke House
In its 73-year history, the Schminke House has served as a family home for only twelve years. In 1946, after the return of the house confiscated by the Red Army, Charlotte Schminke opened a health facility for children from bombed Dresden. The health facility functioned here until spring 1951.
From May 1, 1951, the city of Löbau rented the house to place an FDJ (Freie Deutsche Jugend - Independent German Youth) club here.
In 1963, the FDJ club was dissolved, and in its place, it became the "House of Pioneers."
After the fall of the communist regime and the end of the Pioneer organization, the city operated the Schminke House until August 1993 as a recreation center for children and youth. In the same year, the city council resolved that the management of the Löbau Recreation Center, Kirchallee 1b, would be transferred to the “Förderverein Freizeitzentrum e.V.” effective September 1, 1993. In 1999, the city council decided that the association, as the user of the house, needed to begin with the planned sanitation. Since the association moved back into the renovated house in January 2001, it has also renamed itself to "Haus Schminke e.V." At the end of summer 2005, the association terminated the usage agreement with the city and returned the house to Löbau on January 31, 2006.
Since February, the city of Löbau has again been operating the Schminke House. The house is permanently accessible to the public and available for all possible uses that are compatible with heritage protection. There is a constant opportunity for guided tours. For a feel of the quality of living, there is an offer for accommodation. The Schminke House also provides a space for workshops, seminars, exhibitions, training, or concerts.
The quality of Scharoun's design speaks for itself, considering that the Schminke House, originally conceived as a family home, is able to serve many other public uses without major issues.
The Schminke House is open: Monday - Friday (08:00 - 17:00); Saturday, Sunday, and holidays (10:00 - 17:00)
Tours: Admission (youth up to 14 years free) €1.50; guided tour (youth up to 14 years free) €2.00; photography permit (house + garden) €1.00.
Fictional tour of the house in 1933 (Decoding the image - text by Dr. Klaus Kürverse from 1995)
May 1933. The Schminke House has just been completed. We enter the property through the garden gate on Kirchallee. The architect has inserted gates for cars and pedestrians into the stone garden wall completed in 1919, which are painted white on the outside and red inside.
On the garden path swinging right, a first glance falls on the façade of the house, which is covered with a snow-white fine plaster whose crystalline components reflect in the sun. The red shutter boxes and blue-gray window frames stand out distinctly. There is a wonderful contrast to the blue of the sky, the green of the plants, and the black-gray of the trees and shadows.
As independent constructions, the single-story entrance area with its quadratically divided large window emerges to the left, and to the right, the similarly structured winter garden, featuring a slanted window. Above the entrance door lies a slanted, widely overhanging roof over the driveway, which ends at a second gate leading to the yard of the neighboring factory site.
Behind the large entrance door lies an airlock surrounded by wire glass, through which one enters the entrance hall of the house, where the cloakroom is situated. Separated by a curtain on the left side, there is a small washroom and toilet. Upon further entry into the house, three paths open up: straight ahead, the grand staircase to the upper floor; to the left, behind another door, a small corridor leading to the service area of the house; and diagonally to the right, the spacious two-story hall.
Through the slanted staircase, one is directed upon entering the hall to the dining area and living room. The view back shows that the entrance hall is only separated from the children's play area by a built-in cupboard reaching to the ceiling and can be separated from the hall by a curtain. During the day, light falls through the large window of the playroom in the south and the window of the dining area in the north.
A wooden sliding door on the left connects the dining area to the sideboard. To the right, a glass door leads to the north terrace and the garden. Through the panoramic window, an overwhelming view of the garden and the landscape to the north of the house opens up.
A three-part sliding wall separates the spacious living room, which transitions into a fully glassed winter garden, from the hall.
To the left, the living room is equipped with observation and, to the right, sunshine windows. In front of all windows, there are curtains made of various materials and colors. The long sofa under the south window band serves as the main furnishing element of the room. From the dark blue velvet floor, a free-standing fireplace made of Silesian marble juts out in front of the undivided observation window. Everything seems tightly connected to nature during the day. In the evening, however, due to the numerous uses of fabrics, it becomes intimate and tent-like.
Through a glass sliding wall, the winter garden can be separated from the remaining living space. In the south, there is an indented part for flowers and a water basin. A perforated plate with indirect ceiling lighting in metal domes lets the winter garden shine in an orange light in the evening. Three doors lead to the terraces, one of which is another glass sliding wall.
Through the glass door on the southeast side, we exit the winter garden into the open air. On the south terrace, covered with dark glazed bricks, various paths open up, a staircase leading to the upper terrace in front of the parents' bedroom, a path along the windows of the winter garden towards the north terrace, and a staircase to the lower garden. Surrounding the upper terrace, the external staircase, and the ground floor terrace facing the garden is a railing that resembles a ship's railing. We follow the garden stairs.
Viewed from the garden, the solidity of the house's outer shell dissolves. Especially the upper terrace visually resembles the command bridge of a ship. Through the exposure of the basement and the wide retreat of the curved basement wall under the winter garden, the house seems to lose its ground attachment. Seen from the water of the garden pond, the silhouette transforms into that of a ship's hull.
From the garden path, we reach the north terrace over the granite stairs and the walkway in front of the living room, which leads us back inside the house through the glass door of the dining area. Under the orange ceiling of the hall, we ascend via the grand staircase to the gallery of the upper floor. The short gallery opens to the left into the guest room with the wardrobe and a corresponding bathroom, and to the right, it leads into a long corridor leading to the upper terrace with the laundry cupboards. The floor is covered with blue rubber, into which gray triangles are inset in front of the doors. Here are the doors to the bedrooms, between which coat hooks and wall lamps are attached.
The two children's bedrooms are furnished in a spartan manner with folding furniture that allows for different uses of the rooms during the day and night. Between the children's bedrooms and the parents' bedroom lies a toilet, a shower, and a bathtub, each separated by a door, from which one can directly access the parents' bedroom.
The parents' bedroom also serves as a lounge. Here, there are separate beds positioned so that the spouses can see each other - or, thanks to a curtain hanging from a curved rail on the ceiling, they may not. In one bed, one is awakened by the rising sun, in the other, it is shaded by the free-standing partition wall. On the wall by the wardrobe, a ladder is affixed. In the bay window, which opens towards the terrace, there is a trapezoidal lounge. Above it, a windowsill widens into a desk.
Through the corridor and the staircase of the hall, one reaches the door that separates the service from the living areas. On a short hallway, there are doors to a small bathroom and the maid's room on the left. Separated by the masonry railing is the basement stairs. Here are the heating system, storage rooms, laundry room, drying room, sewing room, darkroom, and suitcase cellar. An iron door allows access to the garden under the winter garden.
Again ascending from the basement to the ground floor, you enter the spacious kitchen, predominantly equipped with built-in cupboards, and the sideboard, which is separated by a sliding door and leads to the dining area.
The small hallway in front of the service areas leads to a door to the outside. Light enters the corridor through tall, narrow glass windows on the left and right of the closed door, which also serve for ventilation. Stepping through the door to the outside, we reach the driveway for cars and the gate on Kirchallee, the starting point of our tour.
History of the Schminke House
Fritz Schminke contacted Berlin architect Hans Bernhard Scharoun on April 10, 1930. After visiting the model housing estates in Stuttgart (1927) and Breslau (1929), Scharoun's work caught the attention of the Schminke couple.
The builders had very specific ideas about their future home, yet they also allowed the architect ample room for his work. Schminke later recalled his assignment: “A house for 2 parents, 4 children, and occasionally 1-2 guests; since the garden lay largely to the north of the planned house, the view should be as open as possible, while the living rooms should also have plenty of southern sunlight; easy maintenance of the house, only one assistant for the lady of the house; practical flooring, easily and lightly cleanable bathrooms, bedrooms, and washrooms; living space, a laundry room, and a bathroom for the maid; the possibility of growing flowers, which particularly interests the lady of the house...”
In June 1930, Scharoun received the commission, and in August, the project was approved. The construction work was entrusted to Walter Vetter, a building entrepreneur from Löbau. Construction began slowly, as financing for the entire project had not yet been clarified. Site preparations commenced in the autumn of 1930.
After a winter break, work resumed in April 1931. First, a freestanding basement wall under the planned winter terrace was built, along with a staircase leading to the garden path. Due to financial difficulties, the construction work was eventually halted again.
On June 27, 1932, after a year of interrupted construction, Fritz Schminke informed Hans Scharoun that work could soon continue, while also handing him a list of requests for changes in the design to save costs. The final sixth version of the project emerged. On August 15, 1932, construction resumed at the Schminke House. The installation of the steel skeleton, supplied by Christoph & Unmack AG from the Lower Saxony town of Niesky, began on October 4, 1932. By early November, the rough construction was completed. The family's move into the new house took place on May 31, 1933.
Architectural Theory
The foundations of Scharoun's architecture evidently rest on the theories of Hugo Häring. As a proponent of "organic forms," he wrote in 1925: “Finally, we have made the discovery that many things have a stable, purely functional content and meet our needs perfectly. Yet many other things, which were shaped against a purely functional content, correspond far better to our demands for expression because they suit you better than any purely functional content.”
The organic method of building ultimately "led" to shaping that allowed for the new development of individual strengths, and these strengths were evidently on the rise. The house is attributed a character of organs, as certain processes occur within it, just as in natural organs. Rooms inside the house designed according to organic principles serve your assignments. You obtain a livable form, from the beginning of occupancy, you belong here and participate in it. You become an essential element of its living. This creates a close relationship between the built structure and people because the building is free of any bias; its role is simply to exist.
The theory of organic essential living forms the theoretical foundation for the construction of the Schminke House. In describing the project, Scharoun uses the title "Landhaus" (country house), but also refers to a type of house closely associated with the modern culture of living among affluent citizens before World War I - with the "Landhausbewegung" (country house movement) and its most prominent disseminator of ideas, architect Hermann Muthesius.
In the Schminke House, one could find exemplary transpositions of contemporary ideas about a "country house" as a mediating tool between man and nature. The agricultural courtyard faces southwest towards the factory. The yellow walls, tall chimney, white plaster, closed wall of the agricultural part, and red-painted window frames refer to the opposite factory. In contrast, to the northwest, the house has a relaxed appearance. Here, glass walls predominate the full height of the floor, terraces, and staircases merging with the garden and ultimately the landscape. The design calculated the shadow cast in the living rooms as sunlight traveled, ensuring the interior climate could be regulated through light and heat coming through southern windows, wooden blinds, matting, and ventilation wings.
You will not gain a cohesive impression of the Schminke House from one spot, but rather as you move through it. With each step, the image of the house changes. Walking is complemented by other movements. One is the movement of sliding walls, curtains, doors, and windows, which allow for transformation of space and adaptation to required functions; on the other hand, it's the transformation of light that enlivens the space. During the day, it is the changing sunlight, and at night, electric light fills the spaces and elongates shadows. The architecture of the Schminke House can be described as "dynamic," as the architecture comes alive through movement, and it is during movement that you learn the most about it.
Use of the Schminke House
In its 73-year history, the Schminke House has served as a family home for only twelve years. In 1946, after the return of the house confiscated by the Red Army, Charlotte Schminke opened a health facility for children from bombed Dresden. The health facility functioned here until spring 1951.
From May 1, 1951, the city of Löbau rented the house to place an FDJ (Freie Deutsche Jugend - Independent German Youth) club here.
In 1963, the FDJ club was dissolved, and in its place, it became the "House of Pioneers."
After the fall of the communist regime and the end of the Pioneer organization, the city operated the Schminke House until August 1993 as a recreation center for children and youth. In the same year, the city council resolved that the management of the Löbau Recreation Center, Kirchallee 1b, would be transferred to the “Förderverein Freizeitzentrum e.V.” effective September 1, 1993. In 1999, the city council decided that the association, as the user of the house, needed to begin with the planned sanitation. Since the association moved back into the renovated house in January 2001, it has also renamed itself to "Haus Schminke e.V." At the end of summer 2005, the association terminated the usage agreement with the city and returned the house to Löbau on January 31, 2006.
Since February, the city of Löbau has again been operating the Schminke House. The house is permanently accessible to the public and available for all possible uses that are compatible with heritage protection. There is a constant opportunity for guided tours. For a feel of the quality of living, there is an offer for accommodation. The Schminke House also provides a space for workshops, seminars, exhibitions, training, or concerts.
The quality of Scharoun's design speaks for itself, considering that the Schminke House, originally conceived as a family home, is able to serve many other public uses without major issues.
The Schminke House is open: Monday - Friday (08:00 - 17:00); Saturday, Sunday, and holidays (10:00 - 17:00)
Tours: Admission (youth up to 14 years free) €1.50; guided tour (youth up to 14 years free) €2.00; photography permit (house + garden) €1.00.
Fictional tour of the house in 1933 (Decoding the image - text by Dr. Klaus Kürverse from 1995)
May 1933. The Schminke House has just been completed. We enter the property through the garden gate on Kirchallee. The architect has inserted gates for cars and pedestrians into the stone garden wall completed in 1919, which are painted white on the outside and red inside.
On the garden path swinging right, a first glance falls on the façade of the house, which is covered with a snow-white fine plaster whose crystalline components reflect in the sun. The red shutter boxes and blue-gray window frames stand out distinctly. There is a wonderful contrast to the blue of the sky, the green of the plants, and the black-gray of the trees and shadows.
As independent constructions, the single-story entrance area with its quadratically divided large window emerges to the left, and to the right, the similarly structured winter garden, featuring a slanted window. Above the entrance door lies a slanted, widely overhanging roof over the driveway, which ends at a second gate leading to the yard of the neighboring factory site.
Behind the large entrance door lies an airlock surrounded by wire glass, through which one enters the entrance hall of the house, where the cloakroom is situated. Separated by a curtain on the left side, there is a small washroom and toilet. Upon further entry into the house, three paths open up: straight ahead, the grand staircase to the upper floor; to the left, behind another door, a small corridor leading to the service area of the house; and diagonally to the right, the spacious two-story hall.
Through the slanted staircase, one is directed upon entering the hall to the dining area and living room. The view back shows that the entrance hall is only separated from the children's play area by a built-in cupboard reaching to the ceiling and can be separated from the hall by a curtain. During the day, light falls through the large window of the playroom in the south and the window of the dining area in the north.
A wooden sliding door on the left connects the dining area to the sideboard. To the right, a glass door leads to the north terrace and the garden. Through the panoramic window, an overwhelming view of the garden and the landscape to the north of the house opens up.
A three-part sliding wall separates the spacious living room, which transitions into a fully glassed winter garden, from the hall.
To the left, the living room is equipped with observation and, to the right, sunshine windows. In front of all windows, there are curtains made of various materials and colors. The long sofa under the south window band serves as the main furnishing element of the room. From the dark blue velvet floor, a free-standing fireplace made of Silesian marble juts out in front of the undivided observation window. Everything seems tightly connected to nature during the day. In the evening, however, due to the numerous uses of fabrics, it becomes intimate and tent-like.
Through a glass sliding wall, the winter garden can be separated from the remaining living space. In the south, there is an indented part for flowers and a water basin. A perforated plate with indirect ceiling lighting in metal domes lets the winter garden shine in an orange light in the evening. Three doors lead to the terraces, one of which is another glass sliding wall.
Through the glass door on the southeast side, we exit the winter garden into the open air. On the south terrace, covered with dark glazed bricks, various paths open up, a staircase leading to the upper terrace in front of the parents' bedroom, a path along the windows of the winter garden towards the north terrace, and a staircase to the lower garden. Surrounding the upper terrace, the external staircase, and the ground floor terrace facing the garden is a railing that resembles a ship's railing. We follow the garden stairs.
Viewed from the garden, the solidity of the house's outer shell dissolves. Especially the upper terrace visually resembles the command bridge of a ship. Through the exposure of the basement and the wide retreat of the curved basement wall under the winter garden, the house seems to lose its ground attachment. Seen from the water of the garden pond, the silhouette transforms into that of a ship's hull.
From the garden path, we reach the north terrace over the granite stairs and the walkway in front of the living room, which leads us back inside the house through the glass door of the dining area. Under the orange ceiling of the hall, we ascend via the grand staircase to the gallery of the upper floor. The short gallery opens to the left into the guest room with the wardrobe and a corresponding bathroom, and to the right, it leads into a long corridor leading to the upper terrace with the laundry cupboards. The floor is covered with blue rubber, into which gray triangles are inset in front of the doors. Here are the doors to the bedrooms, between which coat hooks and wall lamps are attached.
The two children's bedrooms are furnished in a spartan manner with folding furniture that allows for different uses of the rooms during the day and night. Between the children's bedrooms and the parents' bedroom lies a toilet, a shower, and a bathtub, each separated by a door, from which one can directly access the parents' bedroom.
The parents' bedroom also serves as a lounge. Here, there are separate beds positioned so that the spouses can see each other - or, thanks to a curtain hanging from a curved rail on the ceiling, they may not. In one bed, one is awakened by the rising sun, in the other, it is shaded by the free-standing partition wall. On the wall by the wardrobe, a ladder is affixed. In the bay window, which opens towards the terrace, there is a trapezoidal lounge. Above it, a windowsill widens into a desk.
Through the corridor and the staircase of the hall, one reaches the door that separates the service from the living areas. On a short hallway, there are doors to a small bathroom and the maid's room on the left. Separated by the masonry railing is the basement stairs. Here are the heating system, storage rooms, laundry room, drying room, sewing room, darkroom, and suitcase cellar. An iron door allows access to the garden under the winter garden.
Again ascending from the basement to the ground floor, you enter the spacious kitchen, predominantly equipped with built-in cupboards, and the sideboard, which is separated by a sliding door and leads to the dining area.
The small hallway in front of the service areas leads to a door to the outside. Light enters the corridor through tall, narrow glass windows on the left and right of the closed door, which also serve for ventilation. Stepping through the door to the outside, we reach the driveway for cars and the gate on Kirchallee, the starting point of our tour.
The English translation is powered by AI tool. Switch to Czech to view the original text source.
0 comments
add comment


