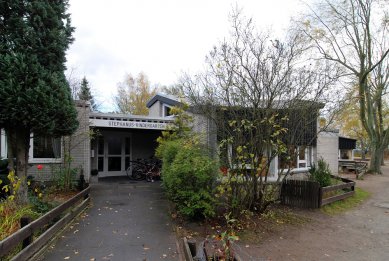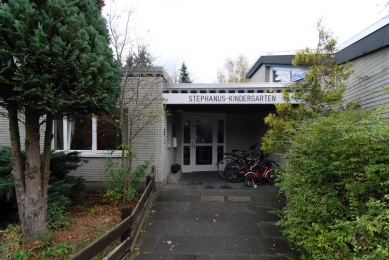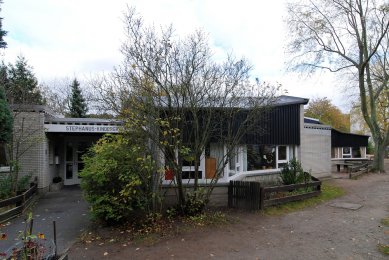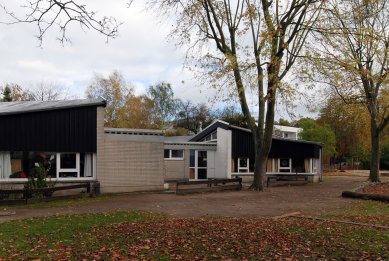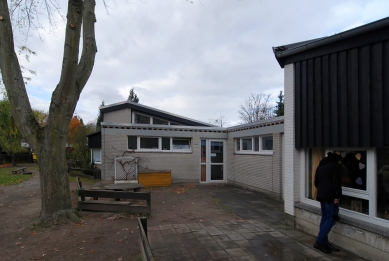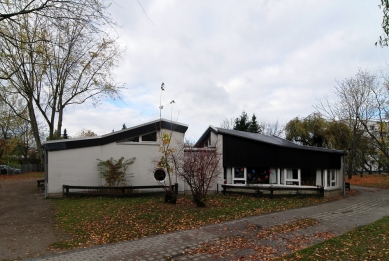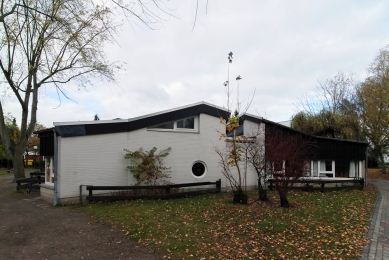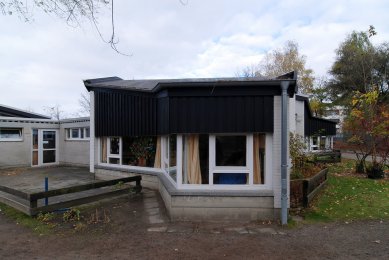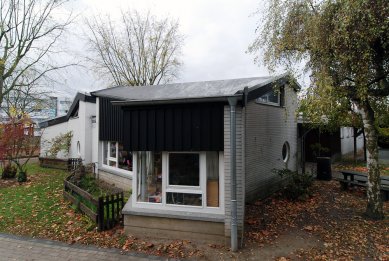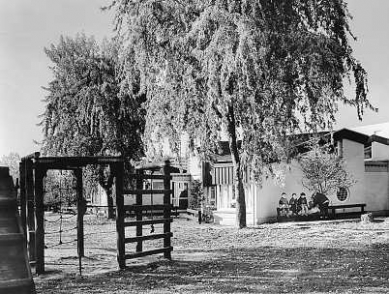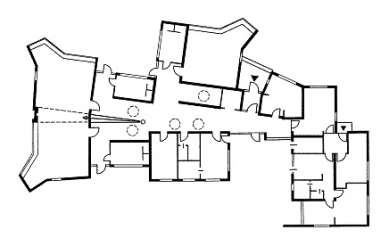 |
The kindergarten on Robert-Schuman-Strasse in Wolfsburg is one of the lesser-known projects of the German architect Hans Scharoun. Yet, it is one of the few of Scharoun's realizations of educational buildings. Since its completion over forty years ago, the kindergarten has undergone numerous interior renovations, changes in cladding, and a later garage extension that now hardly reminds anyone of Scharoun's handwriting. Nevertheless, the basic mass still radiates Scharoun's main idea: to offer children the most diverse spatial organization and allow them to experience appropriate social ties. According to Scharoun, a child at this age should feel part of a new social unit and develop into a responsible individual who integrates into society. Following the example of a biological family and a child's familiar home, Scharoun designed a relatively small kindergarten building consisting of three separate "flats" for groups made up of twenty children, each with its own washrooms and outdoor play areas. These separate units are connected to a neighboring kitchen, storage rooms, and a caregiver's room. The individual "flats" are clearly separated from each other so that the children can first identify with their group and then with a larger community. Two adjacent groups have sliding accordion doors that allow mutual connection and the creation of a large shared space for public events. According to Scharoun, children behave completely openly towards their surrounding environment, and his design does not obstruct them in any way; rather, it strives for a strong connection with the outside. Additionally, Scharoun promoted the idea that "the physical and mental development of an individual requires plenty of brightness and the sunlight of the south." However, natural lighting in the northern parts of the classrooms is rather sporadic, especially during the winter months. The interior corridors are illuminated from above using skylights. The simple shape of the square floor plan, onto which trapezoidal playrooms are hung, clarifies that children at this age do not yet fully realize the space but are still attracted to it and, in a way, protected by it. The resulting area of the "flat" is 69 m² (2 m² of playroom space per child plus necessary facilities).
The English translation is powered by AI tool. Switch to Czech to view the original text source.





