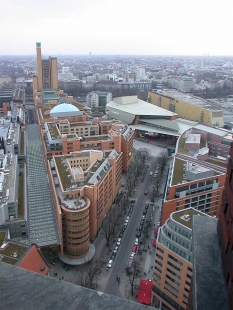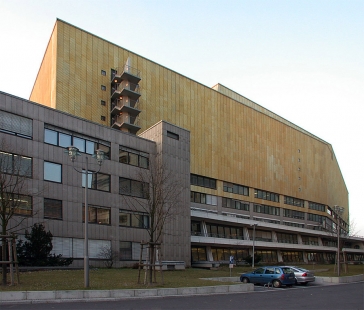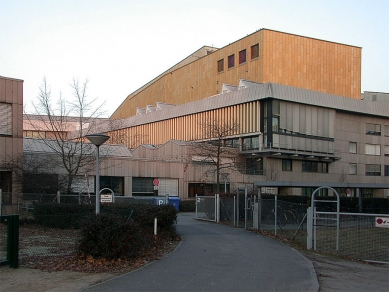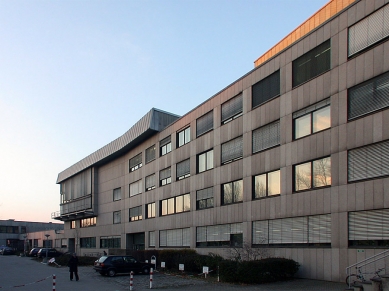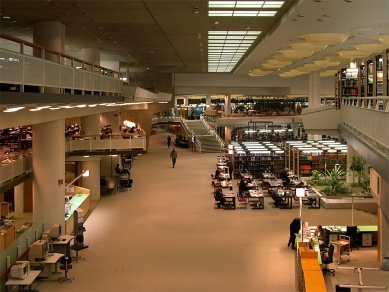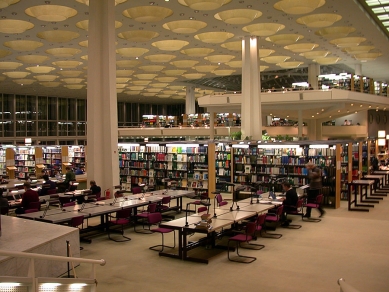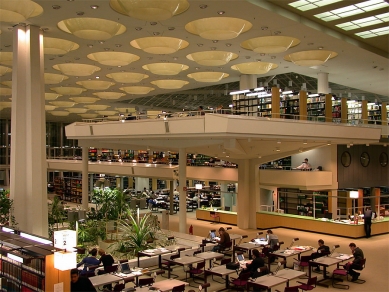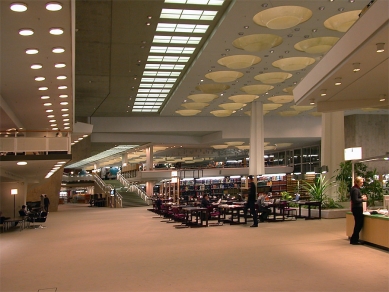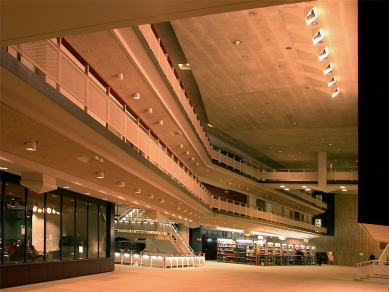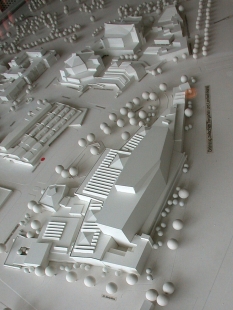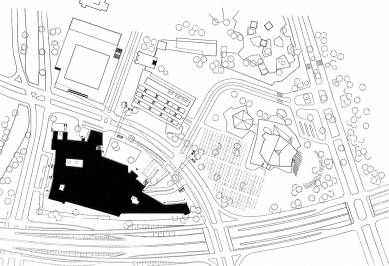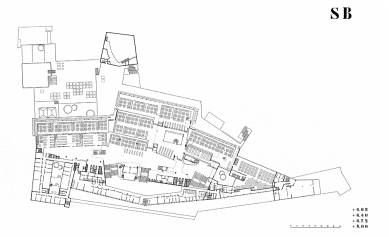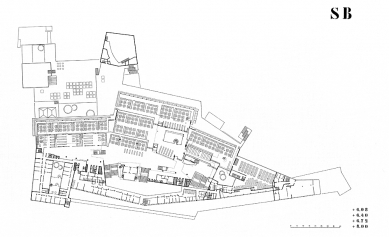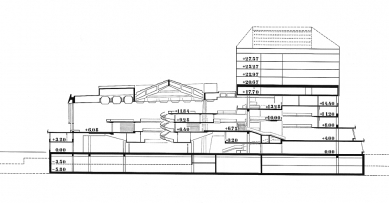
Staatsbibliothek

 |
The area between the three buildings was already predetermined by traffic planning. The much used Potsdamer Strasse separates the Philharmonic and the national Gallery form the National Library. Scharoun attempts to visually moderate this break by by a landscaped organization of the masses of the building. A voluminous and stretched out part of the stockroom forms the backbone of the complex and has a protecting function eastward, where an urban autobahn was planned. Westward, oriented to the forum, the lower public sections of the library are loosely situated off the stockroom. The large reading room in the centre of these forntal parts of the building, with its two sides standing free, was shown in the competition design with a distinct formal reference as a kind of counterpart to the National Gallery. This reference was taken back in the built structure.
The public section extends over two levels: the generously-sized entrance zone with exhibition areas, as well as the long stretched band of three diversely subdivided reading rooms situated aboe. Two stairs positioned sideways serve the function of a link between both levels. At first they lead the visitors into the imposing east foyer that gives one an idea of the dimensions of the part of the stockroom that lies above. From this oversized mezzanine via three main stairs one gets to the reading rooms. The rectangular structures of the hall are twisted agains each other in the familiar Scharounian manner and are defined as autonoumous units. At the same time they are part of a fluid room, embracing the whole, which terraces down to the Kulturforum.
The National Library, Scharoun's Philharmonic and the New National Gallery by Mies van der Rohe were the main buildings of the cultural forum. Today the library is towered over by the neighbouring high-rise buildings on Potsdamer Platz. But Schraroun's largest building, approxiamately 230 metres log with its strikingly windowless stockroom, the “spine of a book“, is still able to assert itself with superior ease in the changing surroundings. Planning took place in close collaboration with his colleague Edgar Wisniewski. The project had an unlucky history: there were considerable changes in the building programme. In the site supervision was taken away form Scharoun's office and limited to the aristic supervision. When in, fourteen years after the competition and six years after Scharoun's death, the building could be opened, the substantial basic ideas neverthless remained intact: „The idea carries,“ Scharoun had said in such cases.
Eberhard Syring: Hans Scharoun, Taschen 2004, p.83
1 comment
add comment
Subject
Author
Date
Wim Wenders: Wings of Desire (1987)
Petr Šmídek
17.11.09 11:32
show all comments


