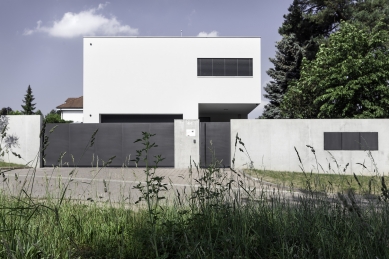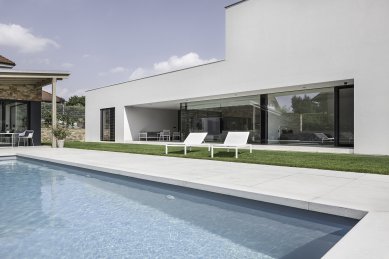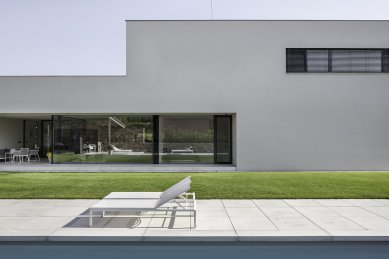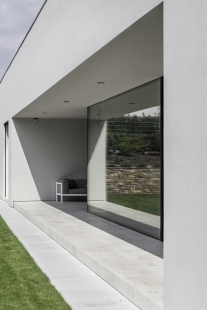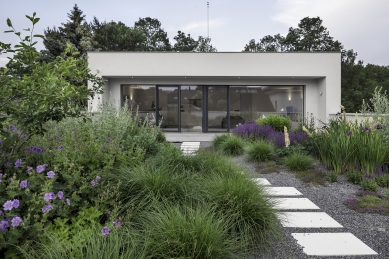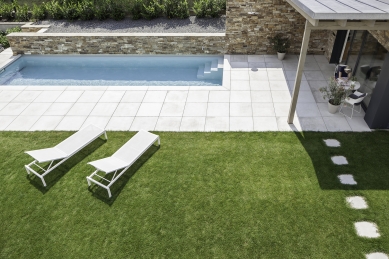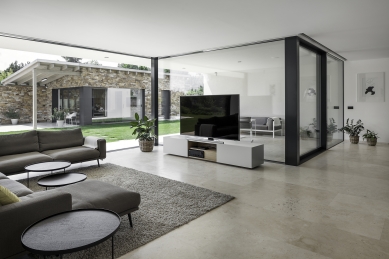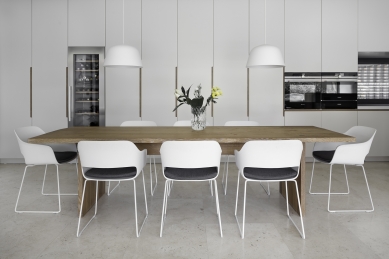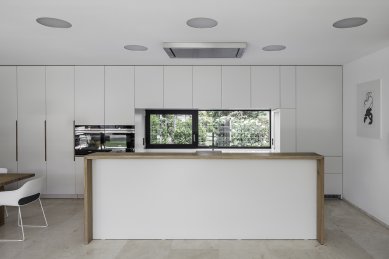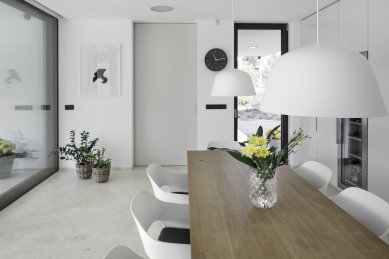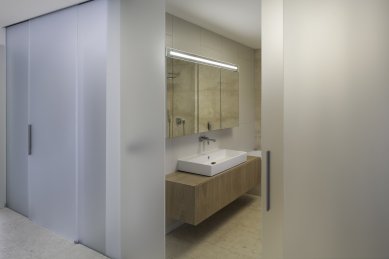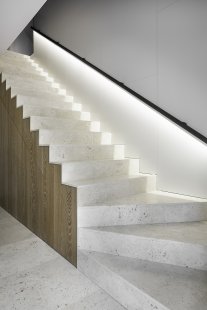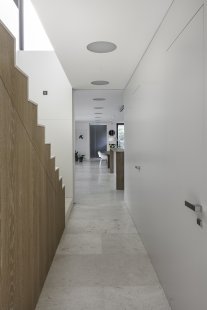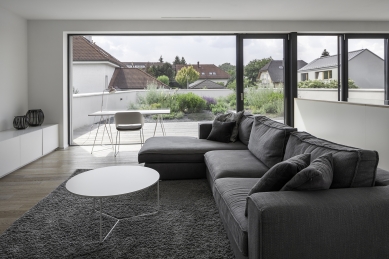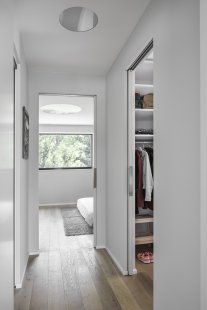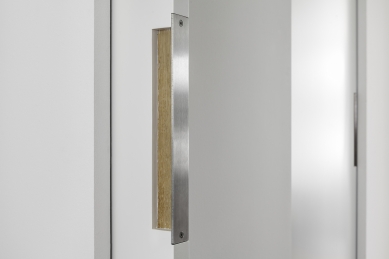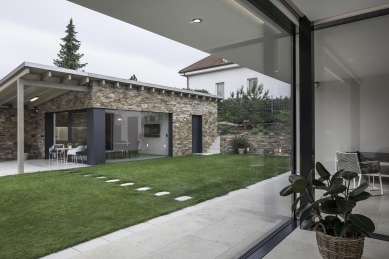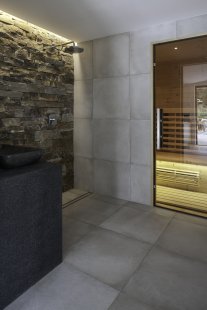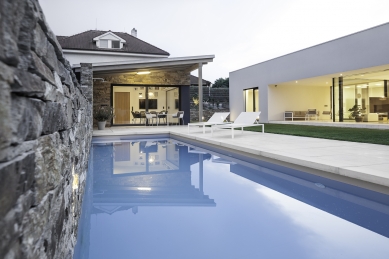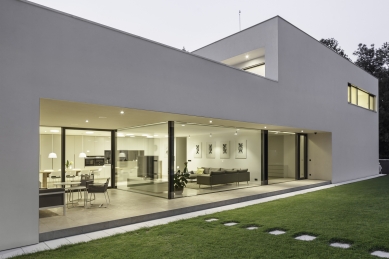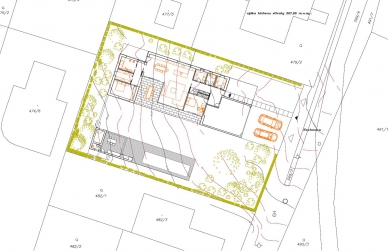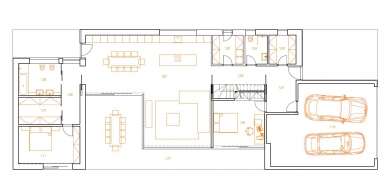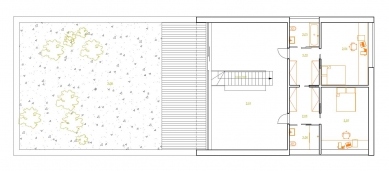
House with a rooftop garden

The family villa in Petrovicích, located near the Hostivař reservoir, is set on a relatively small flat plot in a residential neighborhood.
The size of the land is compensated by a spacious covered terrace and a living room connected to the kitchen and dining area. This is where the four-member family spends most of their time. This space seamlessly connects to the lawn and the pool with a lounging terrace. This central part of the garden is surrounded by shrubs and taller greenery, creating a pleasantly private and calm impression.
On the ground floor of the house, in addition to the main living room, there is an entrance, a wardrobe, technical facilities, a guest room with a bathroom, and a parents' bedroom with its own bathroom and dressing room. Generously designed storage spaces throughout the house are complemented by the space under the stairs.
The upper floor is designated for two teenage daughters, who have separate rooms with their own bathrooms and dressing rooms. The shared living room is divided by a staircase into a relaxation area and a fitness area. The living room on the second floor is connected by large glazing to a rooftop garden, which is exclusively for the daughters and invites meditation and stargazing.
The villa is complemented by a garden house with a sauna. The garden house extends to an outdoor concrete terrace with a pool and currently serves as a study for both daughters. In the evening, it becomes a meeting place for the whole family and their friends.
The garden at the back of the house is also indispensable. There is direct access from the dining room, and it is planted with fruit bushes, trees, and pots with herbs. This space can serve, for example, for drying laundry and other operational activities.
The house is designed simply, airy, and generously. In the design, we combined natural materials such as travertine, wood, concrete, and white lacquered surfaces. The garden house aligns with the garden design and is conceived even more naturally - it is clad in stone, which is reflected in the exterior and interior, and is complemented by rough-sawn solid oak and a stainless steel countertop and cladding in a small kitchenette. The floor is covered with tiles that have a concrete appearance, which connects to large-format concrete slabs of the terrace set in the lawn and the stainless steel pool.
The size of the land is compensated by a spacious covered terrace and a living room connected to the kitchen and dining area. This is where the four-member family spends most of their time. This space seamlessly connects to the lawn and the pool with a lounging terrace. This central part of the garden is surrounded by shrubs and taller greenery, creating a pleasantly private and calm impression.
On the ground floor of the house, in addition to the main living room, there is an entrance, a wardrobe, technical facilities, a guest room with a bathroom, and a parents' bedroom with its own bathroom and dressing room. Generously designed storage spaces throughout the house are complemented by the space under the stairs.
The upper floor is designated for two teenage daughters, who have separate rooms with their own bathrooms and dressing rooms. The shared living room is divided by a staircase into a relaxation area and a fitness area. The living room on the second floor is connected by large glazing to a rooftop garden, which is exclusively for the daughters and invites meditation and stargazing.
The villa is complemented by a garden house with a sauna. The garden house extends to an outdoor concrete terrace with a pool and currently serves as a study for both daughters. In the evening, it becomes a meeting place for the whole family and their friends.
The garden at the back of the house is also indispensable. There is direct access from the dining room, and it is planted with fruit bushes, trees, and pots with herbs. This space can serve, for example, for drying laundry and other operational activities.
The house is designed simply, airy, and generously. In the design, we combined natural materials such as travertine, wood, concrete, and white lacquered surfaces. The garden house aligns with the garden design and is conceived even more naturally - it is clad in stone, which is reflected in the exterior and interior, and is complemented by rough-sawn solid oak and a stainless steel countertop and cladding in a small kitchenette. The floor is covered with tiles that have a concrete appearance, which connects to large-format concrete slabs of the terrace set in the lawn and the stainless steel pool.
The English translation is powered by AI tool. Switch to Czech to view the original text source.
0 comments
add comment


