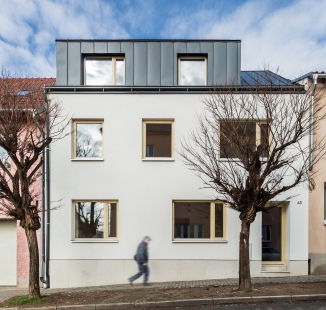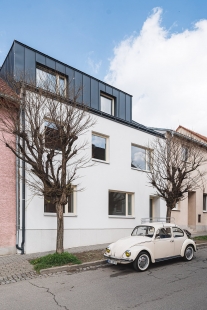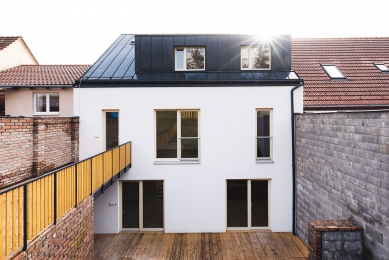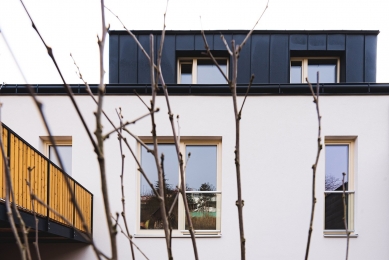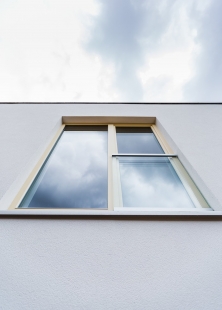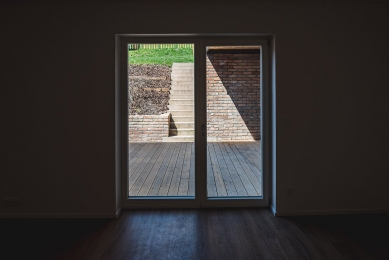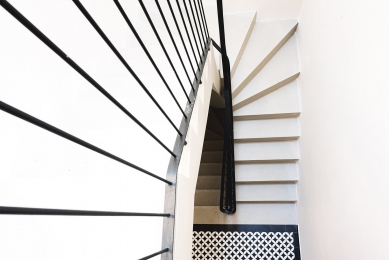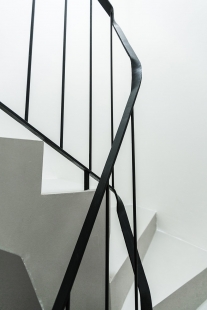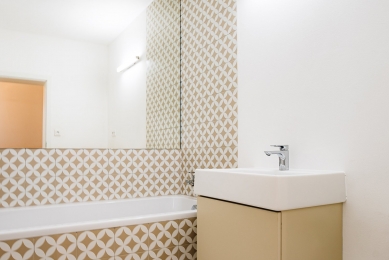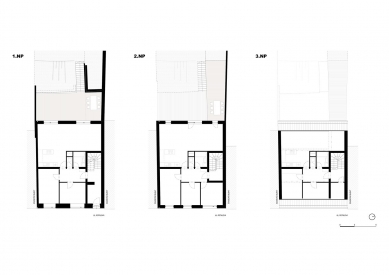
House with three apartments

This is a reconstruction of a family house in a row of buildings in Brno, in Husovice. The originally single-story house with an attic has been raised by one above-ground floor, resulting in three separate residential units. Each apartment has one floor, while the apartments on the first and second floors each have their own piece of garden, directly accessible from the main living space. This arrangement allows for family living in the city, which is the main concept of the house reconstruction.
The house, with a rectangular floor plan, a gabled roof, and a dormer, is simple in its color and massing solution. The excessive simplicity is intentionally disrupted only by the placement of windows on the facades. In contrast to the light façade, which is subtly adjusted with a yellow shade of wooden windows and the cladding of the plinth in the street line, is the dark folded metal roof. In the interior of the shared spaces, there is a striking patterned floor and lines of the black metal railing of the staircase.
In terms of layout, the house connects to the original building, maintaining the placement of the entrance and the main communication area. From the shared corridor, with storage space under the stairs, there is access to the individual apartments. The apartments always have two rooms oriented towards the street, hygienic facilities in the middle of the layout, and a main living space with a kitchen and dining area that connects to the garden, which is only visually connected in the attic apartment.
The house, with a rectangular floor plan, a gabled roof, and a dormer, is simple in its color and massing solution. The excessive simplicity is intentionally disrupted only by the placement of windows on the facades. In contrast to the light façade, which is subtly adjusted with a yellow shade of wooden windows and the cladding of the plinth in the street line, is the dark folded metal roof. In the interior of the shared spaces, there is a striking patterned floor and lines of the black metal railing of the staircase.
In terms of layout, the house connects to the original building, maintaining the placement of the entrance and the main communication area. From the shared corridor, with storage space under the stairs, there is access to the individual apartments. The apartments always have two rooms oriented towards the street, hygienic facilities in the middle of the layout, and a main living space with a kitchen and dining area that connects to the garden, which is only visually connected in the attic apartment.
IKA Brno
The English translation is powered by AI tool. Switch to Czech to view the original text source.
0 comments
add comment


