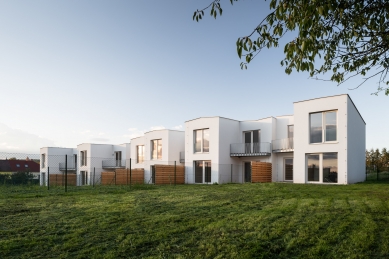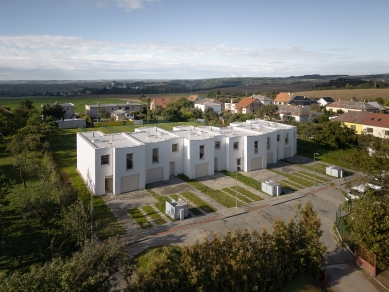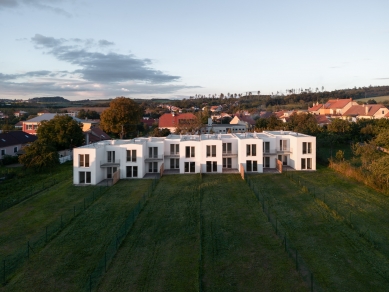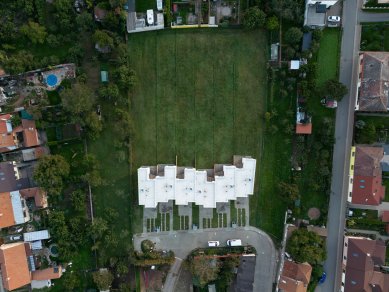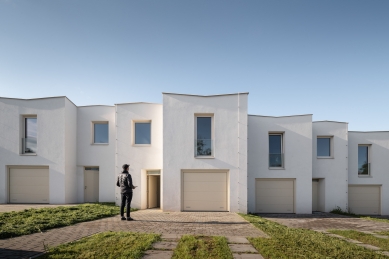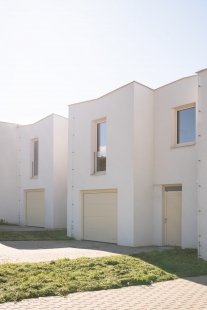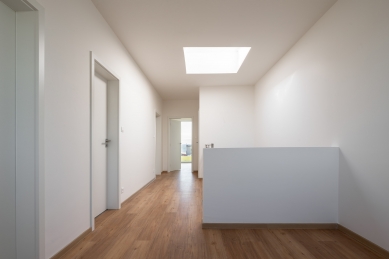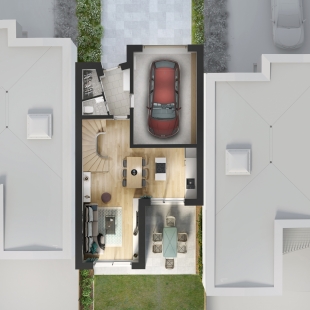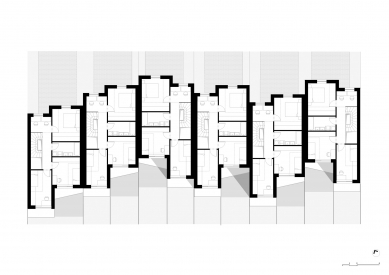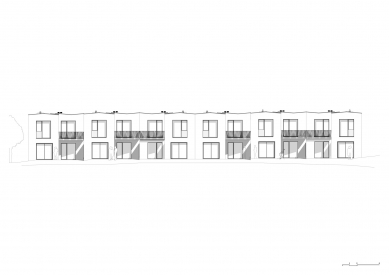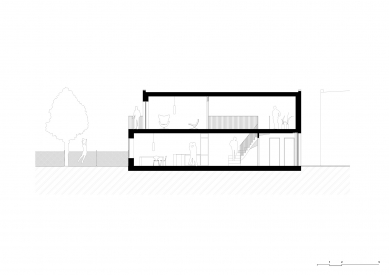
Row Houses Padochov

The plot is located in the center of the village of Padochov, in close proximity to the town of Oslavany. It is an area with residential buildings, predominantly two-story houses, with flat or gable roofs. The plots are situated in a quiet location in close contact with the nature of the Boskovice trough. Nearby, there is a kindergarten and a shop, and the bus stop is within walking distance of 200 m.
The new construction of six family houses forms a row of buildings, typical for the villages of southern Moravia. It also takes over the shapes of various roof slopes from the original buildings, which are reflected in the sloped parapets of the houses. The row of buildings is intentionally segmented by retreating masses to reduce the scale of an otherwise monolithic block of houses. This rhythmization of mass is a classic compositional tool of architecture.
The plots are rectangular and gently sloping towards the southwest. The area is divided into six plots for a row of six family houses. The group of buildings is situated in the northern part of the plot by the new access road. In contrast, the gardens are located on the sunny south, accessible from the main living rooms of the houses. The row of houses is characterized by the slope of the terrain and its own mass shifts. A pronounced motif is the changing line of parapets, which is characteristic of the broader surrounding area. The characteristics and concept of the houses lie in simple volumes, airy and bright architecture, and represent modern village housing for families with children.
The layout of the house is simple and functional. On the entrance ground floor, besides the hallway, garage, and wardrobe, there is a social zone. The living room with kitchen and dining area allows direct access to the outdoor terrace and further into the garden. A prominent spiral staircase leads from the main living room to the first floor, where there is a study, bathroom, technical room, and above all, a bedroom.
The new construction of six family houses forms a row of buildings, typical for the villages of southern Moravia. It also takes over the shapes of various roof slopes from the original buildings, which are reflected in the sloped parapets of the houses. The row of buildings is intentionally segmented by retreating masses to reduce the scale of an otherwise monolithic block of houses. This rhythmization of mass is a classic compositional tool of architecture.
The plots are rectangular and gently sloping towards the southwest. The area is divided into six plots for a row of six family houses. The group of buildings is situated in the northern part of the plot by the new access road. In contrast, the gardens are located on the sunny south, accessible from the main living rooms of the houses. The row of houses is characterized by the slope of the terrain and its own mass shifts. A pronounced motif is the changing line of parapets, which is characteristic of the broader surrounding area. The characteristics and concept of the houses lie in simple volumes, airy and bright architecture, and represent modern village housing for families with children.
The layout of the house is simple and functional. On the entrance ground floor, besides the hallway, garage, and wardrobe, there is a social zone. The living room with kitchen and dining area allows direct access to the outdoor terrace and further into the garden. A prominent spiral staircase leads from the main living room to the first floor, where there is a study, bathroom, technical room, and above all, a bedroom.
ika.architekti
The English translation is powered by AI tool. Switch to Czech to view the original text source.
7 comments
add comment
Subject
Author
Date
Volala první republika...
Winter
13.06.23 09:09
bezútěšné
betonář
15.06.23 11:07
A takhle si mi tady žijeme
JK
19.06.23 12:37
tragédie
Baum
22.06.23 07:41
No,...
šakal
23.06.23 09:50
show all comments


