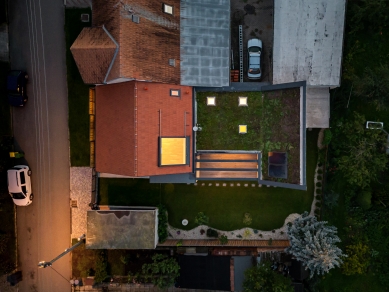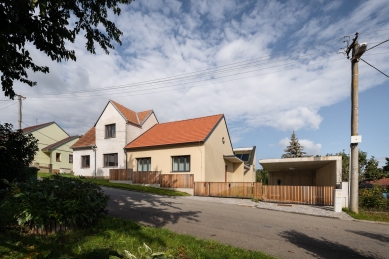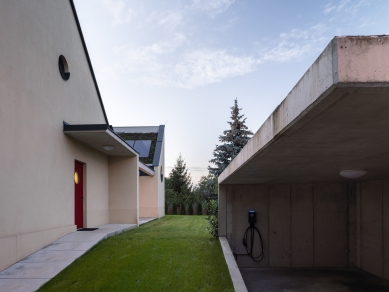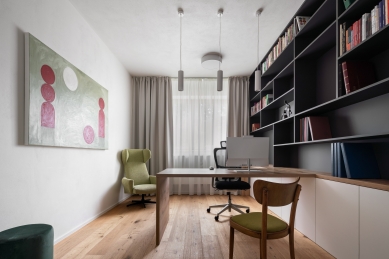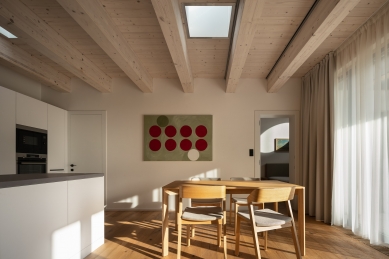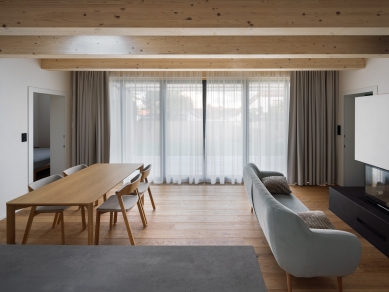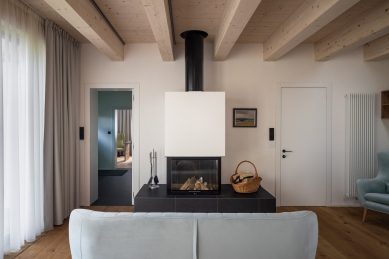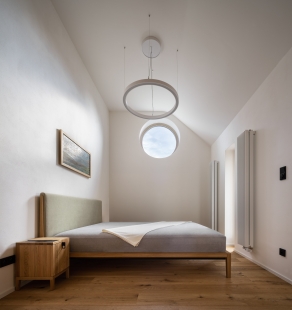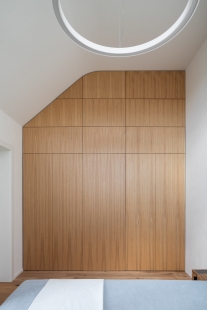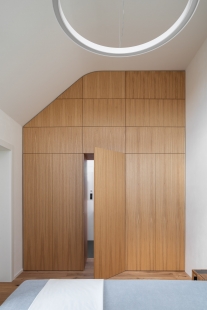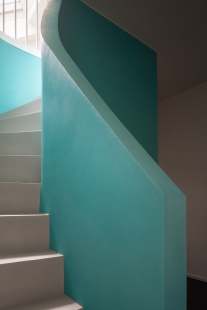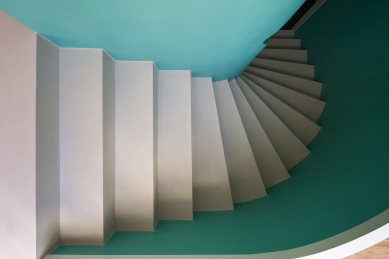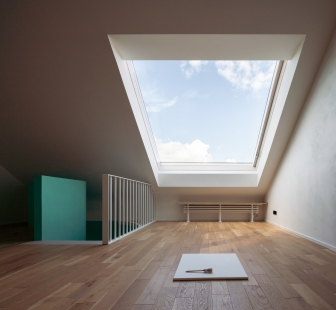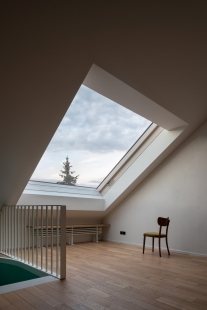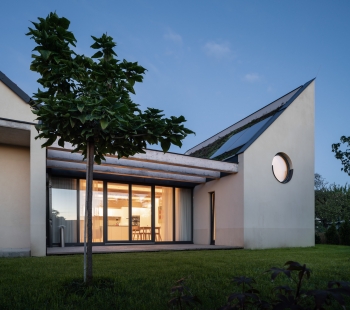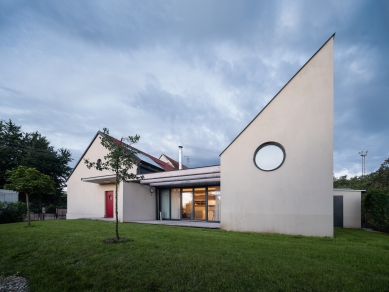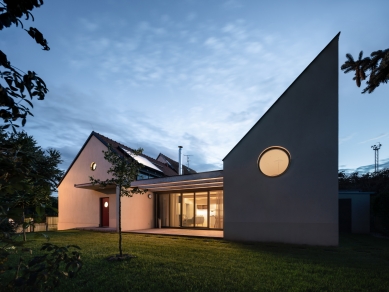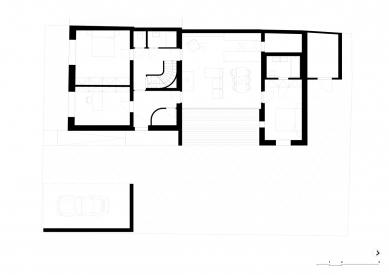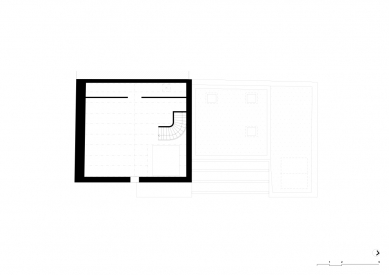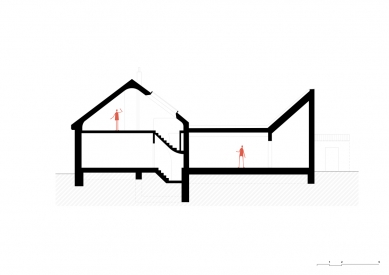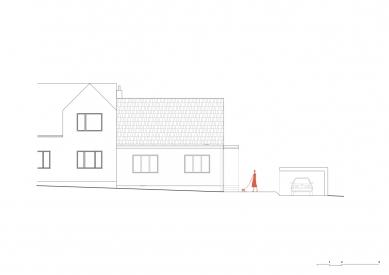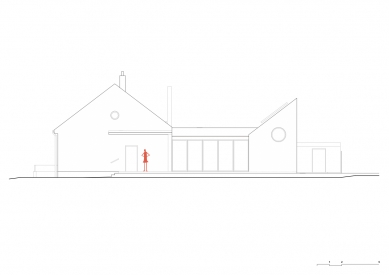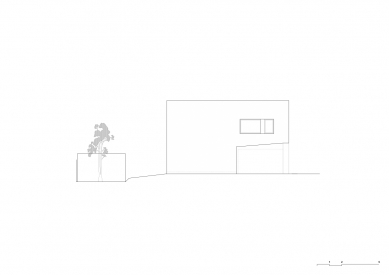
Family house Křenovice

We were approached by a couple who bought an older family house in the village where they live. They wanted to renovate the place for the time when their children leave and the two of them grow old together. The investors are both doctors and Michael also paints.
We had free hand in how to deal with the space. From the beginning we wanted to preserve the rural character and proportions of the existing house as much as possible and keep it essentially one-storey. We proposed the reconstruction of the part of the house which is facing the street, with a single attic room. This room serves as a studio and has a generous northern skylight, so that there is enough diffused light for painting.
Towards the garden we added a „second“ smaller house with a separate bedroom and its own bathroom. Between these two solid buildings, we inserted a residential kitchen extended onto the terrace. The intention was that the house would not change its character and remain inconspicuous on the street. In addition, we created covered parking space with an open concrete structure, which in the future should completely disappear under the greenery of climbing plants.
We had free hand in how to deal with the space. From the beginning we wanted to preserve the rural character and proportions of the existing house as much as possible and keep it essentially one-storey. We proposed the reconstruction of the part of the house which is facing the street, with a single attic room. This room serves as a studio and has a generous northern skylight, so that there is enough diffused light for painting.
Towards the garden we added a „second“ smaller house with a separate bedroom and its own bathroom. Between these two solid buildings, we inserted a residential kitchen extended onto the terrace. The intention was that the house would not change its character and remain inconspicuous on the street. In addition, we created covered parking space with an open concrete structure, which in the future should completely disappear under the greenery of climbing plants.
IKA Brno
1 comment
add comment
Subject
Author
Date
Střešní okno
04.05.23 12:47
show all comments


