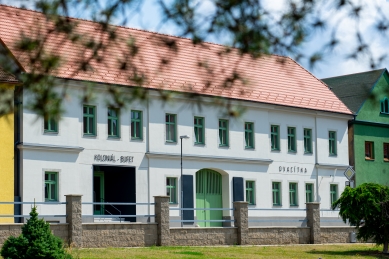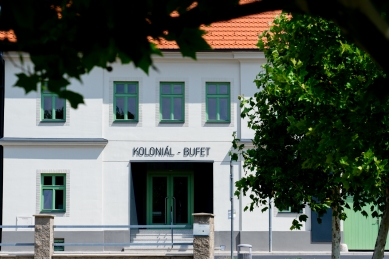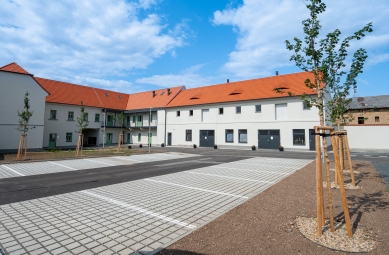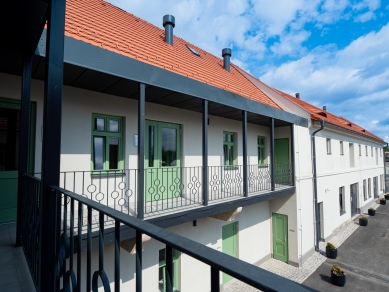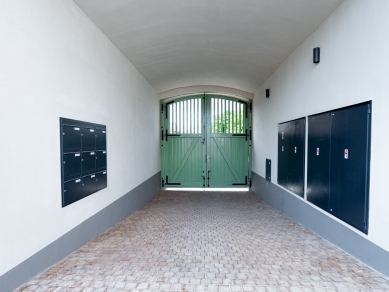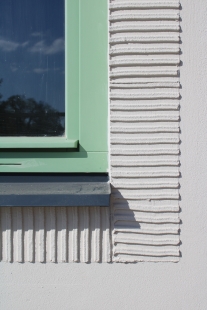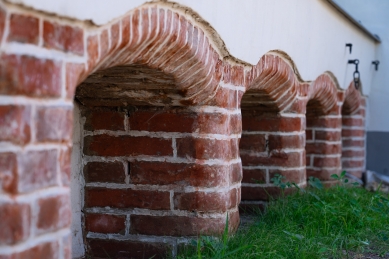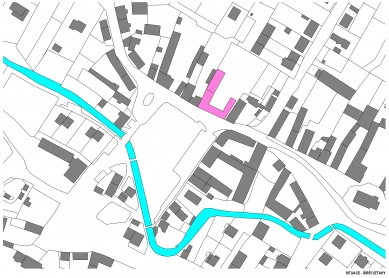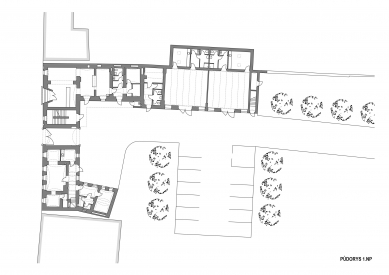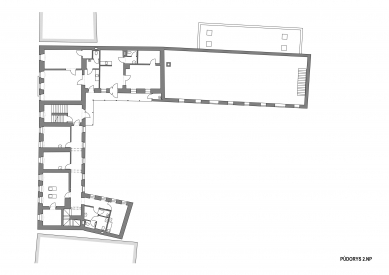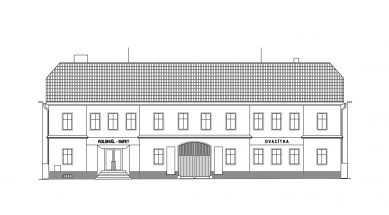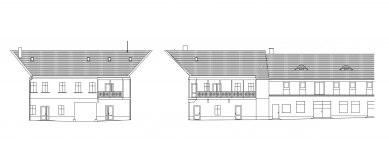
House of Services "Twenty"
reconstruction of the brownfield

The project is divided into two interconnected building structures: the original residential house facing the village square and the former stable facing the courtyard.
Historically, this included two separate houses towards the village square, which were connected by a passageway. This assumption is supported by the discovery of a cornice on the side facade above the passage and a half-gable in the roof during construction.
In the main facade, to the left of the passage, an entrance to a shop was previously removed from the central axis. The axial division was thus not disrupted, but the symmetry of the entire structure was affected. Given the requirement to maintain the shop, the entrance from the village square was preserved but significantly enlarged into a funnel-shaped entry to entice customers to shop. The object underwent major layout changes in the past, which, due to subsequent decay, did not allow for the reconstruction of the house to its original state. The aim of the renovation was to create a quality environment for the required services and to imprint the character of a Sudeten peasant farmhouse into the building, but not to restore its original appearance. Traditional materials were used, including wooden windows and doors, fired roofing – beaver tiles, plaster stucco, stone pavement, etc.
The spaces towards the courtyard have been cleared of secondary structures and transformed into commercial premises with facilities. The attic has been left unused. A vacant plot was left at the site of the demolished structure at the northern edge for potential further development of the area.
The courtyard has been planted with trees and modified for parking cars; the area can alternatively be used for social events. Thanks to the rear gate, the entire area is passable and serves as a pedestrian shortcut for residents of the northern part of the village.
Historically, this included two separate houses towards the village square, which were connected by a passageway. This assumption is supported by the discovery of a cornice on the side facade above the passage and a half-gable in the roof during construction.
In the main facade, to the left of the passage, an entrance to a shop was previously removed from the central axis. The axial division was thus not disrupted, but the symmetry of the entire structure was affected. Given the requirement to maintain the shop, the entrance from the village square was preserved but significantly enlarged into a funnel-shaped entry to entice customers to shop. The object underwent major layout changes in the past, which, due to subsequent decay, did not allow for the reconstruction of the house to its original state. The aim of the renovation was to create a quality environment for the required services and to imprint the character of a Sudeten peasant farmhouse into the building, but not to restore its original appearance. Traditional materials were used, including wooden windows and doors, fired roofing – beaver tiles, plaster stucco, stone pavement, etc.
The spaces towards the courtyard have been cleared of secondary structures and transformed into commercial premises with facilities. The attic has been left unused. A vacant plot was left at the site of the demolished structure at the northern edge for potential further development of the area.
The courtyard has been planted with trees and modified for parking cars; the area can alternatively be used for social events. Thanks to the rear gate, the entire area is passable and serves as a pedestrian shortcut for residents of the northern part of the village.
The English translation is powered by AI tool. Switch to Czech to view the original text source.
0 comments
add comment


