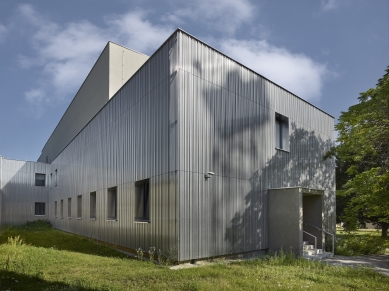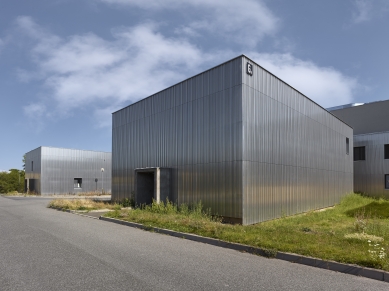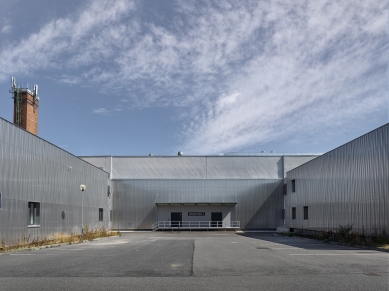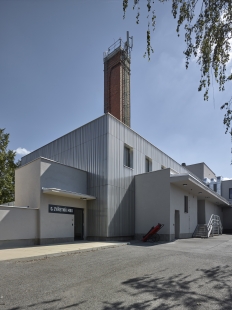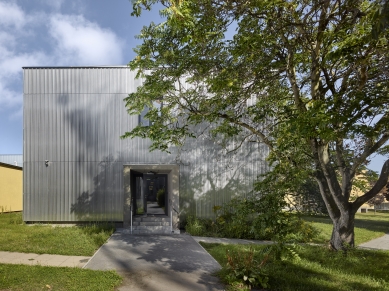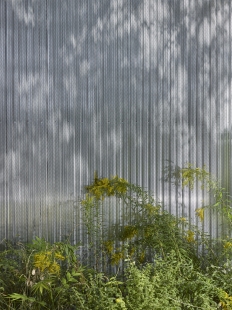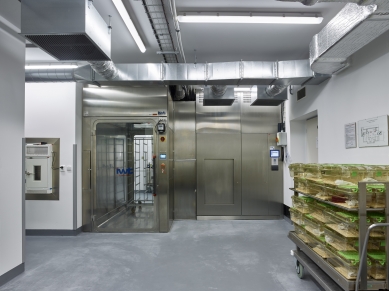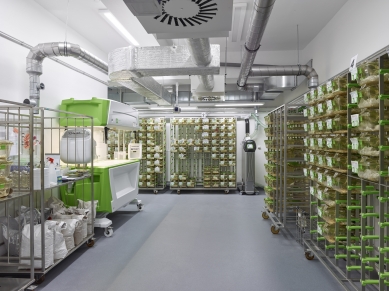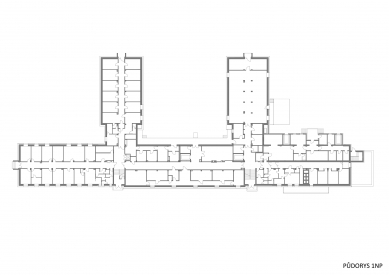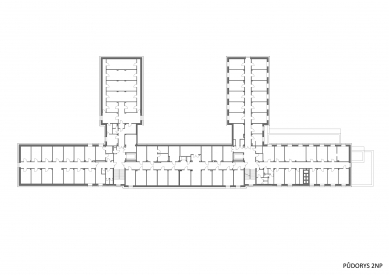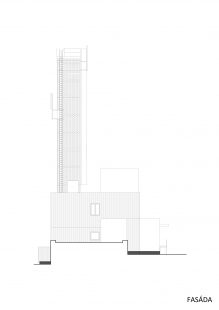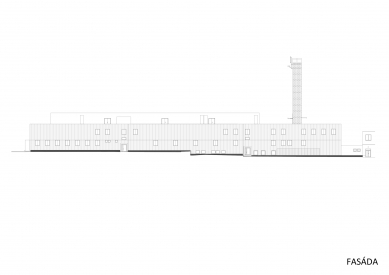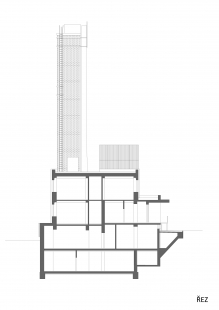
Reconstruction of the operational facility of the Institute of Physiology and Microbiology of the Czech Academy of Sciences

The complete reconstruction of the operational building consisted of the conversion of the former boiler room (the remnant of which is the tall chimney, now serving as a carrier for telecommunications transmitters) and the reconstruction of the facade, which must meet current thermal-technical requirements. The house is externally insulated, and the new surface of the facade is trapezoidal perforated metal, aluminum without a surface treatment.
We have built on the design of the neighboring house, where we previously proposed wooden cladding made of larch slats. We used the same dimensions for the trapezoidal profiles as for the wooden profiles, namely 40 × 60 mm in alternating rhythm. The slats thus create a valence in both the wooden and the metal facade.
The interior spaces are optimally arranged, and the spatial scheme of the research institute's facilities has been preserved.
We have built on the design of the neighboring house, where we previously proposed wooden cladding made of larch slats. We used the same dimensions for the trapezoidal profiles as for the wooden profiles, namely 40 × 60 mm in alternating rhythm. The slats thus create a valence in both the wooden and the metal facade.
The interior spaces are optimally arranged, and the spatial scheme of the research institute's facilities has been preserved.
The English translation is powered by AI tool. Switch to Czech to view the original text source.
0 comments
add comment


