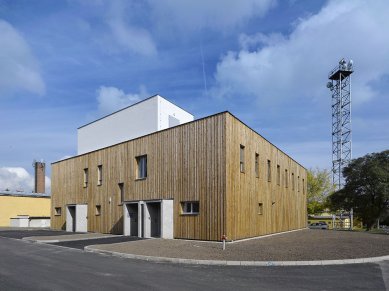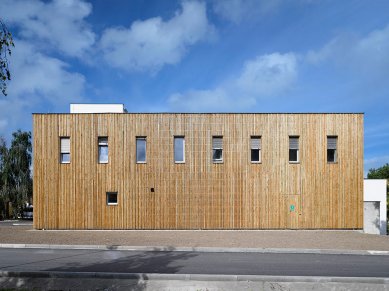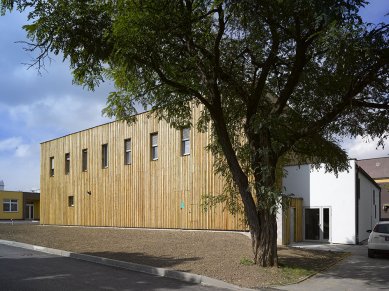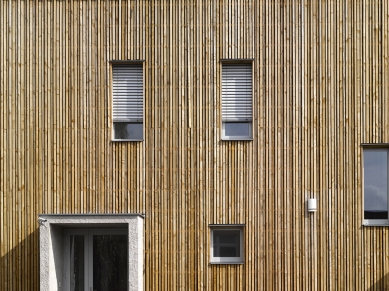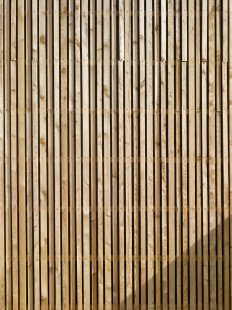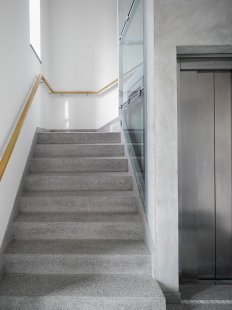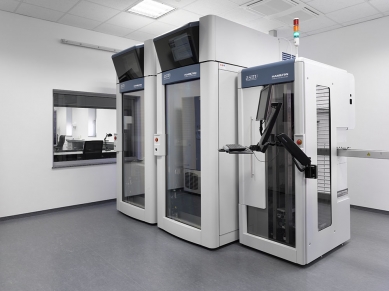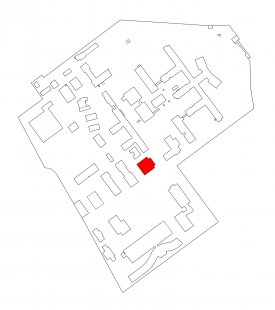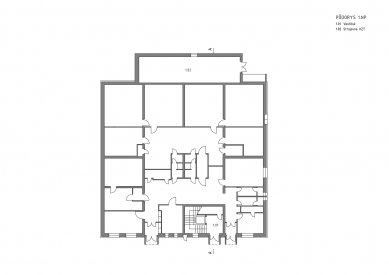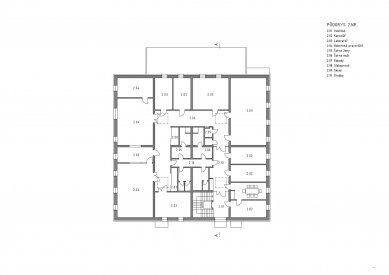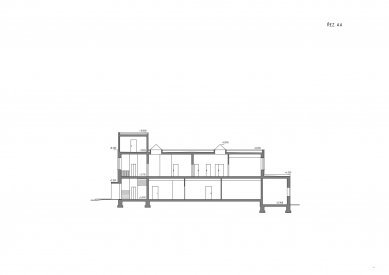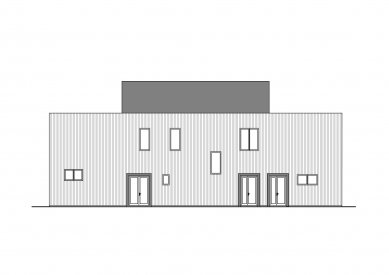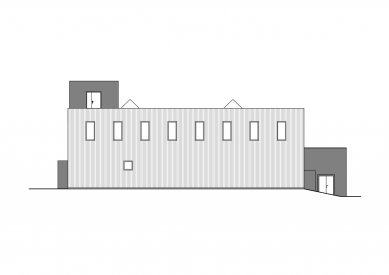
Reconstruction of Pavilion V for the Institute of Mathematics and Czech Academy of Sciences

The building of pavilion "V" in the Krč area of the Academy of Sciences is a reconstruction of a single-story technical facility with an extension of the first floor for laboratories and a second floor housing an air conditioning machine room. The main idea of the design is to visually unify the two-story building, with a different function for each floor, and to create a facade that properly covers the insulation of the facade. After careful consideration and consultation with the investor, we proposed a wooden facade cladding made of vertical battens with a free gap. The wooden battens have two profiles of 40/40 and 40/60 mm, additionally rotated relative to each other with a 30 mm gap, achieving a diverse variety in the division of the facade. The battens are made of soft larch wood deeply impregnated. The facade of both air conditioning machine rooms is in contrast to the wood, featuring smooth plaster, while the entrance marquee has unpolished spiked plaster.
Space 008
The English translation is powered by AI tool. Switch to Czech to view the original text source.
0 comments
add comment


