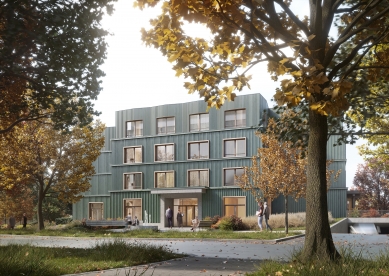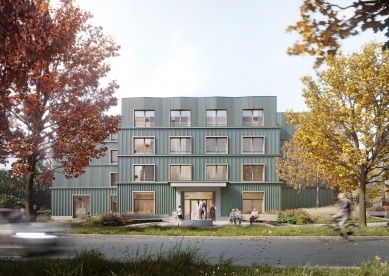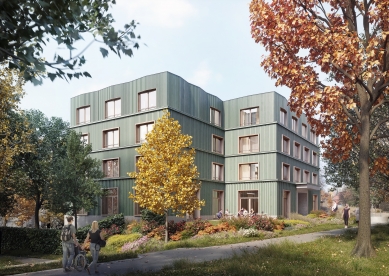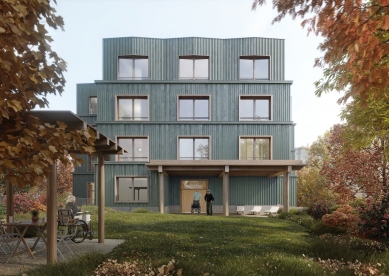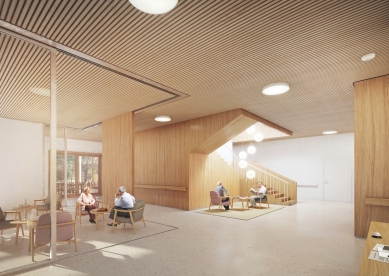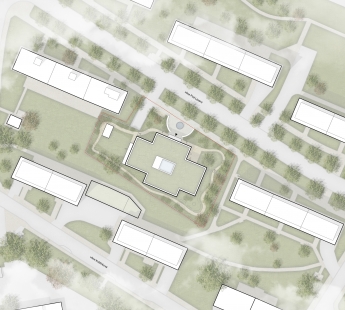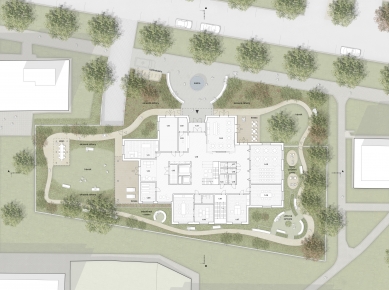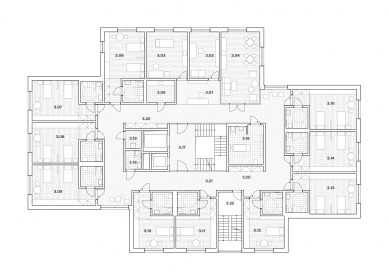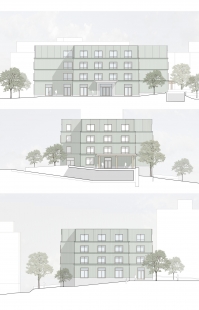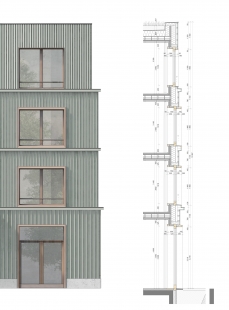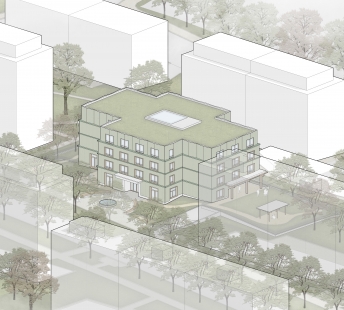
House of Social Services Under the Limes Prague - Žižkov
competition proposal

The design of the proposed house with an active ground floor consists of a four-story timber structure set on a monolithic reinforced concrete basement. The façade of the house is predominantly wooden. The overall mass of the house seems to "vanish" towards the sky, resulting in a lightening effect. The building is completed with a "crown" shaped by gentle recesses in the façade of the top floor. The green roof is designed to retain rainwater.
Each typical floor includes seven double rooms and three single rooms. The social services facility offers a total of 21 double rooms and 9 single rooms for 51 clients. The lower floors include technical support facilities. The ground floor features a community hall with a café, day center, shop, offices, and chapel. Around the house, in addition to a "small excursion route" in the residential garden, a "large" route is designed, which leads like a ribbon with gentle curves and serpentine paths to encourage clients to move without being exhausting in its length.
The design secured second place in an architectural competition announced by the Prague 3 Municipality, the results of which were published in January 2022.
URBAN, ARCHITECTURAL AND LANDSCAPE SOLUTION
The Aesthetics of Right Angles
The area surrounding the new building is characterized by a modernist approach to the construction of rectangular solitary objects in the park. The unifying direction in the placement of the houses and the aesthetics of right angles reveal the spirit of the place and undeniably suggest completion in the same principles. The new house adopts the local atmosphere and supplements it with a form-rich solitary in a Mondrian grid of right angles. However, unlike its predecessors, it features a wood-scented form.
Entrance Location
The placement of the entrance directly on the axis of the projecting risalit closest to the street provides clear orientation not only for the elderly but also for anyone passing by the house. A generous entrance foyer with curved benches and a bubbling fountain will expand the public space and integrate the new house into the existing neighborhood. The café and community hall with its own small garden will also help connect with the local community. The entrance is covered and provides plenty of space in inclement weather.
Site Division
The building site is divided into three parts: an entrance foyer that will be publicly accessible without fencing; a garden for the café and hall, which can be separated by gates and can serve independent operations and events in conjunction with the indoor spaces; and finally, a private garden. Parking is located in the basement to maximize the size of the residential garden. Semi-public and private parts of the garden are defined by shrub undergrowth to offer an intimate and undisturbed stay.
Excursion Route
For an elderly person, the path around the house can be a real excursion; therefore, in addition to the "small" route in the main residential garden bathed in western sunlight, we offer a "large" route throughout the garden with various stops along the way. The path is designed like a ribbon with gentle curves and serpentine paths to encourage clients to move while not being too exhausting in length.
Active Ground Floor
The ground floor at sidewalk level acts as an active ground floor, meaning it is designed for maximum visitation and human movement. The upper floors are residential and calm. The lower floors contain technical support. The ground floor is characterized by a community hall with a café, a day center, a shop, offices, and a chapel. All spaces are clearly arranged around a central core with staircases illuminated by an opening in the roof. A continuously staffed reception oversees the entrance hall.
Compact Core
The constriction of the composition of access paths shortens the route from the vertical communication to the doors and generally clarifies orientation on the floor. This is aided by placing the nurse's station directly at the staircase and elevator, allowing for good visibility of people movement. Instead of long "hospital corridors," the house offers a pleasant smaller-scale environment with bay areas at each room. The compactness of the core still allows daylight to penetrate through two large windows, providing views into the garden from the internal communication space. The central area is furthermore illuminated by a wide mirror of the three-armed staircase and offers a glimpse of the sky. Minimizing corridors also means savings in construction costs.
Typical Floor
Each typical floor includes seven double rooms and three single rooms. The social services facility offers a total of 21 double rooms and 9 single rooms for 51 clients. The residential spaces are oriented towards the east, west, or south. In the northern part of the typical floor, there is a common room with a kitchenette, a nurse's station with support areas, and individually distributed therapy rooms for physiotherapy, occupational therapy, and music therapy with a library. Technical and common hygienic facilities are located within the central core. The entire facility is designed to operate at full capacity as a DZR (Residential Facility), while also allowing for division by floors for services with smaller operational and regimen requirements (DpS).
STRUCTURAL, TECHNICAL AND MATERIAL SOLUTION
The structure of the house is a four-story wooden construction resting on a monolithic reinforced concrete basement. The ceilings, walls, and partitions of the wooden part are designed as sandwich constructions of prefabricated panels made from solid wood (CLT). The façade of the house is predominantly wooden. Only the base is made of concrete cladding. Window openings with wooden frames are shaded by external roller blinds. The covering of the solid areas of the façade is designed from vertically laid boards and strips, which are horizontally interrupted by cornices with flashing. The cladding grid gradually transitions upward from coarser profiles to more delicate ones. Thus, the mass of the house "vanishes" towards the sky, achieving a lightening effect. The house is completed with a "crown" shaped by gentle recesses in the façade of the top floor. The roof structure is designed as flat with an extensive green roof to enhance rainwater retention.
Each typical floor includes seven double rooms and three single rooms. The social services facility offers a total of 21 double rooms and 9 single rooms for 51 clients. The lower floors include technical support facilities. The ground floor features a community hall with a café, day center, shop, offices, and chapel. Around the house, in addition to a "small excursion route" in the residential garden, a "large" route is designed, which leads like a ribbon with gentle curves and serpentine paths to encourage clients to move without being exhausting in its length.
The design secured second place in an architectural competition announced by the Prague 3 Municipality, the results of which were published in January 2022.
URBAN, ARCHITECTURAL AND LANDSCAPE SOLUTION
The Aesthetics of Right Angles
The area surrounding the new building is characterized by a modernist approach to the construction of rectangular solitary objects in the park. The unifying direction in the placement of the houses and the aesthetics of right angles reveal the spirit of the place and undeniably suggest completion in the same principles. The new house adopts the local atmosphere and supplements it with a form-rich solitary in a Mondrian grid of right angles. However, unlike its predecessors, it features a wood-scented form.
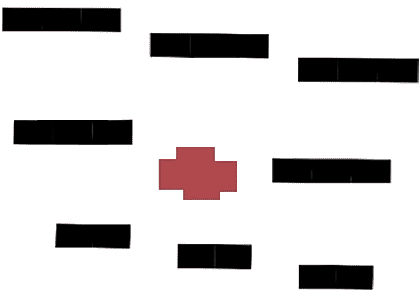 |
Entrance Location
The placement of the entrance directly on the axis of the projecting risalit closest to the street provides clear orientation not only for the elderly but also for anyone passing by the house. A generous entrance foyer with curved benches and a bubbling fountain will expand the public space and integrate the new house into the existing neighborhood. The café and community hall with its own small garden will also help connect with the local community. The entrance is covered and provides plenty of space in inclement weather.
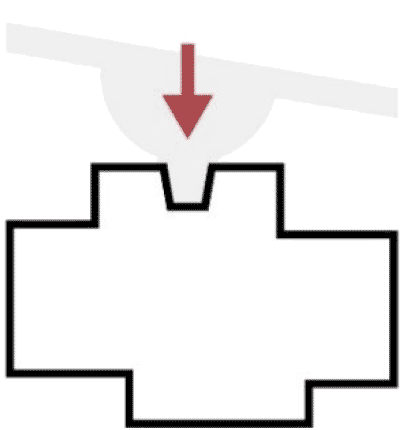 |
Site Division
The building site is divided into three parts: an entrance foyer that will be publicly accessible without fencing; a garden for the café and hall, which can be separated by gates and can serve independent operations and events in conjunction with the indoor spaces; and finally, a private garden. Parking is located in the basement to maximize the size of the residential garden. Semi-public and private parts of the garden are defined by shrub undergrowth to offer an intimate and undisturbed stay.
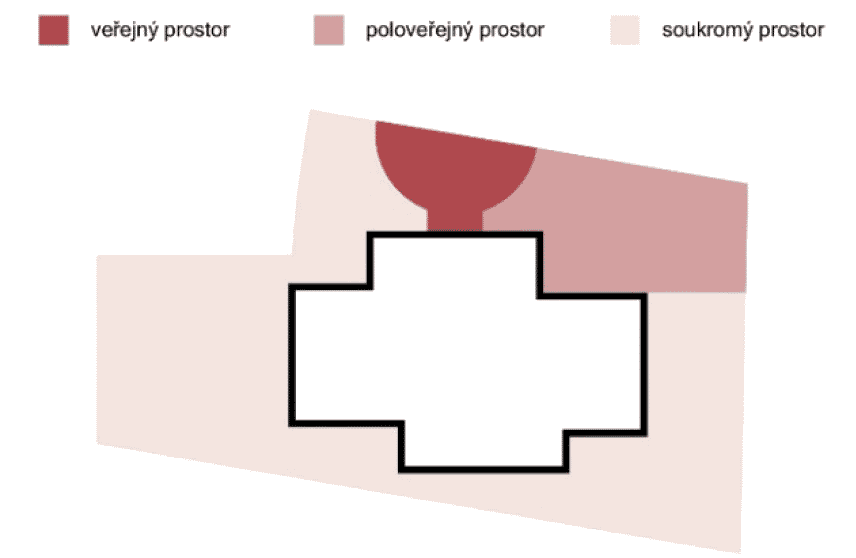 |
Excursion Route
For an elderly person, the path around the house can be a real excursion; therefore, in addition to the "small" route in the main residential garden bathed in western sunlight, we offer a "large" route throughout the garden with various stops along the way. The path is designed like a ribbon with gentle curves and serpentine paths to encourage clients to move while not being too exhausting in length.
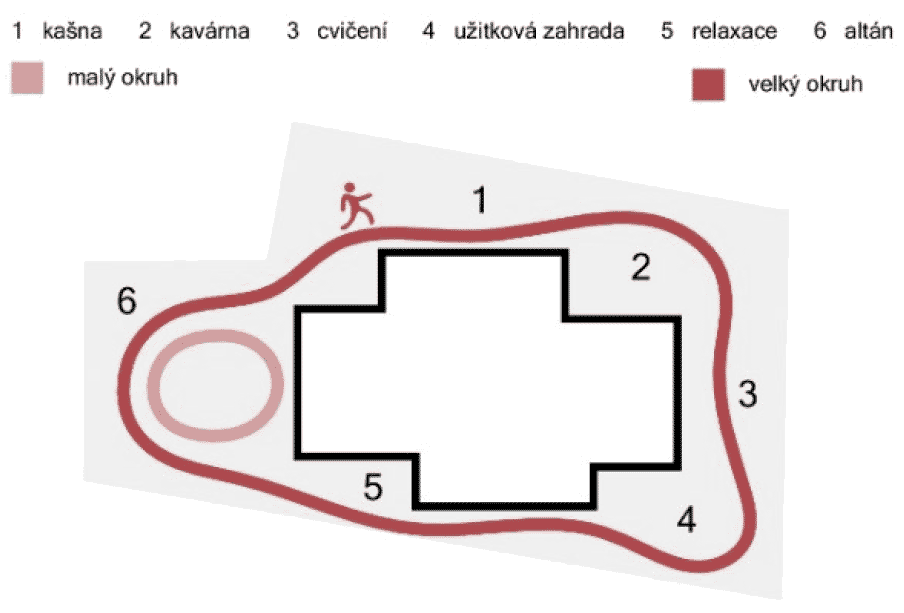 |
Active Ground Floor
The ground floor at sidewalk level acts as an active ground floor, meaning it is designed for maximum visitation and human movement. The upper floors are residential and calm. The lower floors contain technical support. The ground floor is characterized by a community hall with a café, a day center, a shop, offices, and a chapel. All spaces are clearly arranged around a central core with staircases illuminated by an opening in the roof. A continuously staffed reception oversees the entrance hall.
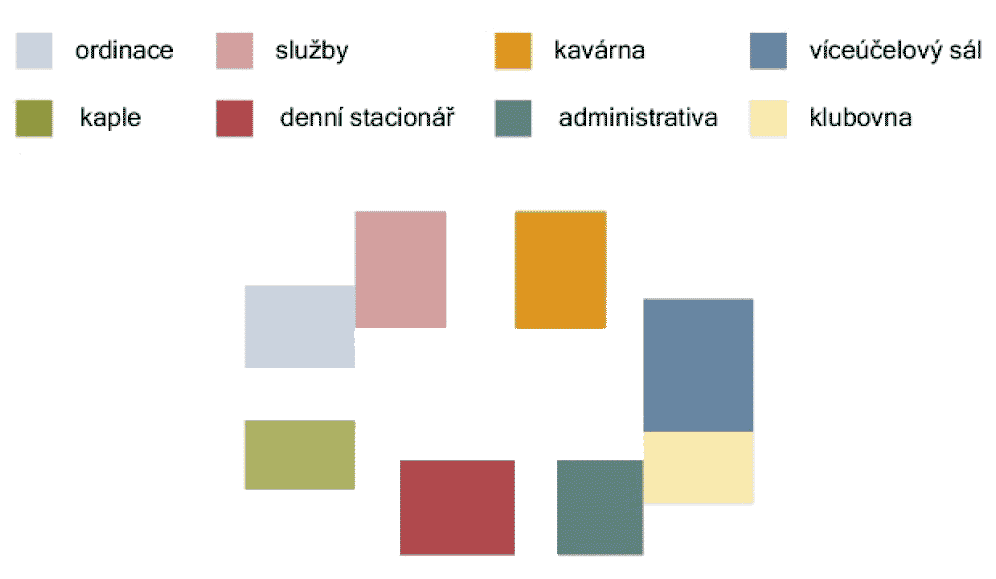 |
Compact Core
The constriction of the composition of access paths shortens the route from the vertical communication to the doors and generally clarifies orientation on the floor. This is aided by placing the nurse's station directly at the staircase and elevator, allowing for good visibility of people movement. Instead of long "hospital corridors," the house offers a pleasant smaller-scale environment with bay areas at each room. The compactness of the core still allows daylight to penetrate through two large windows, providing views into the garden from the internal communication space. The central area is furthermore illuminated by a wide mirror of the three-armed staircase and offers a glimpse of the sky. Minimizing corridors also means savings in construction costs.
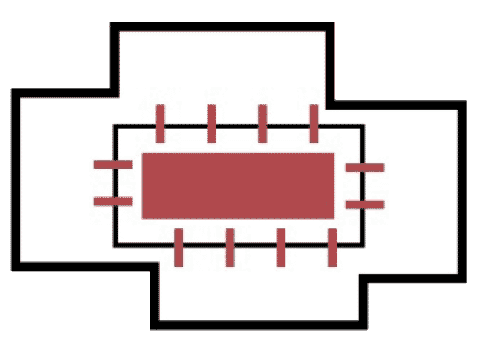 |
Typical Floor
Each typical floor includes seven double rooms and three single rooms. The social services facility offers a total of 21 double rooms and 9 single rooms for 51 clients. The residential spaces are oriented towards the east, west, or south. In the northern part of the typical floor, there is a common room with a kitchenette, a nurse's station with support areas, and individually distributed therapy rooms for physiotherapy, occupational therapy, and music therapy with a library. Technical and common hygienic facilities are located within the central core. The entire facility is designed to operate at full capacity as a DZR (Residential Facility), while also allowing for division by floors for services with smaller operational and regimen requirements (DpS).
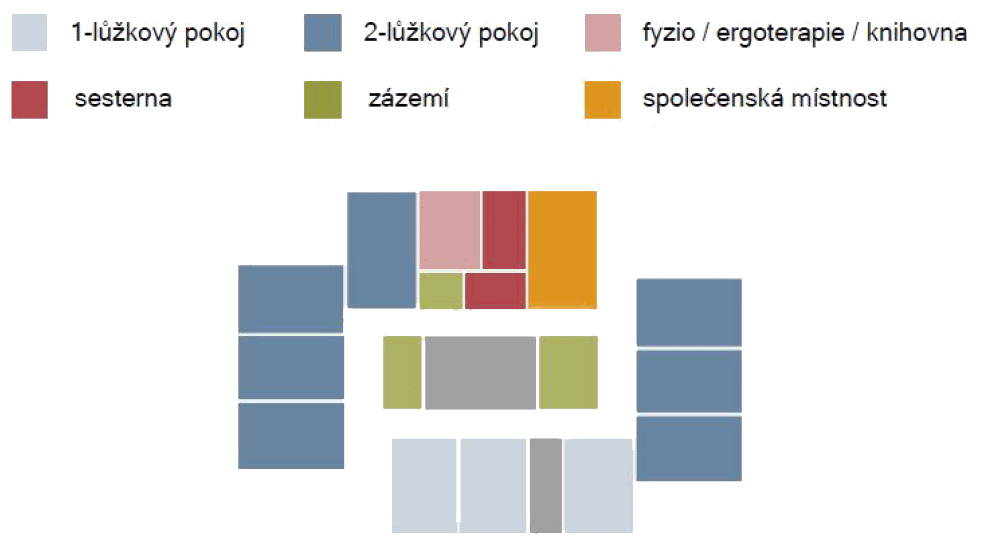 |
STRUCTURAL, TECHNICAL AND MATERIAL SOLUTION
The structure of the house is a four-story wooden construction resting on a monolithic reinforced concrete basement. The ceilings, walls, and partitions of the wooden part are designed as sandwich constructions of prefabricated panels made from solid wood (CLT). The façade of the house is predominantly wooden. Only the base is made of concrete cladding. Window openings with wooden frames are shaded by external roller blinds. The covering of the solid areas of the façade is designed from vertically laid boards and strips, which are horizontally interrupted by cornices with flashing. The cladding grid gradually transitions upward from coarser profiles to more delicate ones. Thus, the mass of the house "vanishes" towards the sky, achieving a lightening effect. The house is completed with a "crown" shaped by gentle recesses in the façade of the top floor. The roof structure is designed as flat with an extensive green roof to enhance rainwater retention.
The English translation is powered by AI tool. Switch to Czech to view the original text source.
1 comment
add comment
Subject
Author
Date
Stavba, kterou nelze realizovat
Radim Staviař
10.07.25 08:08
show all comments


