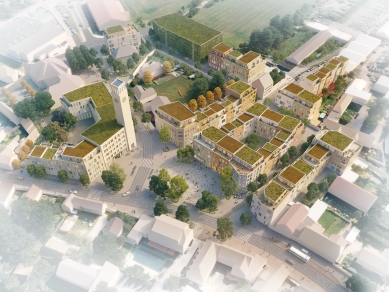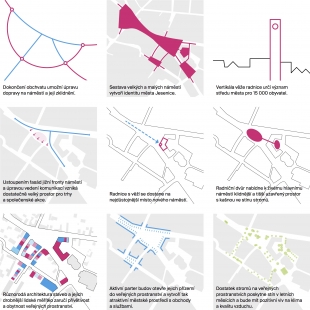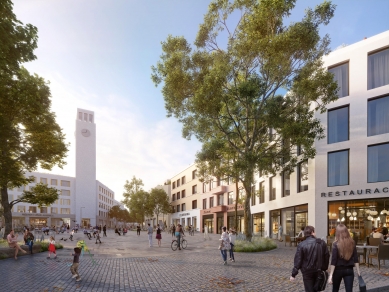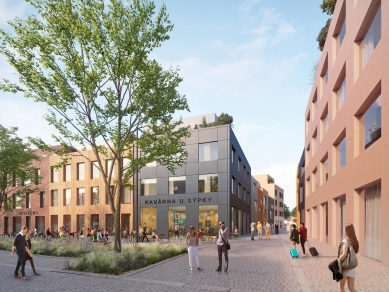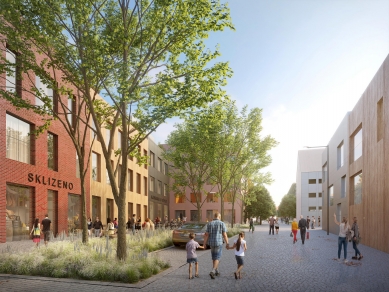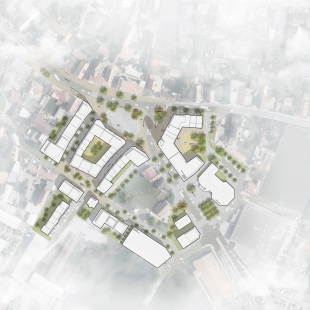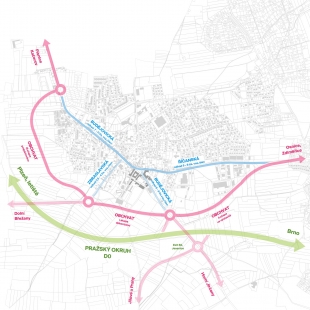
New Center Jesenice
competition proposal

Annotation
The center of the town of Jesenice is being created in the historical trace of a funnel-shaped square, which gently widens in the southern front of the buildings. A compact row of houses with the town hall and tower at the head of the square creates a dignified urban space worthy of the size of the settlement. Public spaces designed primarily for pedestrians invite with their attractiveness and vibrant ground floors of buildings to linger and stay both on regular days and during festive events and markets.
Basic Principles of the Design
The town of Jesenice has undergone rapid construction development, especially in the area of housing, after the revolution. The construction development proceeded spontaneously and chaotically without an overall concept. The town lacks a focal point anchored in space and time, which would create an identity and cohesion not only for the buildings but also for the local inhabitants.
We carefully shape the structure of public spaces to connect with existing routes and the memory of the place. The arrangement of the buildings still clearly shows the shape of two squares connected by a wide street.
The fundamental urban idea of the design is to define the center of the town in the shape of an hourglass. Along with the modification of the communications along Budějovická and Říčanská streets, a sufficiently large space will be created for the organization of markets and social events.
The diverse architecture of the buildings and their smaller scale will ensure the friendliness and livability of the public spaces. The active ground floor of the buildings will open them to public areas and thereby create an attractive urban environment with shops and services.
The town hall with its tower will occupy the most dignified position in the new square. The verticality of the town hall tower will determine the significance of the center of Jesenice and will be visible even from its distant parts and surroundings.
The lively and pulsating square will be connected through the town hall building to the town hall courtyard, which will offer a quieter and more serene space with a fountain in the shade of trees.
The system of public spaces will be complemented by the forecourt of the existing community hall and the small square by the granary, connected to the main square by a pedestrian alley.
With a composition of large and small squares, we will create the identity of the town of Jesenice. An identity that will inscribe the settlement into the awareness in the broader context of smaller towns around Prague, as well as among local residents.
Traffic Solutions
The site in question is located at the intersection of two significant, traffic-heavy roads.
A prerequisite for the completion and redevelopment of the space is the construction of a bypass for the town of Jesenice. This bypass is situated in the east-west direction in the southern part of the area and will have a positive impact on the intensity of traffic in the town center.
The center of the town of Jesenice is being created in the historical trace of a funnel-shaped square, which gently widens in the southern front of the buildings. A compact row of houses with the town hall and tower at the head of the square creates a dignified urban space worthy of the size of the settlement. Public spaces designed primarily for pedestrians invite with their attractiveness and vibrant ground floors of buildings to linger and stay both on regular days and during festive events and markets.
Basic Principles of the Design
The town of Jesenice has undergone rapid construction development, especially in the area of housing, after the revolution. The construction development proceeded spontaneously and chaotically without an overall concept. The town lacks a focal point anchored in space and time, which would create an identity and cohesion not only for the buildings but also for the local inhabitants.
We carefully shape the structure of public spaces to connect with existing routes and the memory of the place. The arrangement of the buildings still clearly shows the shape of two squares connected by a wide street.
The fundamental urban idea of the design is to define the center of the town in the shape of an hourglass. Along with the modification of the communications along Budějovická and Říčanská streets, a sufficiently large space will be created for the organization of markets and social events.
The diverse architecture of the buildings and their smaller scale will ensure the friendliness and livability of the public spaces. The active ground floor of the buildings will open them to public areas and thereby create an attractive urban environment with shops and services.
The town hall with its tower will occupy the most dignified position in the new square. The verticality of the town hall tower will determine the significance of the center of Jesenice and will be visible even from its distant parts and surroundings.
The lively and pulsating square will be connected through the town hall building to the town hall courtyard, which will offer a quieter and more serene space with a fountain in the shade of trees.
The system of public spaces will be complemented by the forecourt of the existing community hall and the small square by the granary, connected to the main square by a pedestrian alley.
With a composition of large and small squares, we will create the identity of the town of Jesenice. An identity that will inscribe the settlement into the awareness in the broader context of smaller towns around Prague, as well as among local residents.
Traffic Solutions
The site in question is located at the intersection of two significant, traffic-heavy roads.
A prerequisite for the completion and redevelopment of the space is the construction of a bypass for the town of Jesenice. This bypass is situated in the east-west direction in the southern part of the area and will have a positive impact on the intensity of traffic in the town center.
Pavel Hnilička Architects + Planners, s.r.o.
The English translation is powered by AI tool. Switch to Czech to view the original text source.
0 comments
add comment


