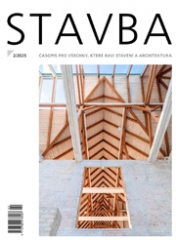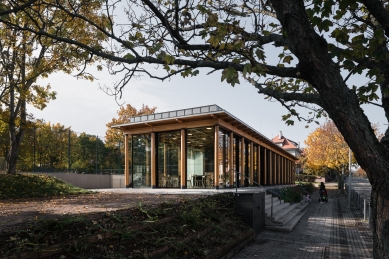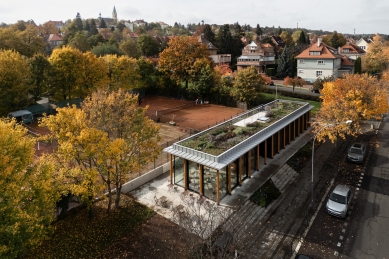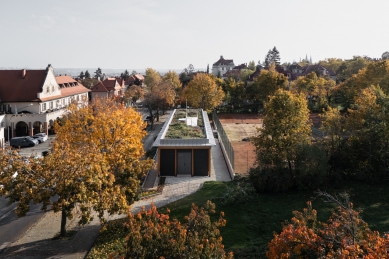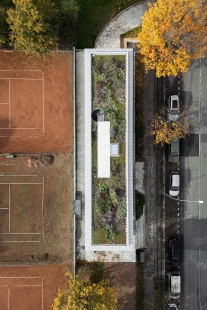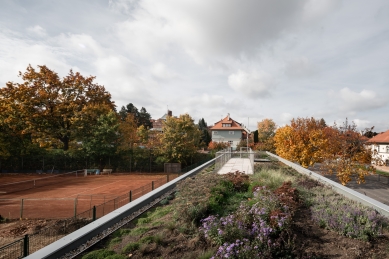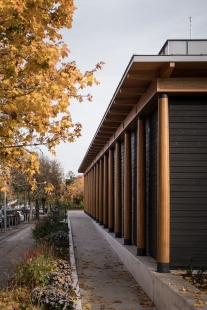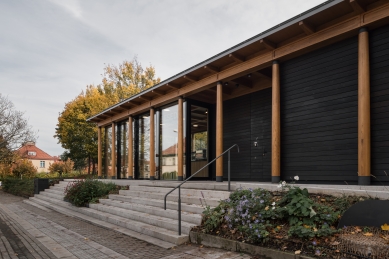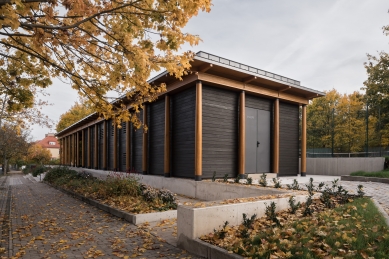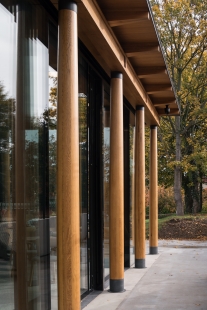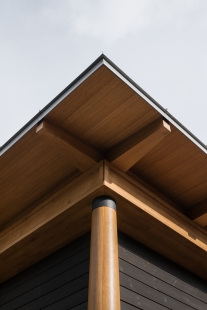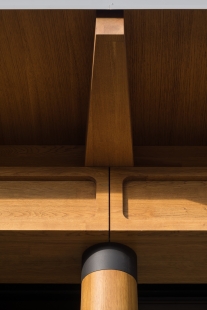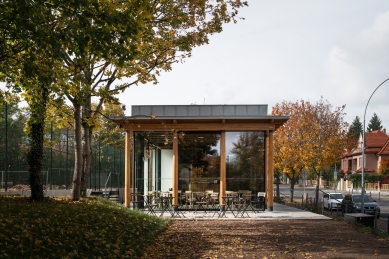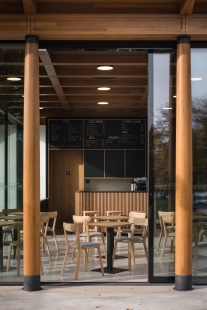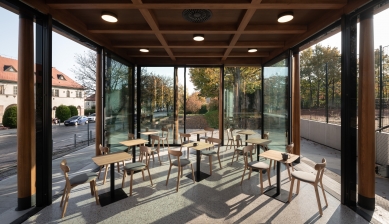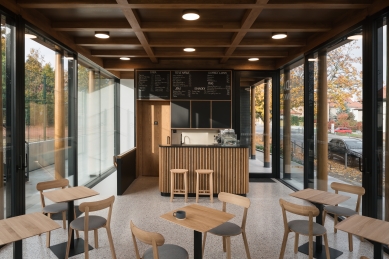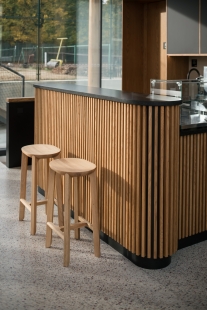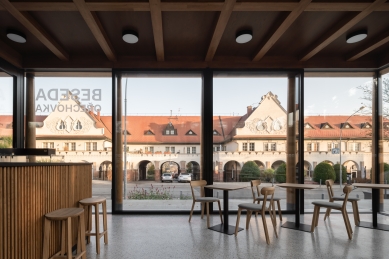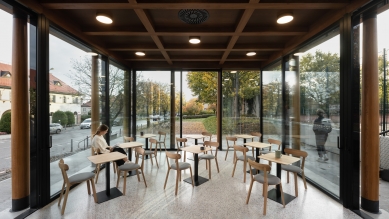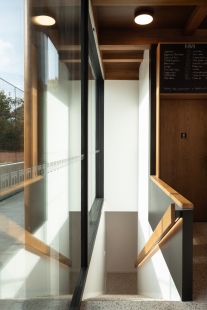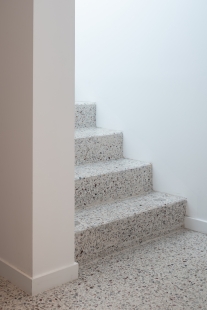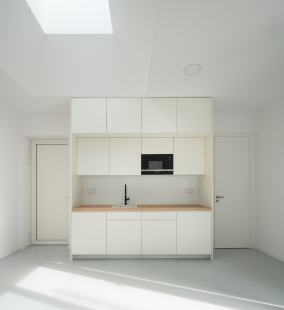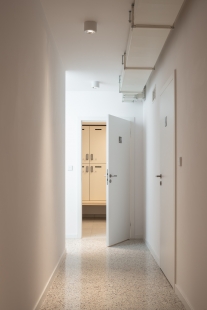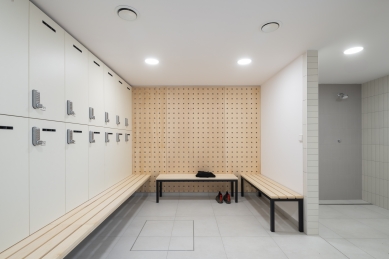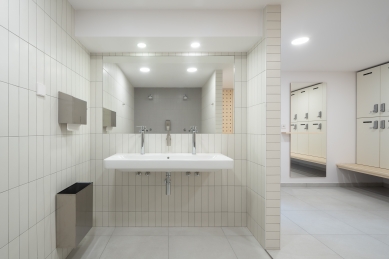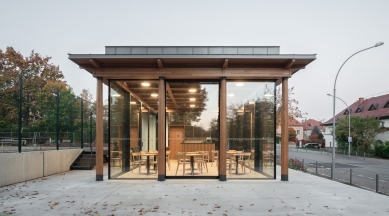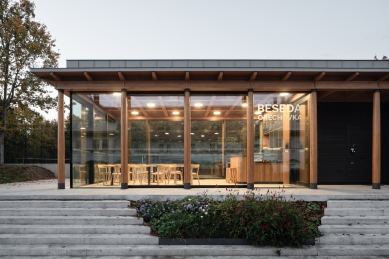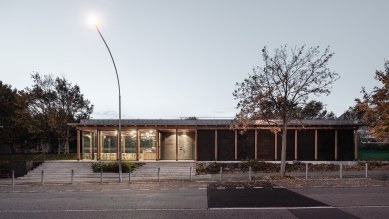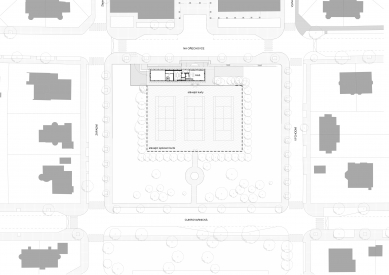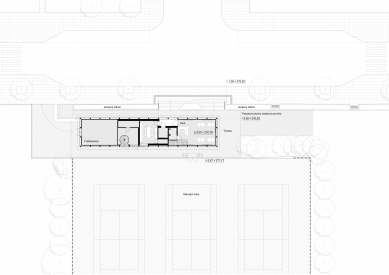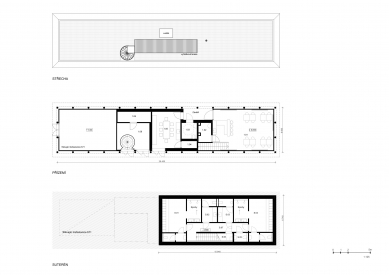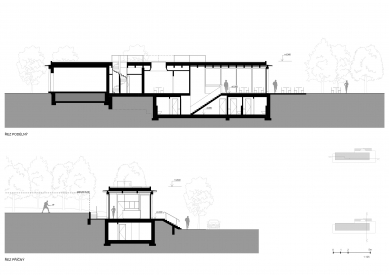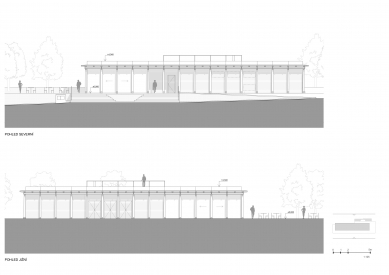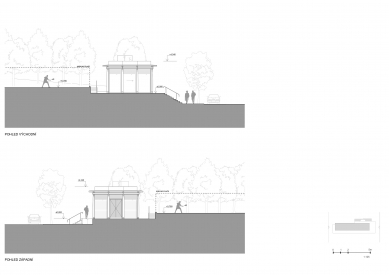
Tennis Club Na Ořechovce

The Beseda Ořechovka is a partially basemented, single-story new building with a rooftop observation terrace, adjacent to the existing tennis courts at Machar Square. The building includes a club room intended for gatherings and leisure time for waiting athletes, as well as changing rooms, restrooms, operational facilities, storage spaces, and an integrated distribution transformer station. The building also has publicly accessible restrooms for persons with mobility and orientation limitations.
The tennis club building (Beseda Ořechovka) is located in the northern part of Machar Square, in the very heart of the Prague villa district of Ořechovka. Even in the 1920s, when the construction of this colony began in the spirit of the garden city theory, the square space was envisioned as a social, commercial, and relaxation center of the district. The land of today’s tennis courts was originally intended for a school.
The pavilion of the tennis club is placed in the park area, along the existing sidewalk, directly adjacent to the existing tennis courts. The building faces the street with its main entrance, positioned in line with Machar Square, featuring a glassed-in part of the clubhouse and a public staircase that can also serve as a seating area with a view of the liveliest part of the street space. The western part of the building houses the technical facilities of the club and integrates the PREDi distribution transformer station.
The building has the character of a low, elongated pavilion raised approximately 1.0 to 1.5 meters above street level, which connects to the existing elevation of the tennis courts on the other side. The terrain break from the street is softened by a landscaped slope and an exterior staircase that runs directly in the north-south axis of Machar Square.
The pavilion's layout is divided into two parts – the western part of the building is technical and service-related – it is not heated and includes storage for sports equipment and clay, access to the rooftop observation terrace, and a transformer station room. The eastern part of the building is heated and partially basemented. It contains a glassed-in clubhouse with approximately 20 seats, operational facilities, and a direct entrance to the outdoor terrace and towards the courts.
The pavilion respects the expressive character of the First Republic and employs classical architectural elements such as a plinth, column order, and a lintel with a cornice. It emphasizes craftsmanship and the tectonics of the structure. The individual structural elements are visible, yet overall it creates an airy impression and resonates with the park environment of Machar Square. Its appearance evokes spa pavilions and colonnades associated with relaxation and invites one to stop.
The main construction material for the above-ground part is hardwood (oak). The supporting system of the pavilion consists of columns with a circular cross-section with entasis, massive beams decorated with reliefs, and transverse rafters slanted at the ends in two directions – achieving a visual lightness of the roof structure. The columns are embedded and connected to the beam with steel bases and capitals. Emphasis is placed on quality, high durability, and craftsmanship of the materials.
The clubhouse is predominantly glazed, open on three sides – towards the courts, the terrace, and the street. The structure of the storefronts consists of slender metal frames with sliding and rotating doors. The floor of the clubhouse is designed from cast terrazzo. The ceiling is a wooden coffered ceiling.
The cladding of the solid parts of the facade is solved with wide boards with tongue and groove joints. The plinth on which the structure is set is designed from concrete – visible parts of exposed concrete or stonework processed.
On the roof of the building, an observation terrace is designed – with a deck made of solid planks and a steel railing made of stainless steel mesh. The roof is flat, with internal drains, designed with extensive vegetation. The terrace has a special lockable entrance from the area of the tennis courts and is expected to be used only occasionally, e.g., during tournaments, etc. Access to the terrace is ensured by a spiral steel staircase.
The tennis club building (Beseda Ořechovka) is located in the northern part of Machar Square, in the very heart of the Prague villa district of Ořechovka. Even in the 1920s, when the construction of this colony began in the spirit of the garden city theory, the square space was envisioned as a social, commercial, and relaxation center of the district. The land of today’s tennis courts was originally intended for a school.
The pavilion of the tennis club is placed in the park area, along the existing sidewalk, directly adjacent to the existing tennis courts. The building faces the street with its main entrance, positioned in line with Machar Square, featuring a glassed-in part of the clubhouse and a public staircase that can also serve as a seating area with a view of the liveliest part of the street space. The western part of the building houses the technical facilities of the club and integrates the PREDi distribution transformer station.
The building has the character of a low, elongated pavilion raised approximately 1.0 to 1.5 meters above street level, which connects to the existing elevation of the tennis courts on the other side. The terrain break from the street is softened by a landscaped slope and an exterior staircase that runs directly in the north-south axis of Machar Square.
The pavilion's layout is divided into two parts – the western part of the building is technical and service-related – it is not heated and includes storage for sports equipment and clay, access to the rooftop observation terrace, and a transformer station room. The eastern part of the building is heated and partially basemented. It contains a glassed-in clubhouse with approximately 20 seats, operational facilities, and a direct entrance to the outdoor terrace and towards the courts.
The pavilion respects the expressive character of the First Republic and employs classical architectural elements such as a plinth, column order, and a lintel with a cornice. It emphasizes craftsmanship and the tectonics of the structure. The individual structural elements are visible, yet overall it creates an airy impression and resonates with the park environment of Machar Square. Its appearance evokes spa pavilions and colonnades associated with relaxation and invites one to stop.
The main construction material for the above-ground part is hardwood (oak). The supporting system of the pavilion consists of columns with a circular cross-section with entasis, massive beams decorated with reliefs, and transverse rafters slanted at the ends in two directions – achieving a visual lightness of the roof structure. The columns are embedded and connected to the beam with steel bases and capitals. Emphasis is placed on quality, high durability, and craftsmanship of the materials.
The clubhouse is predominantly glazed, open on three sides – towards the courts, the terrace, and the street. The structure of the storefronts consists of slender metal frames with sliding and rotating doors. The floor of the clubhouse is designed from cast terrazzo. The ceiling is a wooden coffered ceiling.
The cladding of the solid parts of the facade is solved with wide boards with tongue and groove joints. The plinth on which the structure is set is designed from concrete – visible parts of exposed concrete or stonework processed.
On the roof of the building, an observation terrace is designed – with a deck made of solid planks and a steel railing made of stainless steel mesh. The roof is flat, with internal drains, designed with extensive vegetation. The terrace has a special lockable entrance from the area of the tennis courts and is expected to be used only occasionally, e.g., during tournaments, etc. Access to the terrace is ensured by a spiral steel staircase.
The English translation is powered by AI tool. Switch to Czech to view the original text source.
2 comments
add comment
Subject
Author
Date
Pochybnosti o smysluplnosti investice
Svatopluk Černý
16.01.25 09:55
Tenis
Boris Straka
17.01.25 02:43
show all comments


