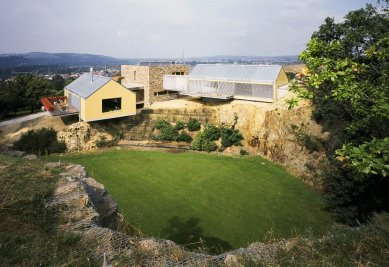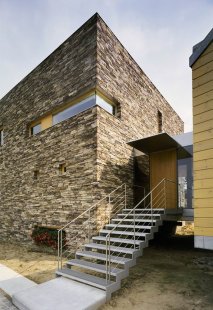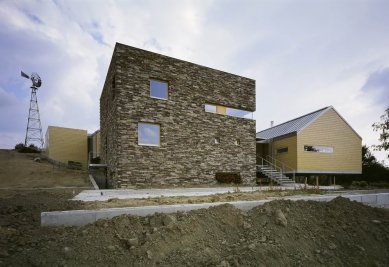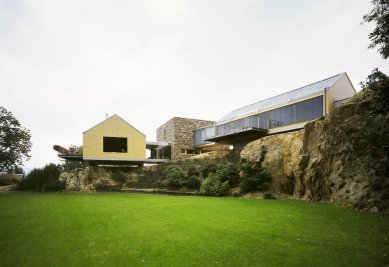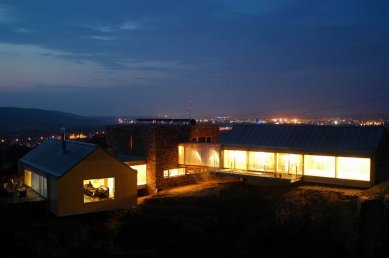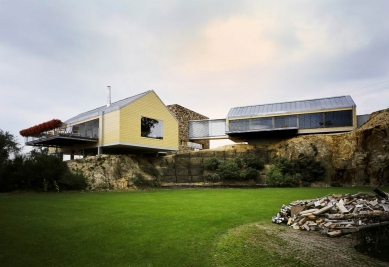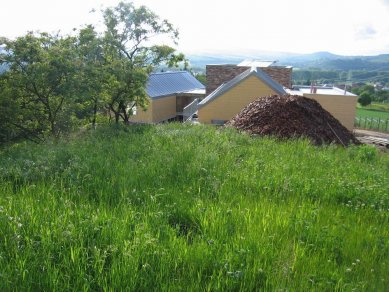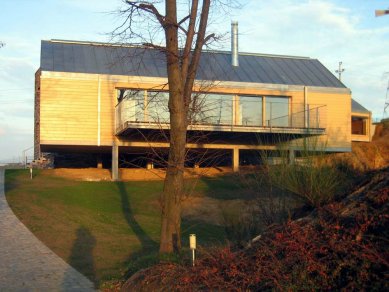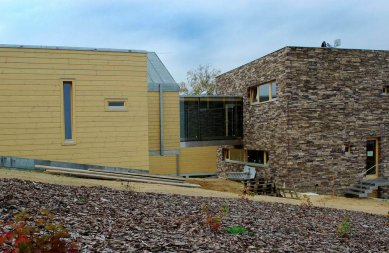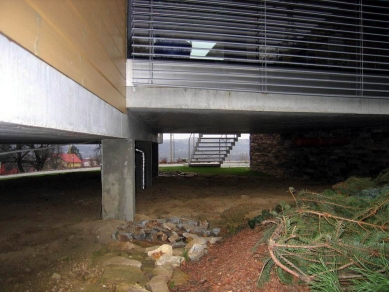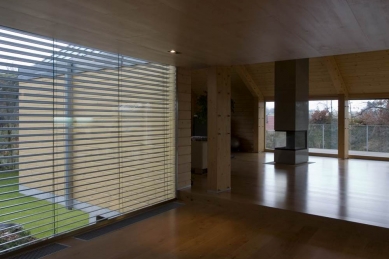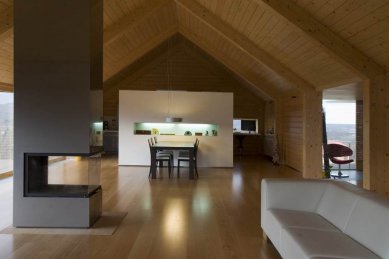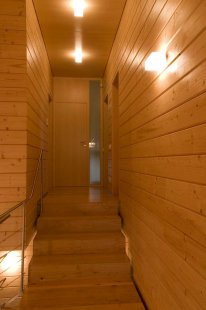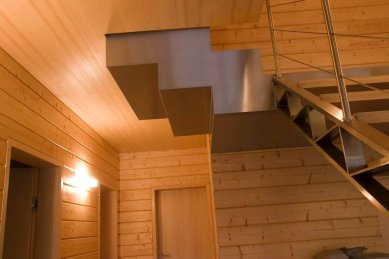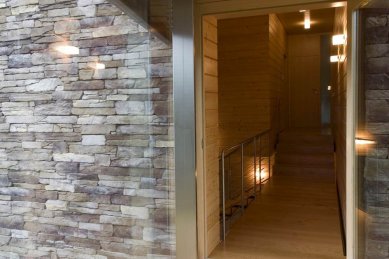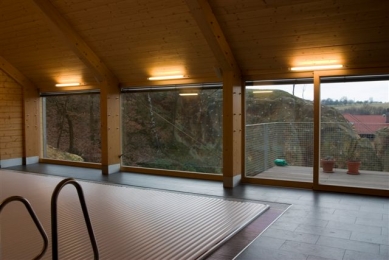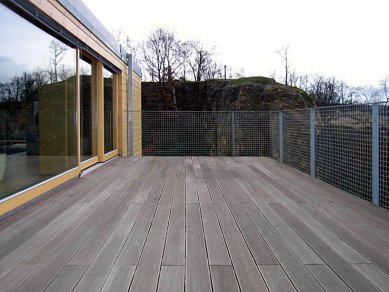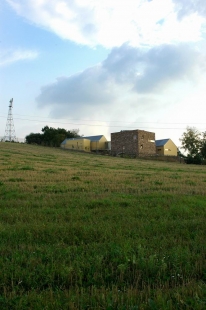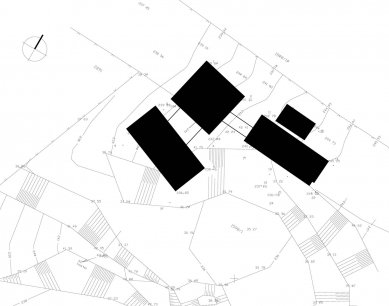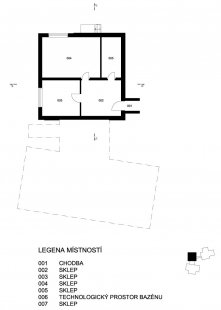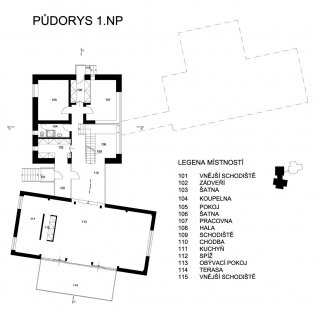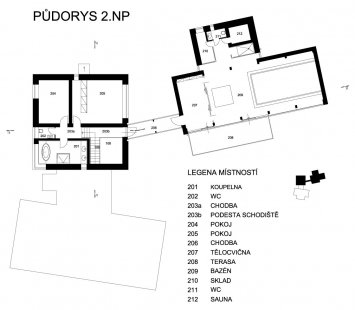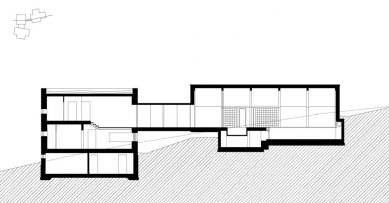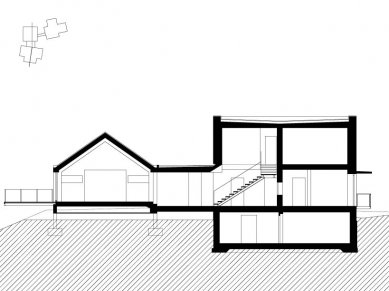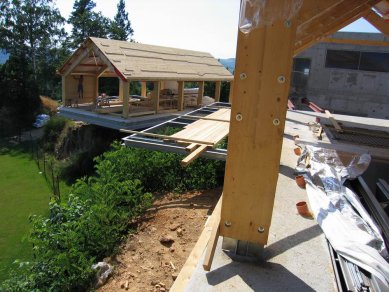
House in the Quarry

 |
The architectural concept was determined by the following principles:
- the house will be in the quarry, not by the quarry
- the relief of the crater should be kept as untouched as possible, and the house should be elevated on supports (at least partially)
- the power of the place should penetrate into the house
- the volumes must be simple, lapidary
- the house should be positioned in the last crater to make the access to it an experience
- the prevailing construction material must be wood
The plot is relatively large and dramatic. Before construction, it was densely overgrown with weeds and mature acacias and oaks. Some of them were left and supplemented. There was a separation of agricultural functions from the residential function. The actual house is therefore without a garage, only having a basement. The garage building, car parking spaces, and garden service are separate, located at the first crater on the edge of the plot, simultaneously creating an optical barrier from the neighbor. A meandering path of cobblestone communication winds through the greenery from the entrance to the agricultural building and then to the house in the rear crater.
The requirements for the spatial layout decided the arrangement into three house structures with different elevation levels, mutually connected by airy corridors. This way, it was possible to support the integration of the rock and the house, and simultaneously, due to the enforced "stretched" object composition, the surroundings can be observed more richly, always with different light from various sides. A crucial technological requirement of the builder was to use solid wood as the main building material. Ultimately, there are two wooden buildings, constructed on concrete slabs, and one "stone" building. The distribution of the objects (A, B, C) reflects the internal arrangement of the layouts. The wooden structures with glued truss frames free up the internal space, thus creating areas for common gatherings (living room with dining area, fireplace, kitchen in one building, and swimming pool, sauna, and whirlpool with a gym in the second building). The central stone cube calms the composition, containing the bedrooms, study, bathrooms, and vertical communication via stairs.
The structures of the wooden buildings are based on load-bearing frames made of glued trusses - creating a hall-like space. The external shell is a sandwich of solid glued profiles from Finnish spruce, applied on both sides to a supporting grid between the pillars. The interiors are completed with ceilings made of spruce boards. In the cube, there are flat panels with spruce veneer. The cube also has an internal wooden structure made of the same spruce beams. The floors are made of oak. Windows and doors are again spruce. The roofs are made of titanium-zinc sheet metal. Both internal and external stairs are made of steel, as well as the solid inserted beam of the fireplace and the pool basin embedded into the black ceramic floor. Clear glass blocks are used as shower dividers, enhancing the transparency of the space.
The English translation is powered by AI tool. Switch to Czech to view the original text source.
24 comments
add comment
Subject
Author
Date
vyjímečná stavba? snad ano
p.Blažek
06.01.07 01:31
zdařilá stavba
Lucie Kavánová
09.01.07 02:01
parada
stroker
10.01.07 10:14
New wave from Zlin
Michelangelo
10.01.07 01:40
radost koukat:))
Tereza Komárková
10.01.07 07:21
show all comments


