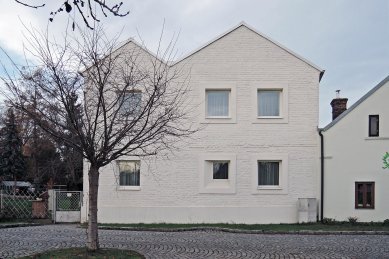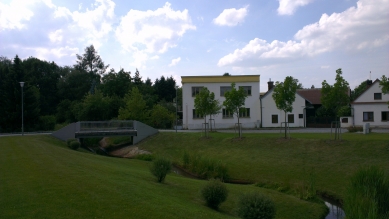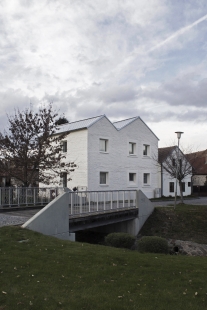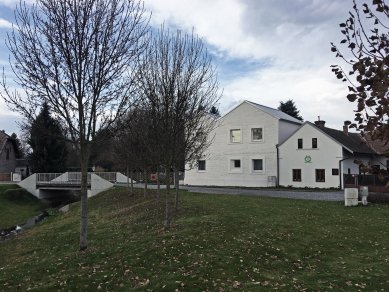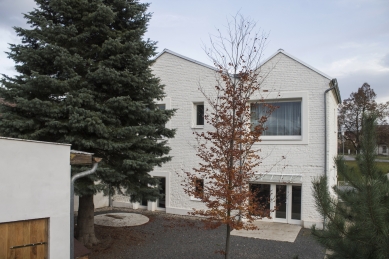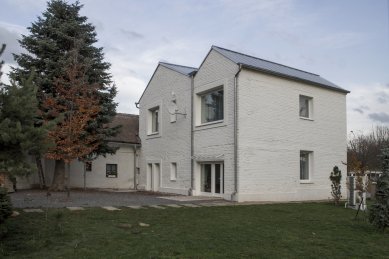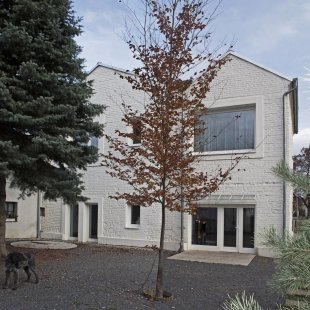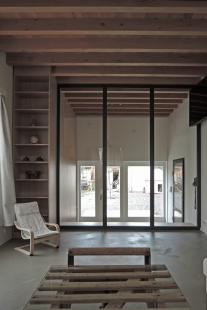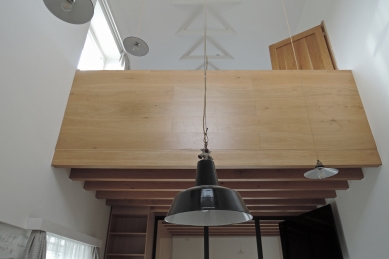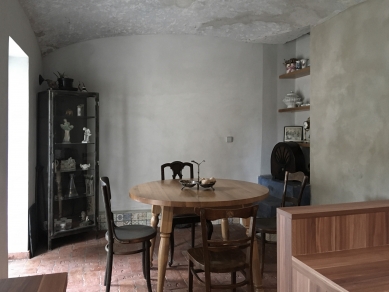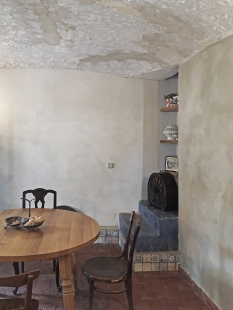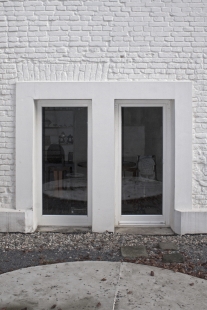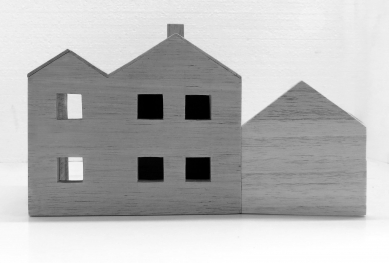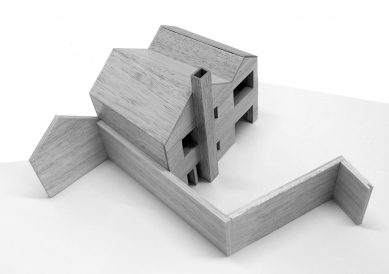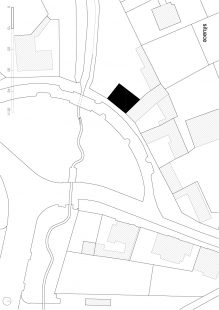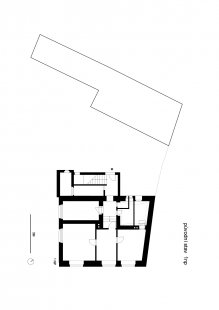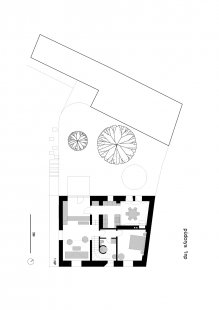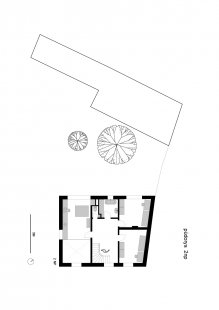
House in Paradise

PLACE IN PARADISE
In Paradise, the name of the settlement that was ultimately engulfed by the town of Lázně Bohdaneč in the 20th century. Nevertheless, it remains its own world, as if untouched by the life of cafés, salons, and promenades of small-town spas. The square, which has yet to be rewritten, clearly emphasizes the character of the village. The Paradise stream divides the square into two halves. They somewhat missed the mark with the modifications to the streambed. The concrete banks and the constantly trimmed willow branches illustrate the current aesthetic standards set by the city's service workers. Surrounding the square are houses, more like cottages, most of which also have a secondary economic building. The houses mostly face the square with their gables. However, one house is different. It is probably a school or a post office. It is taller, with a strongly emphasized cornice, wide windows, and a flat roof rather than a pitched one, giving it an individualistic character. Its scale and size are a level higher than the surrounding houses. So far, nothing seems wrong, but the truth is that the house is neither a post office, school, nor café or pub. It is, like the houses around it, a family home. And the renovation of this house was our task.
ARCHITECTURE
The defining impulse for our design was the realization that the house's size and scale correspond approximately to one and a half times that of the surrounding houses. Thus, we made it into two smaller houses, one larger and one smaller. This also hinted at the arrangement of the windows in the original state. The house has two gables facing the square. The division into "two houses" manifests in the windows, gables, and also in the internal arrangement of the whole house. The smaller "house" is the representative part. It contains a hall, living room, and study. The larger "house" fulfills the family's background needs. The western facade of the house and the utility shed define a courtyard with an old split cherry tree facing the gardens. In this direction, the house opens up with entrances and large windows. Everything is still aligned with the logic of the entire house. The views from the upper floor offer a poetic panorama of the roofs of the surrounding houses interspersed with the plans of trees and shrubs in the gardens.
LAYOUT
We made relatively significant adjustments to the original state of the house. However, it did not hinder us. What was valuable was preserved, and what lost significance in terms of layout and function was removed. Particularly valuable are two adjacent rooms with vaults. From one, vaulted with a Czech vault, we made a dining room. The other, with a barrel vault, became the kitchen. There is direct access from the dining room to the courtyard. These rooms are connected to the entrance hall, the stairs to the living room, and the stairs to the upper floor. The representative part of the house, which includes the entrance hall, living room, and study, is visually and spatially interconnected. Part of the living room has a cut-through ceiling to the upper floor, where the study is located. On the ground floor, there is also a bedroom and social facilities. Upstairs, there is a hall, two rooms, and the aforementioned study.
In Paradise, the name of the settlement that was ultimately engulfed by the town of Lázně Bohdaneč in the 20th century. Nevertheless, it remains its own world, as if untouched by the life of cafés, salons, and promenades of small-town spas. The square, which has yet to be rewritten, clearly emphasizes the character of the village. The Paradise stream divides the square into two halves. They somewhat missed the mark with the modifications to the streambed. The concrete banks and the constantly trimmed willow branches illustrate the current aesthetic standards set by the city's service workers. Surrounding the square are houses, more like cottages, most of which also have a secondary economic building. The houses mostly face the square with their gables. However, one house is different. It is probably a school or a post office. It is taller, with a strongly emphasized cornice, wide windows, and a flat roof rather than a pitched one, giving it an individualistic character. Its scale and size are a level higher than the surrounding houses. So far, nothing seems wrong, but the truth is that the house is neither a post office, school, nor café or pub. It is, like the houses around it, a family home. And the renovation of this house was our task.
ARCHITECTURE
The defining impulse for our design was the realization that the house's size and scale correspond approximately to one and a half times that of the surrounding houses. Thus, we made it into two smaller houses, one larger and one smaller. This also hinted at the arrangement of the windows in the original state. The house has two gables facing the square. The division into "two houses" manifests in the windows, gables, and also in the internal arrangement of the whole house. The smaller "house" is the representative part. It contains a hall, living room, and study. The larger "house" fulfills the family's background needs. The western facade of the house and the utility shed define a courtyard with an old split cherry tree facing the gardens. In this direction, the house opens up with entrances and large windows. Everything is still aligned with the logic of the entire house. The views from the upper floor offer a poetic panorama of the roofs of the surrounding houses interspersed with the plans of trees and shrubs in the gardens.
LAYOUT
We made relatively significant adjustments to the original state of the house. However, it did not hinder us. What was valuable was preserved, and what lost significance in terms of layout and function was removed. Particularly valuable are two adjacent rooms with vaults. From one, vaulted with a Czech vault, we made a dining room. The other, with a barrel vault, became the kitchen. There is direct access from the dining room to the courtyard. These rooms are connected to the entrance hall, the stairs to the living room, and the stairs to the upper floor. The representative part of the house, which includes the entrance hall, living room, and study, is visually and spatially interconnected. Part of the living room has a cut-through ceiling to the upper floor, where the study is located. On the ground floor, there is also a bedroom and social facilities. Upstairs, there is a hall, two rooms, and the aforementioned study.
The English translation is powered by AI tool. Switch to Czech to view the original text source.
3 comments
add comment
Subject
Author
Date
super
arch
19.11.19 02:47
Beau boulot
21.11.19 08:07
Pardon my French.
Dr.Lusciniol
29.11.19 06:09
show all comments


