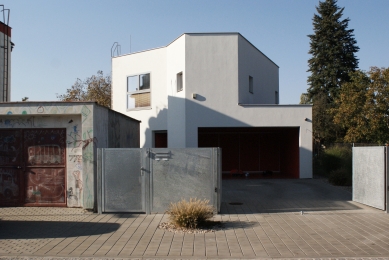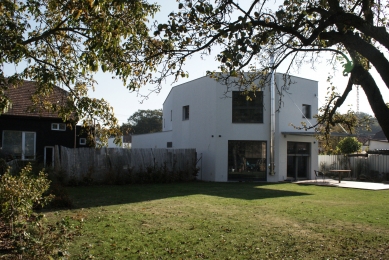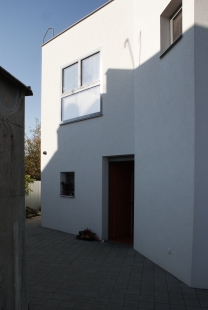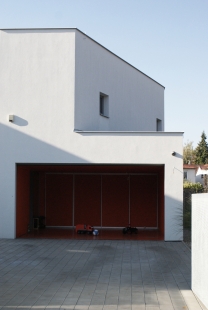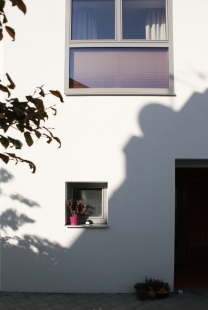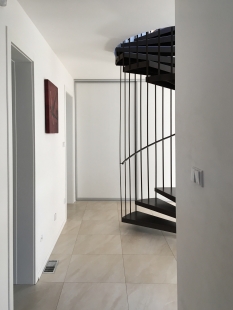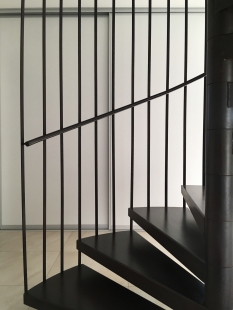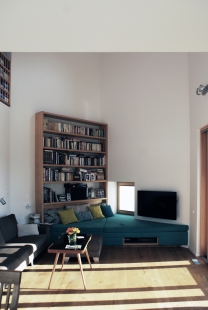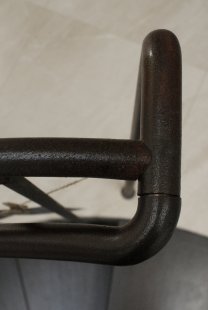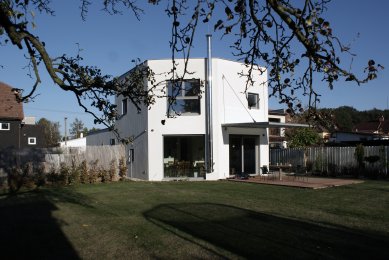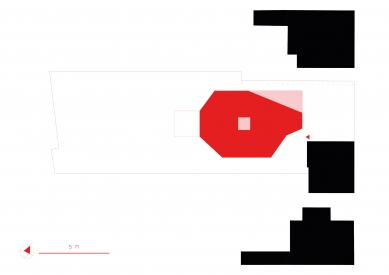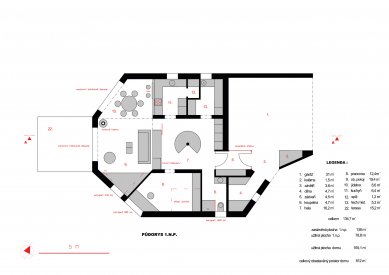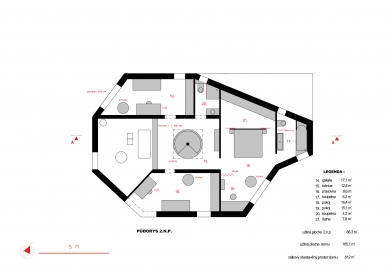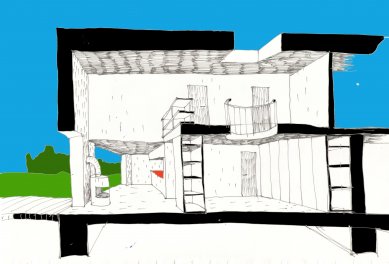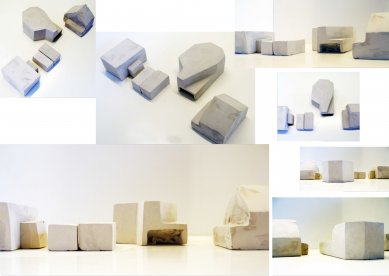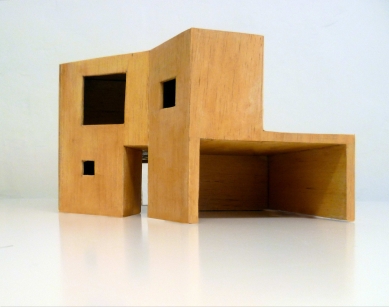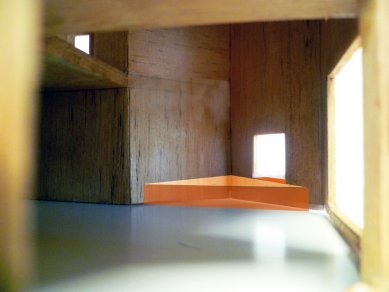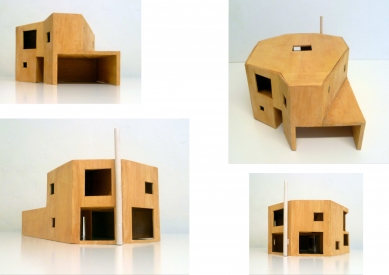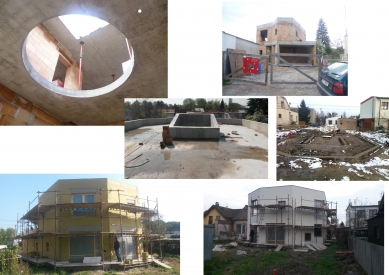
Family house in Pardubice

Investor came with an already proposed house, not realizing where his needs were and how much the outlined investment would cost. Well, he would end up spending money on something he didn't need. It all started again. The plot was interesting. On the sides were old typical houses of a workers' colony. Inside the block of family houses, there are mature gardens with grown trees. A bit further is a forest and somewhere perhaps the spring. From the street, there is a small space and a garage on the side. There, the children will play and kick a ball against that garage. Occasionally, they will wave to a friend on the street. Maybe he will join in. The house is set back beyond that small space. In the finished street, it dared to be a bit exceptional: it is set back from the street line and sits like a stone-crystal in the garden. This way, its panorama opens up views into the crowns of the trees inside the gardens. In the middle of the house, the floors are connected by a spiral staircase, whose imaginary shaft also breaks through the roof. Through the resulting skylight, there is a view into the sky even from the living room, which generously flows into the upper floor.
The English translation is powered by AI tool. Switch to Czech to view the original text source.
1 comment
add comment
Subject
Author
Date
Super!
J.Matoušek
16.10.18 06:52
show all comments


