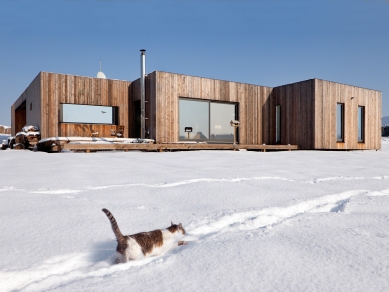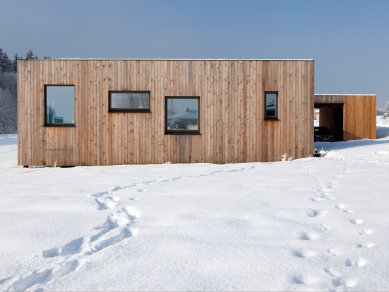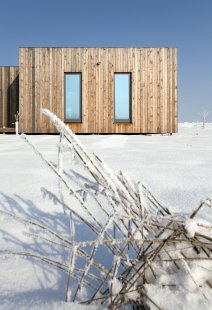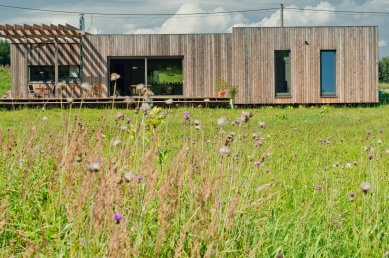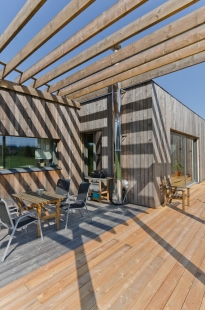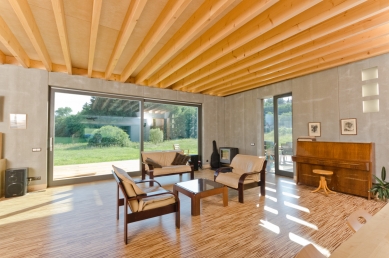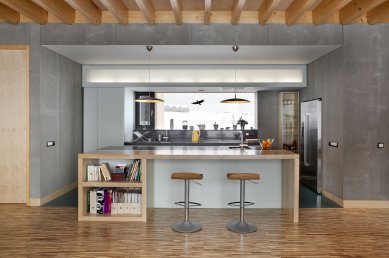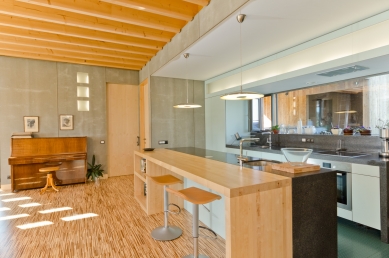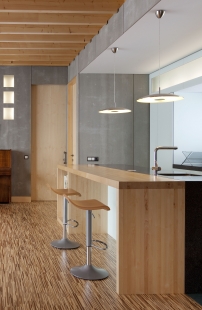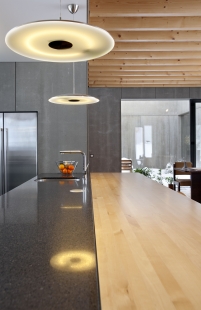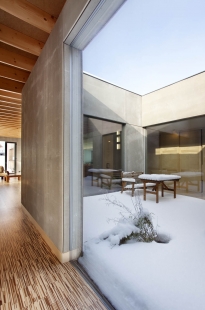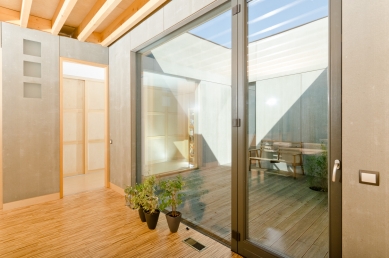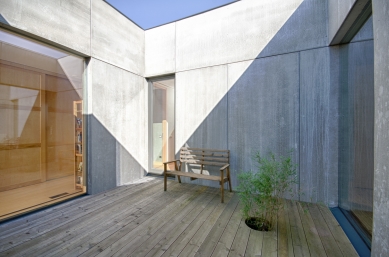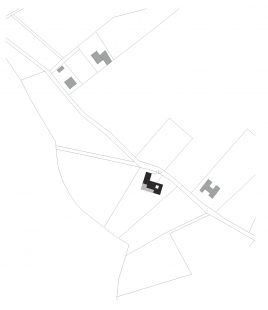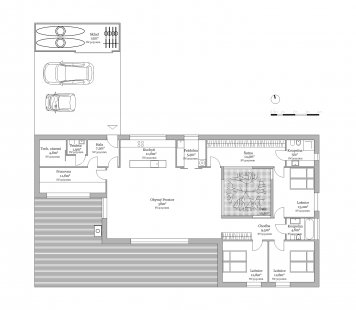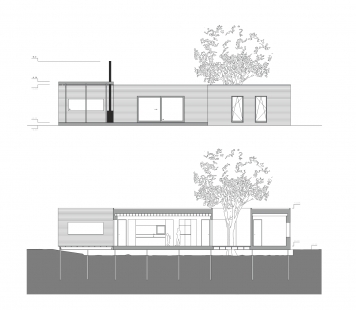
House in Žamberk

 |
The gently sloping, south-oriented plot of land with an area of 3,167 m² is located in a secluded part of the village of Žamberk. The plot is framed by a forest and surrounding buildings, which have a sparse rural character. From a distance, this place appears to be in a shallow basin, with the building submerged at its bottom, making it hidden while passing through the landscape.
The mass solution of the single-story house has a vertical slatted facade made of cut planks, which looks austere from the access road. This austerity is disrupted by irregularly placed windows and the structure of the shelter at the entrance. The house, viewed from the garden side, creates a sheltered back for the terrace oriented towards the sun and the forest.
A significant element of the layout is the internal atrium, around which the family's life centers. The floor plan can be divided into three functional parts. The first part is designated for visitors, who enter from the vestibule directly into the office - study.
This area is followed by the main living room with the kitchen and a utility room. The focal point of the living space is the atrium, which creates an intimate outdoor area for the house, otherwise exposed in the open landscape. The atrium is surrounded on one side by a corridor with a wardrobe leading to the parents' bedroom and on the other side by a corridor leading to the children's rooms and the bathroom. The simple facade made of unplaned cut planks corresponds to the concept of the interior. The walls are lined with glued chipboard panels in a natural finish with a visible joint. The proportions of the windows were composed according to views of the landscape. The windows with distant views are horizontal and frame the landscape in a wider context. The windows oriented to the garden and the atrium are designed vertically and visually connect the garden with the interior.
The English translation is powered by AI tool. Switch to Czech to view the original text source.
17 comments
add comment
Subject
Author
Date
velmi povedené
Marcel Cermak
21.03.13 07:11
atrium
Lamik
21.03.13 08:44
dřevo
Jean de Cuisine
21.03.13 01:06
re Lamik
rk
21.03.13 04:15
RE: Drevo
Matej Farkaš
21.03.13 08:37
show all comments


