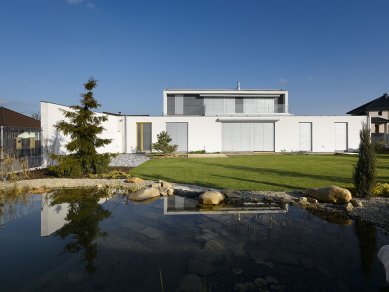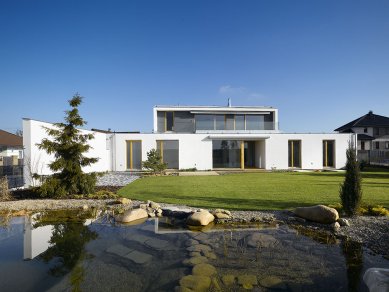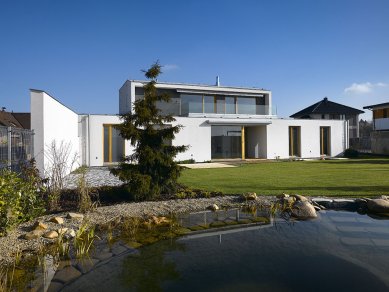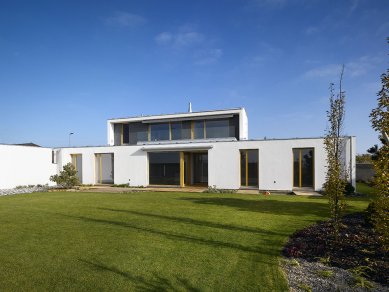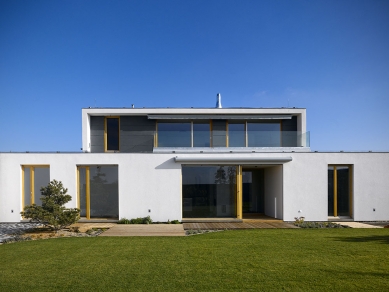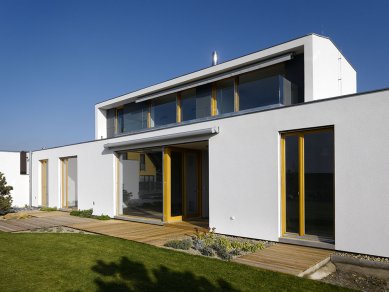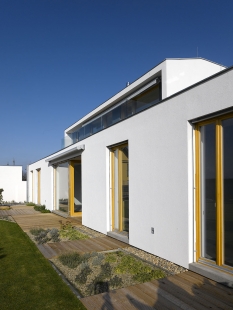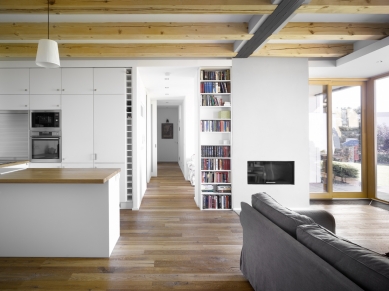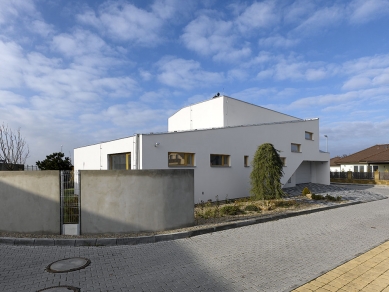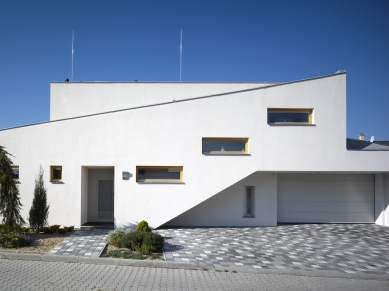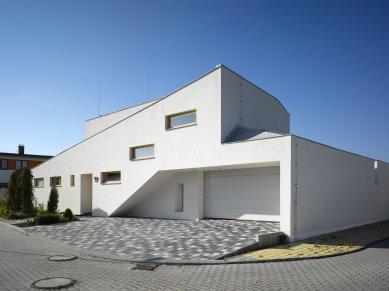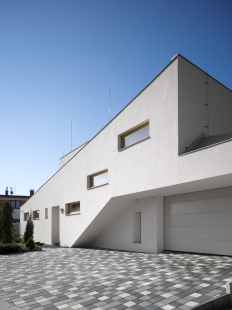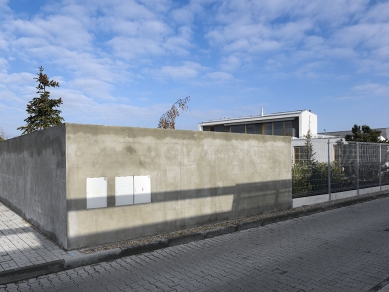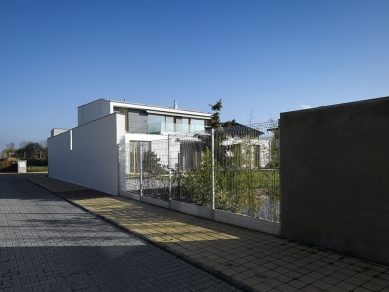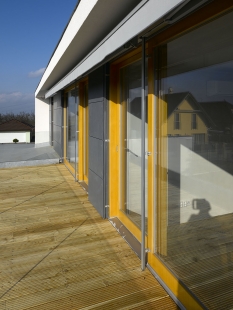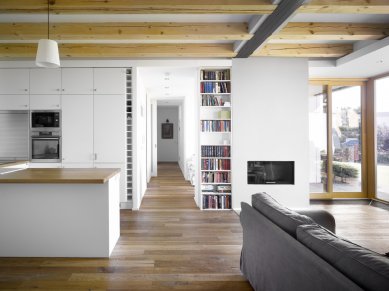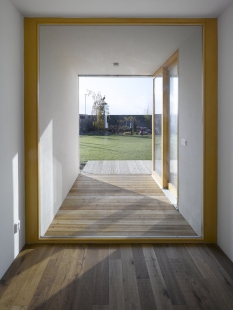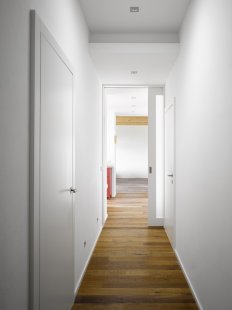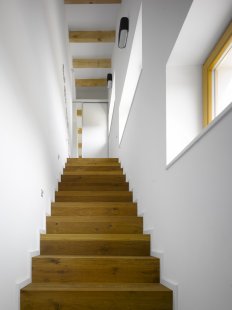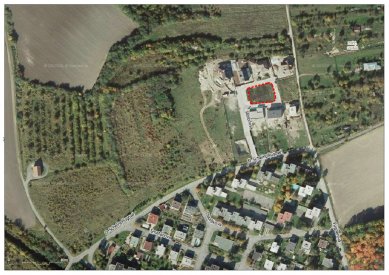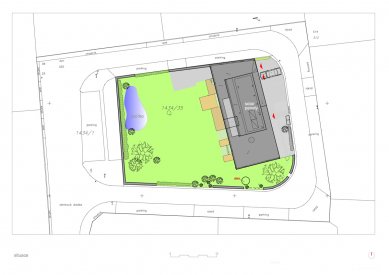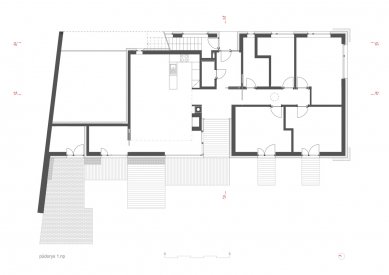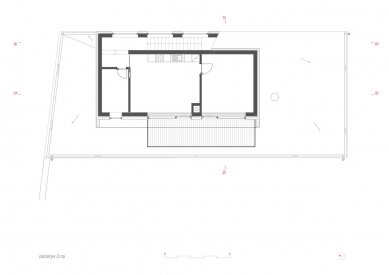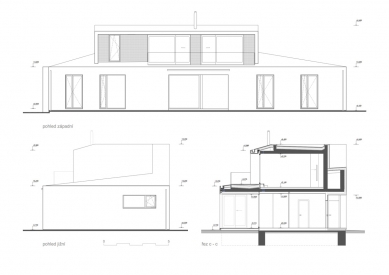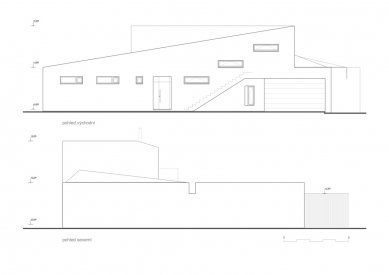
House in Slaný

 |
| photo: Filip Šlapal |
The house is located in the middle of a newly developed area. The area has been divided into 10 plots. The surrounding development is gradually emerging.
Due to its location in the middle of the area, the house plays a significant urbanistic role.
The new building is designed at the boundary of the plot in the northwestern part and is protected from this side by a wall. The eastern part is not fenced and creates a sort of semi-public space.
The house is designed as a two-generation dwelling. The main part is on the ground floor and a separate part is on the upper floor with a terrace. The entrances to both parts are separate. The second floor is connected volumetrically by a cantilevered staircase. The projection of the staircase volume protects the entrance to the garage and dematerializes the whole object. The house is oriented towards the garden in the western direction with its living rooms. The plot is bordered partly by a solid wall and partly by a transparent metal fence.
The interior was designed by the investor with consultations with the architect of the house.
The garden was designed by a professional gardening company and primarily serves a recreational function.
Solar panels are installed on the roof of the second floor.
Ing.arch. Martin Beránek
The English translation is powered by AI tool. Switch to Czech to view the original text source.
5 comments
add comment
Subject
Author
Date
paráda
Uttendorfský
23.01.14 11:44
paráda
Jarek
23.01.14 01:07
Osobitý charakter...
Lumír Gazda
23.01.14 01:18
Dům,..., hraje významnou urbanistickou roli.
Dr.Lusciniol
27.01.14 09:43
...
vilda
28.01.14 09:20
show all comments


