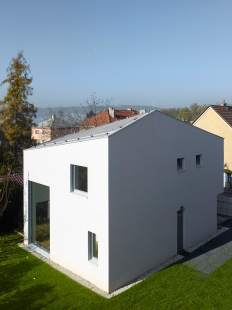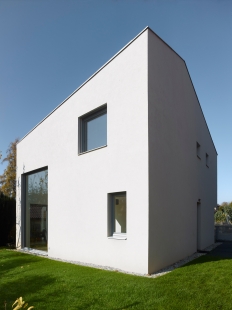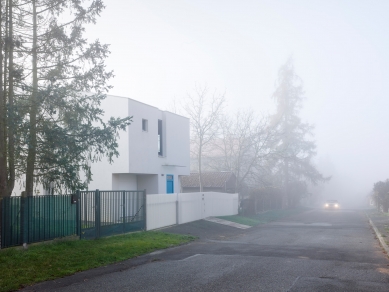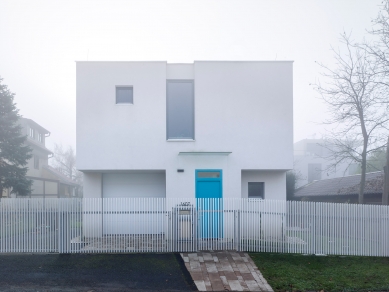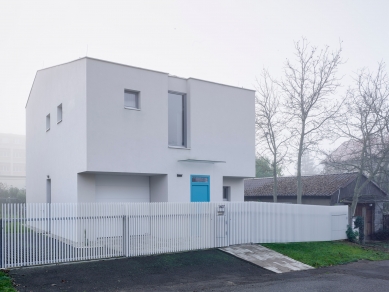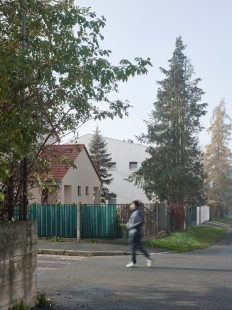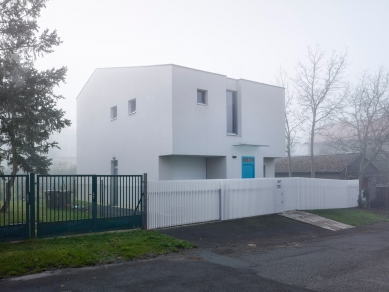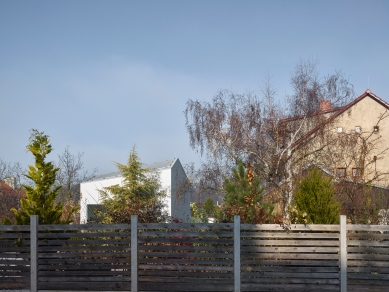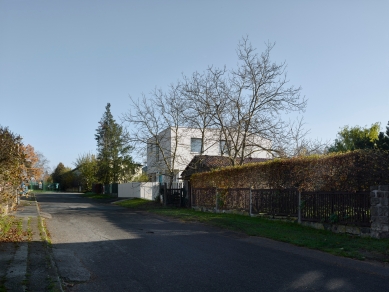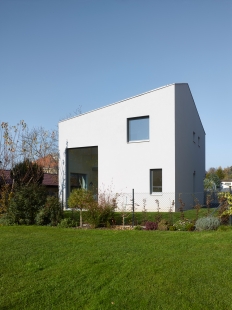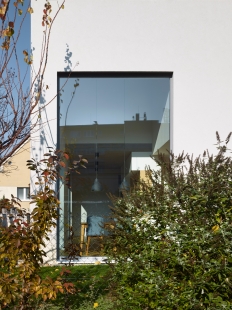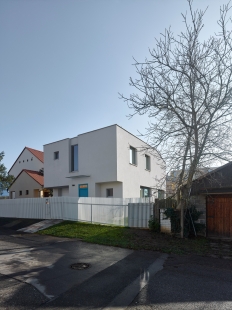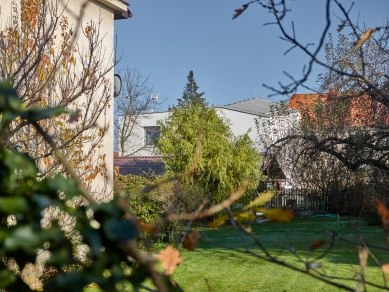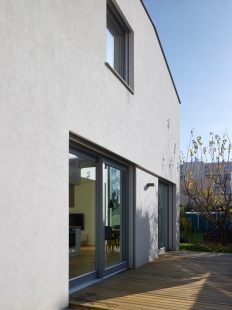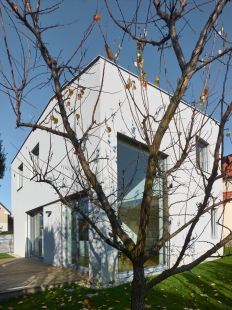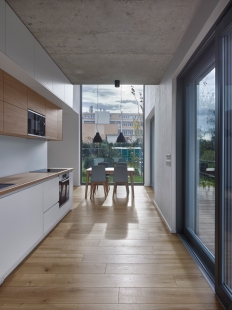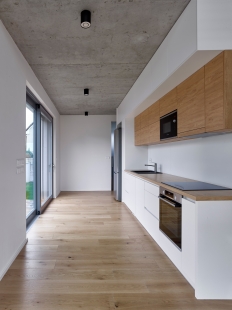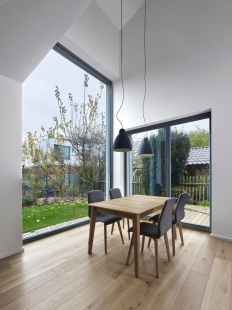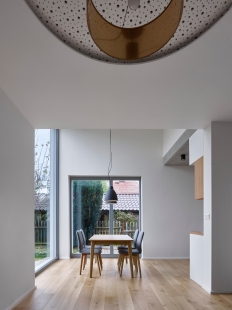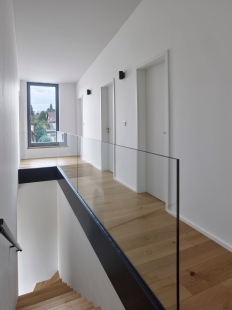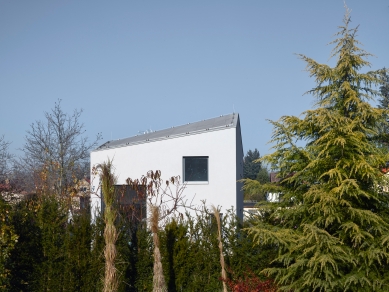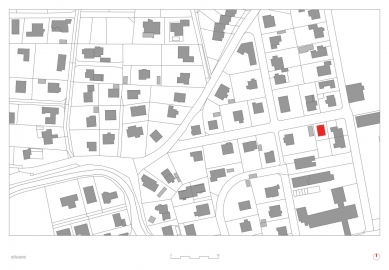
Family house in Prague

Assignment: family house for a family of four, ideally with an integrated garage.
The solution to the assignment, utilizing a small building plot, resulted in a "small" house (7.7m x 11.2m) inserted between existing buildings.
The optical reduction of the mass of the house is achieved by the shape of the roof, which uses lower heights of certain spaces and vice versa.
The main feature of the ground floor is the double-height space where the kitchen intersects with the more intimate living area, which is lit by a large window.
Sliding doors allow access from the transitional zone of the kitchen to the outdoor terrace.
From the staircase, located behind the kitchen, or rather in the garage's layout (there is storage space under the stairs in the garage), one can enter the 2nd floor.
On the upper floor, there is a bedroom with a dressing room, two identically laid-out children's rooms, a bathroom, a toilet, and a technical room.
The solution to the assignment, utilizing a small building plot, resulted in a "small" house (7.7m x 11.2m) inserted between existing buildings.
The optical reduction of the mass of the house is achieved by the shape of the roof, which uses lower heights of certain spaces and vice versa.
The main feature of the ground floor is the double-height space where the kitchen intersects with the more intimate living area, which is lit by a large window.
Sliding doors allow access from the transitional zone of the kitchen to the outdoor terrace.
From the staircase, located behind the kitchen, or rather in the garage's layout (there is storage space under the stairs in the garage), one can enter the 2nd floor.
On the upper floor, there is a bedroom with a dressing room, two identically laid-out children's rooms, a bathroom, a toilet, and a technical room.
Ing. arch. Martin Beránek
The English translation is powered by AI tool. Switch to Czech to view the original text source.
0 comments
add comment


