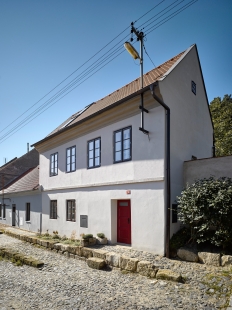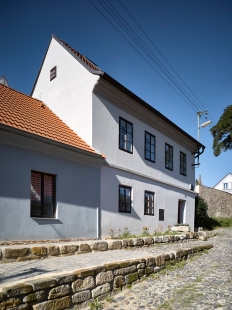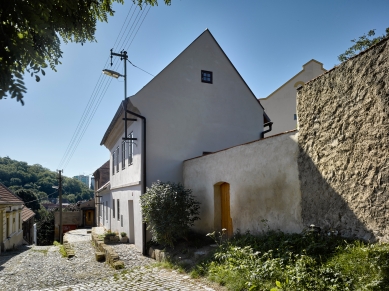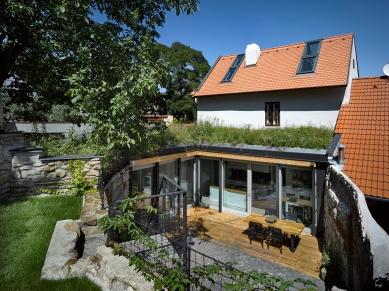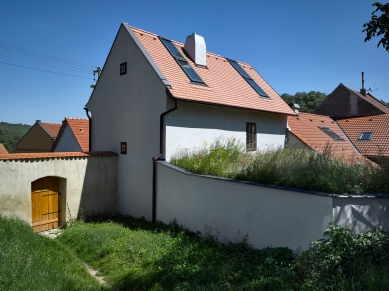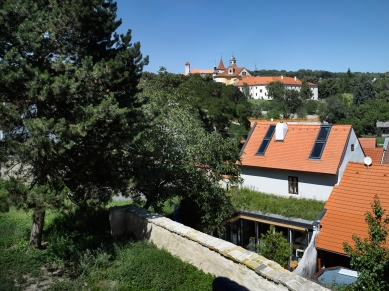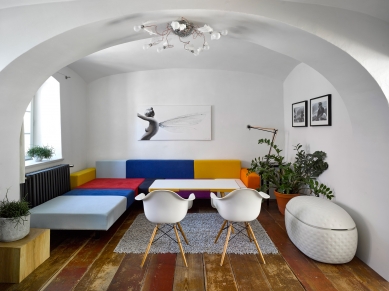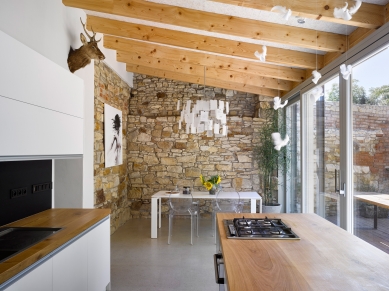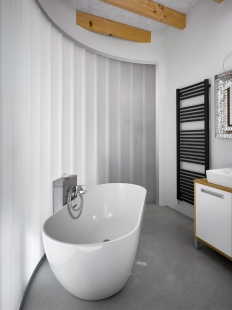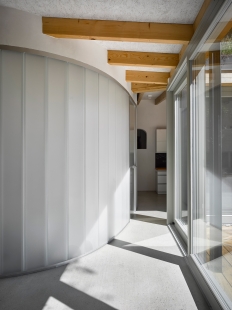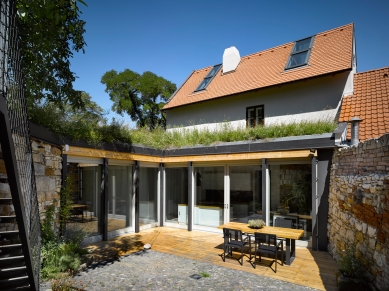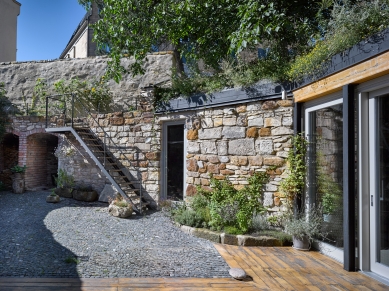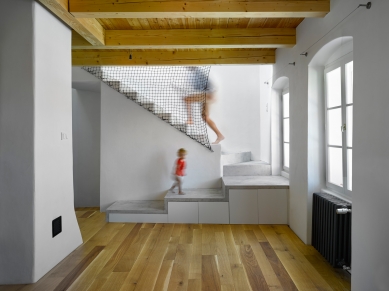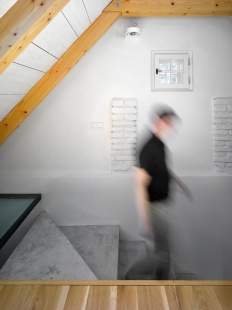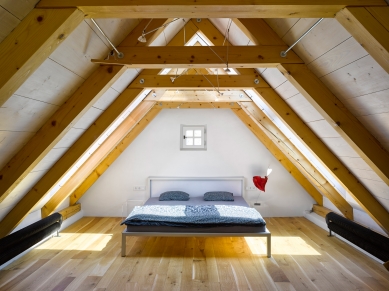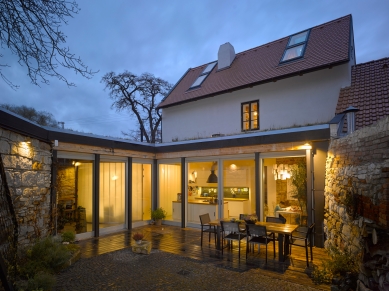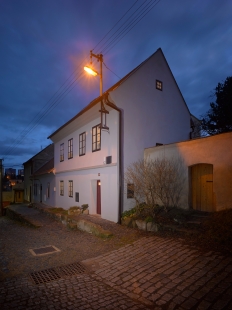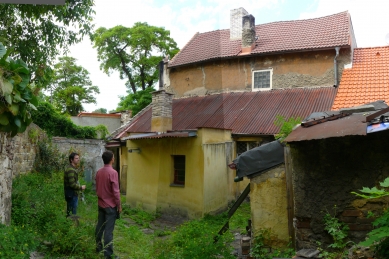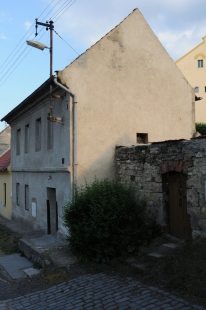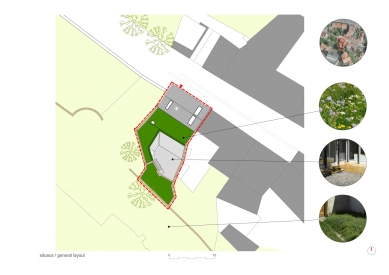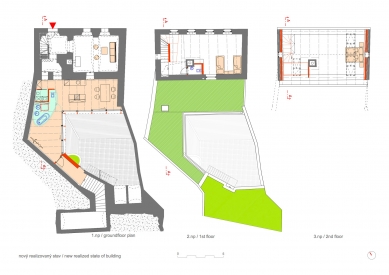
Family House Slaný III

 |
| photo: Filip Šlapal |
The original two-story house with a gabled roof was built approximately between the years 1800-1850.
The house has a courtyard that fills the space between the city walls and the house itself. Here, in the place of the former city moat, various residential and agricultural outbuildings were built, attached to the perimeter wall of the house and the fencing or supporting walls.
The house had previously been rebuilt and extended in various inappropriate ways, according to different needs,
with the material (in)capabilities of the not-so-distant past.
The project aimed to restore the house's original historical character where possible. It cleanses the house of modern, inappropriate modifications, respecting the existing values. Unsuitable extensions in the courtyard were demolished.
In approximately their total area, a new living space is proposed, connected functionally and operationally to the existing house. Therefore, the main living space expands and opens into a relatively sunny courtyard. The extension also connects the house with the vaulted, original cellar located under the walls opposite the original house. The upper floors are used as a children's room and a bedroom. Thanks to the green roof of the new extension, there is a connection with the existing terrain and greenery on the historical walls.
The construction was mostly carried out as self-help.
A big thanks is therefore deserved primarily by the investor, who was able to see the project through and create a pleasant living space.
Ing. arch. Jan Švestka
The English translation is powered by AI tool. Switch to Czech to view the original text source.
12 comments
add comment
Subject
Author
Date
Moc pěkné
JM
18.12.17 12:01
Památková péče
Petr Zahrádka
19.12.17 09:48
Bravo.
Jarka Halamková
21.12.17 08:16
Krásná práce
Ivo Vermousek
21.12.17 09:27
Uzasne
EVA
22.12.17 02:55
show all comments


