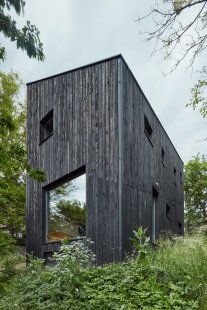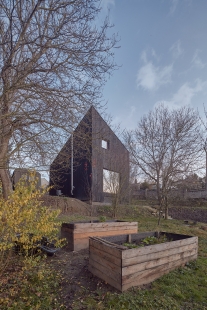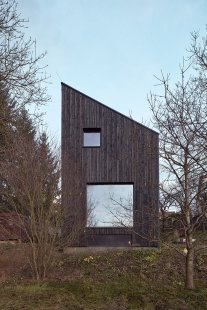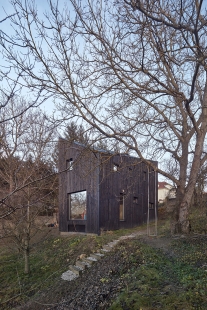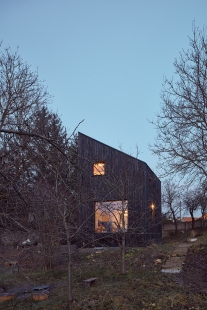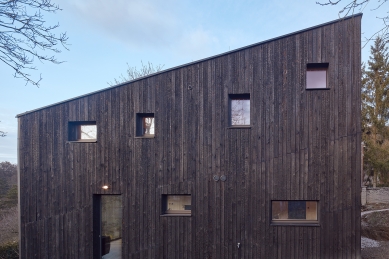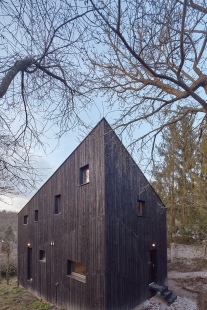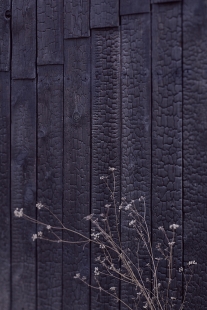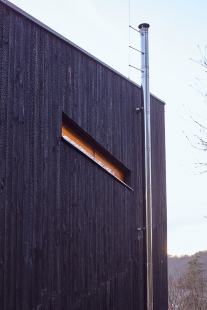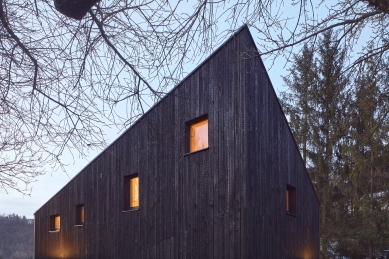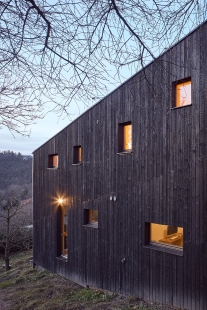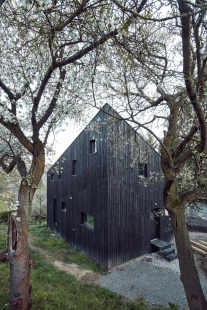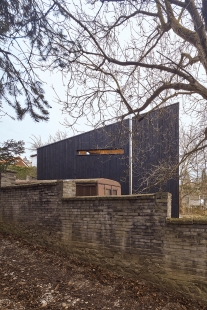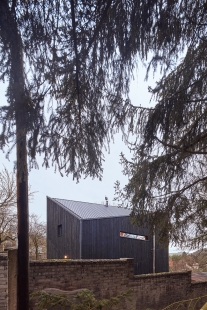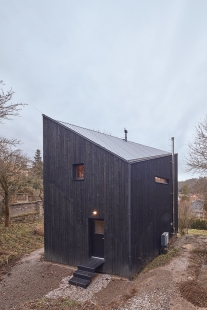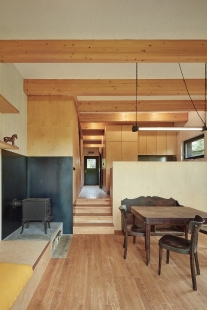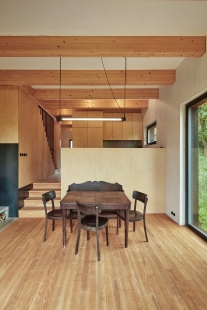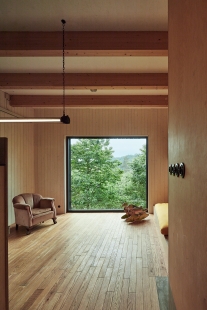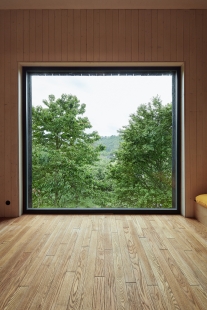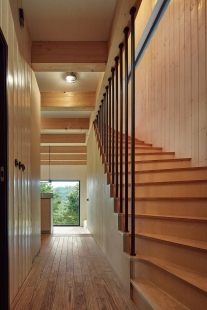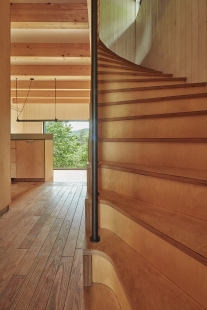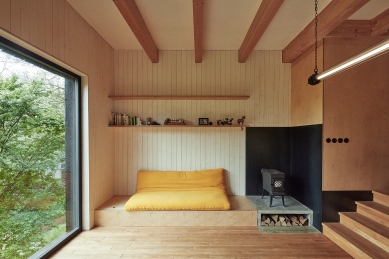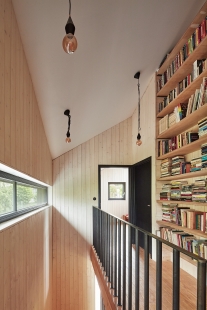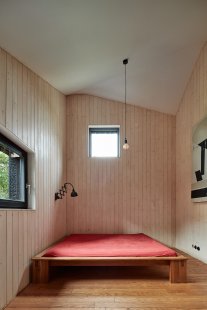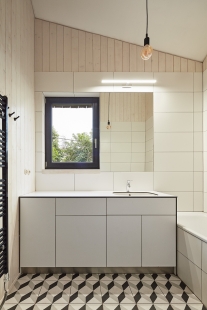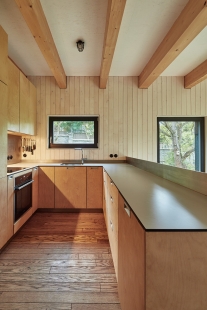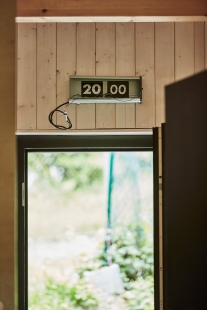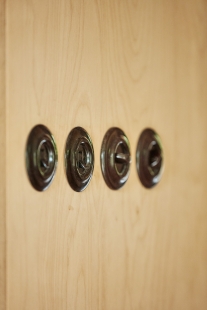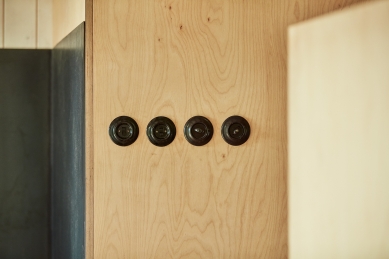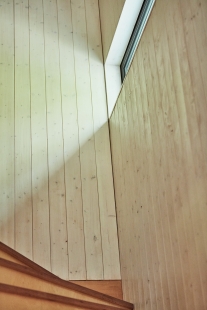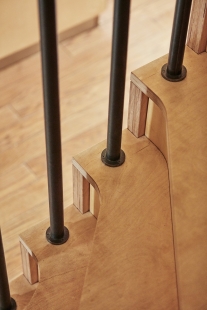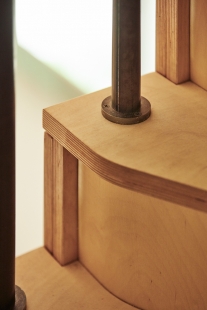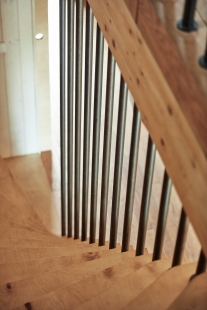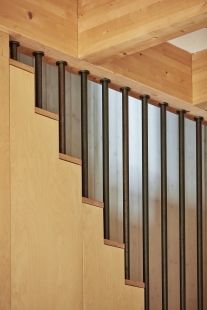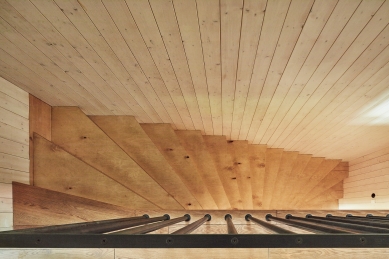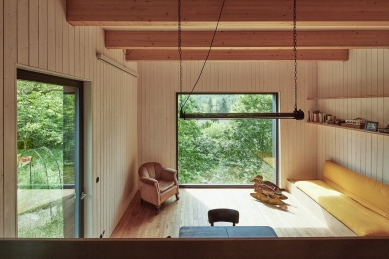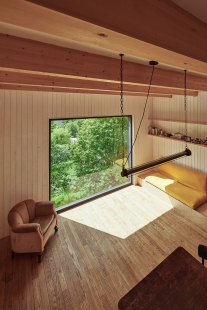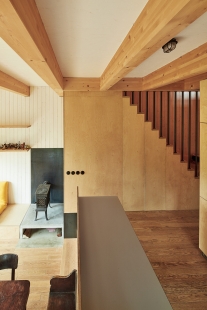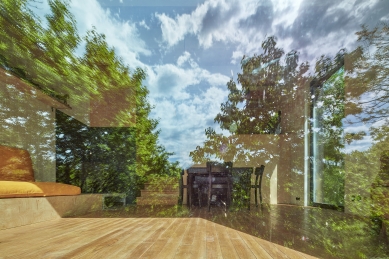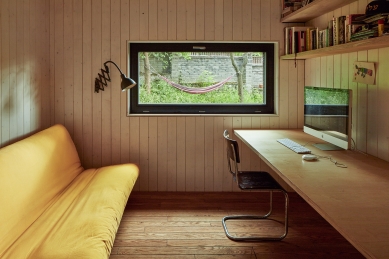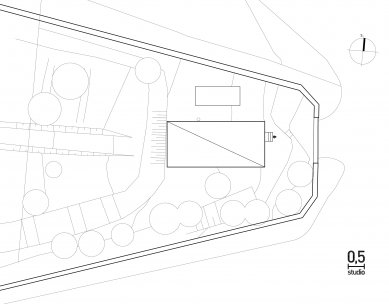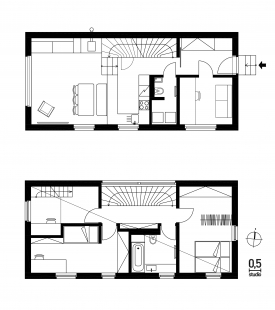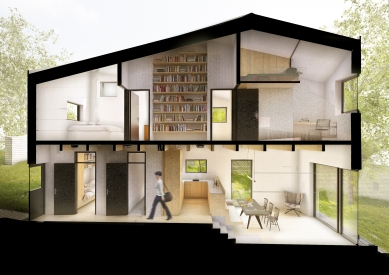
House Zadní Třebaň

The house designed by architects Pavel Nový and Vít Svoboda (0.5 Studio) in Zadní Třebaň stands out with its black facade made of charred boards. It is set in a mature garden and its interiors offer spatial comfort and functionally resolved operations.
The architects had to adhere to the municipality's regulations, which prescribed a gabled roof and two residential floors. In the realized design, the upper edge of the roof runs diagonally between the gables, giving the house a dynamic shape. Together with the free composition of the windows, which do not adhere to any fixed grid or size, it looks different from every angle. From the outside, it is not possible to say with certainty how the floors and rooms are arranged inside.
The wooden facade is processed using the traditional Japanese Shou-sugi-ban method, which uses fire to preserve wood against weather conditions, wood-destroying insects, and fungi. The charring of the boards used for cladding the house was carried out by the investor himself. The boards were connected in groups of three into a stack and placed over the fire. After completely burning, they were doused with water and then soaked in linseed oil. The uniform color of the facade and metal roof gives the mass of the house precision.
The rectangular-shaped house is located at the upper part of a sloping, compactly enclosed site of a former orchard, hidden behind an old wall. The mature greenery and minimal land alteration contribute to the impression that the house seems to have been there forever. A positively contrasting impression is then provided by the visit to the interior, which, thanks to the work with the sloping terrain, is variably heighted in the ground floor and pleasantly spacious on the upper floor. The generous interior space is also influenced by the thoughtful division of the interior and well-resolved storage spaces. This approach, which the architects at 0.5 Studio apply in all their realizations, allows residents enough room for living without being overwhelmed by everyday items.
The internal program of the house is a classic two-story scheme, and its layout was derived from a communication axis that runs through the ground floor and follows the path of the original road that once passed through the orchard. The main entrance, located at the highest point of the plot, opens into a vestibule with a wardrobe. From there, one can enter a small study, also intended for overnight guests. Following the vestibule is a short hallway alongside the staircase, leading into the living space. There is also a toilet connected to a technical room here. Under the staircase to the second floor, a pantry for the kitchen is integrated. The core of the entire house is the living space oriented towards the garden. The architects utilized the height difference of the sloping terrain and designed the kitchen as a commanding bridge above the living space, which descends several steps lower and opens with a large window to the lush garden. On the second floor, there are a bedroom, two children's rooms, and a bathroom. Thanks to the diagonal ridge, an unevenly high attic was created, allowing for generous ceiling heights in the bedroom and integrating a spacious sleeping loft in the modestly sized children's rooms.
The wooden structure of the building is reflected in the concept of the interior: the floors were made from oak boards, and the wall surfaces from spruce cladding with a white glaze. The furniture was designed by the architects from birch plywood. In contrast to the wood, black fittings were chosen: doors, windows, lighting, switches, railings, and other elements.
0.5 Studio based its interior design of the black house on the experience that for effective arrangement of operations, it is suitable to spatially connect some functions and keep the interior in clear and comprehensible levels. The realization of the house was successful according to the original concept, including the interiors. For our studio, it was a pleasure to collaborate with an enlightened investor who himself came up with inspiring requests and realized a part of the house with his own effort. Thus, a well-resolved and functioning house could arise, which, due to its facade, appears in the mature garden as if it had stood there for decades, distinguishing it from other houses in the vicinity.
The architects had to adhere to the municipality's regulations, which prescribed a gabled roof and two residential floors. In the realized design, the upper edge of the roof runs diagonally between the gables, giving the house a dynamic shape. Together with the free composition of the windows, which do not adhere to any fixed grid or size, it looks different from every angle. From the outside, it is not possible to say with certainty how the floors and rooms are arranged inside.
The wooden facade is processed using the traditional Japanese Shou-sugi-ban method, which uses fire to preserve wood against weather conditions, wood-destroying insects, and fungi. The charring of the boards used for cladding the house was carried out by the investor himself. The boards were connected in groups of three into a stack and placed over the fire. After completely burning, they were doused with water and then soaked in linseed oil. The uniform color of the facade and metal roof gives the mass of the house precision.
The rectangular-shaped house is located at the upper part of a sloping, compactly enclosed site of a former orchard, hidden behind an old wall. The mature greenery and minimal land alteration contribute to the impression that the house seems to have been there forever. A positively contrasting impression is then provided by the visit to the interior, which, thanks to the work with the sloping terrain, is variably heighted in the ground floor and pleasantly spacious on the upper floor. The generous interior space is also influenced by the thoughtful division of the interior and well-resolved storage spaces. This approach, which the architects at 0.5 Studio apply in all their realizations, allows residents enough room for living without being overwhelmed by everyday items.
The internal program of the house is a classic two-story scheme, and its layout was derived from a communication axis that runs through the ground floor and follows the path of the original road that once passed through the orchard. The main entrance, located at the highest point of the plot, opens into a vestibule with a wardrobe. From there, one can enter a small study, also intended for overnight guests. Following the vestibule is a short hallway alongside the staircase, leading into the living space. There is also a toilet connected to a technical room here. Under the staircase to the second floor, a pantry for the kitchen is integrated. The core of the entire house is the living space oriented towards the garden. The architects utilized the height difference of the sloping terrain and designed the kitchen as a commanding bridge above the living space, which descends several steps lower and opens with a large window to the lush garden. On the second floor, there are a bedroom, two children's rooms, and a bathroom. Thanks to the diagonal ridge, an unevenly high attic was created, allowing for generous ceiling heights in the bedroom and integrating a spacious sleeping loft in the modestly sized children's rooms.
The wooden structure of the building is reflected in the concept of the interior: the floors were made from oak boards, and the wall surfaces from spruce cladding with a white glaze. The furniture was designed by the architects from birch plywood. In contrast to the wood, black fittings were chosen: doors, windows, lighting, switches, railings, and other elements.
0.5 Studio based its interior design of the black house on the experience that for effective arrangement of operations, it is suitable to spatially connect some functions and keep the interior in clear and comprehensible levels. The realization of the house was successful according to the original concept, including the interiors. For our studio, it was a pleasure to collaborate with an enlightened investor who himself came up with inspiring requests and realized a part of the house with his own effort. Thus, a well-resolved and functioning house could arise, which, due to its facade, appears in the mature garden as if it had stood there for decades, distinguishing it from other houses in the vicinity.
The English translation is powered by AI tool. Switch to Czech to view the original text source.
1 comment
add comment
Subject
Author
Date
0,5 Studio
06.08.20 12:18
show all comments


