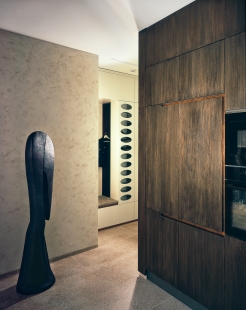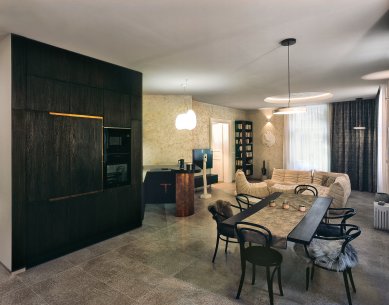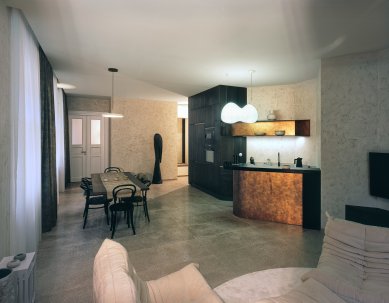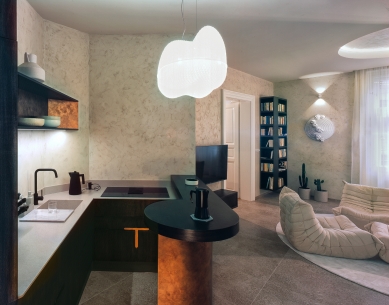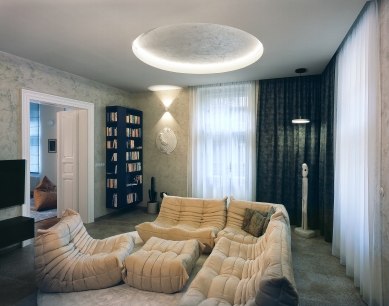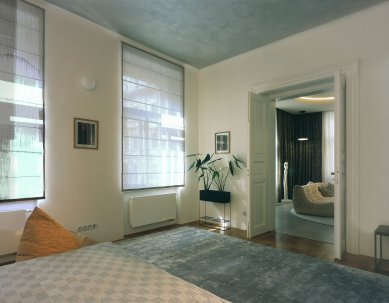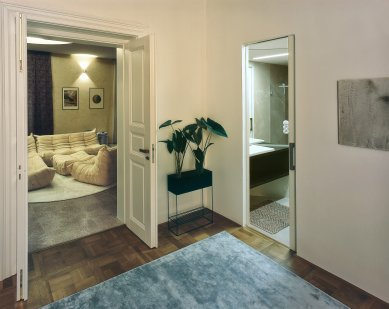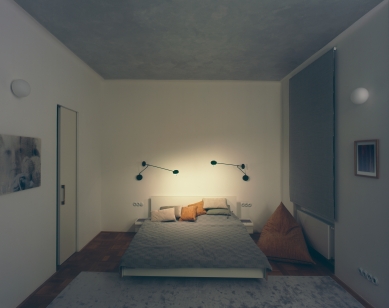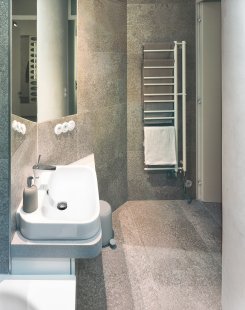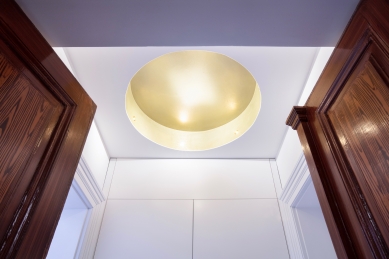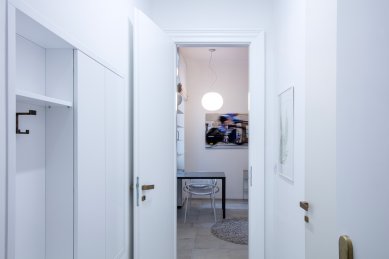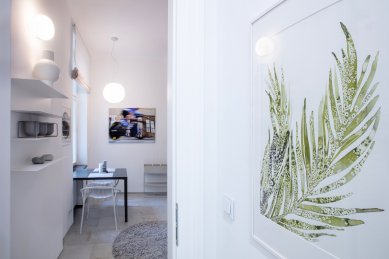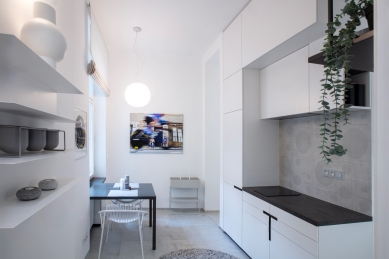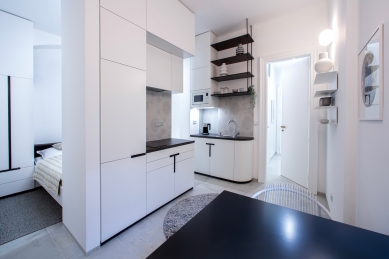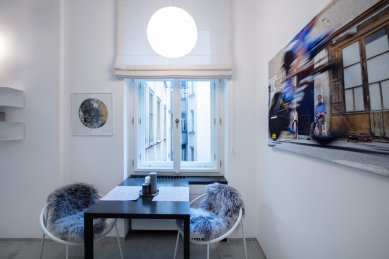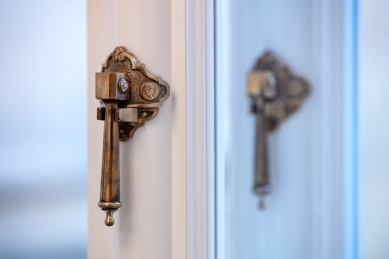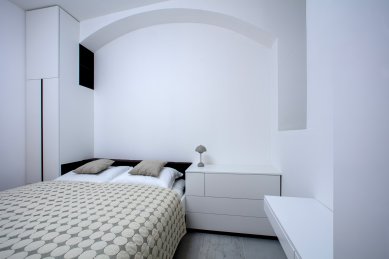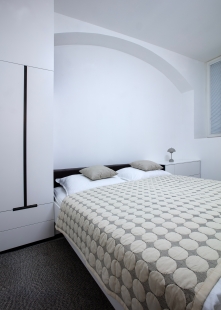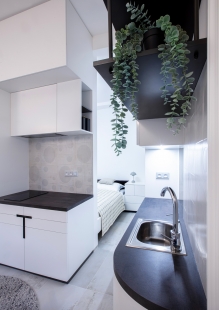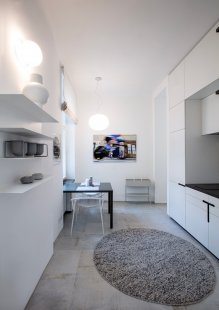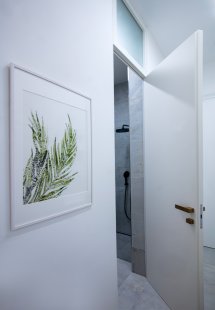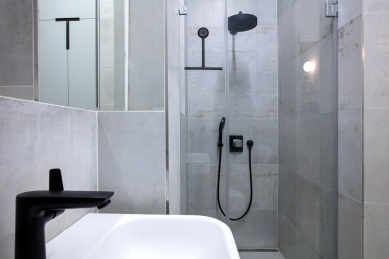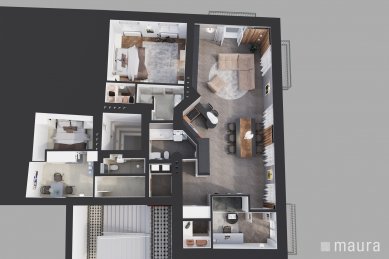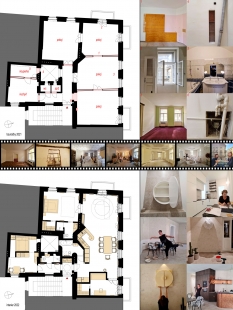
Two apartments in New Town

Location
The corner house at the intersection of Příčná and Navrátilova streets was likely built in 1889 on plot 1991 in the cadastral area of Nové Město. The neo-Renaissance building by builder Brož faces Navrátilova street. The building is five stories tall and has a basement, with a 4+1 layout covering a total floor area of 140.7m² located on the 2nd floor directly on the corner, accentuated by a risalit, where balconies are situated facing both streets. Another balcony is positioned directly above the main entrance onto Navrátilova street.
Concept and Layout
The investor's brief was to create a distinct large living space, a small study, and a bedroom with a large bathroom, and especially a completely separate studio apartment for rent.
This challenging task was achievable by separating the original kitchen and bathroom in the courtyard part and converting them into a studio, along with constructing completely new sanitary facilities in the part facing the street. The original space of the "small apartment" was destroyed by a renovation from the 1990s, meaning the entire space was torn down (including bricked-up windows to the light well) and re-divided by new partitions, which were already part of a precisely measured interior: a built-in kitchen separating the sleeping area from the storage space, and in the place of the toilet and pantry, a bathroom was designed.
In place of the original long corridor, a hall was created for both apartments, and two new bathrooms for the "large apartment" were added, with a diagonal chimney wall utilized for a spacious kitchen unit. The original two partitions between the three rooms were demolished (and reinforced with steel profiles under the ceiling) and a new angled partition was constructed to define an entrance hall, a wardrobe, and a smaller study.
Materials and Implementation
Most of the original surfaces were destroyed by previous renovations; wooden parquet flooring was replaced with linoleum and glued synthetic carpets. Only the original oak floor in the bedroom was preserved and could be refurbished. Unfortunately, we could not find a contractor for the refurbishment of windows and doors, so the elements were made as precise replicas. We managed to persuade the supplier to use the original brass fittings for the windows. This detail formed the basis of the material solution: high-quality brass elements combined with white lacquer and dark-stained oak veneer for the atypically designed furniture. Seating furniture, carpets, accessories, and some light fixtures were typologically designed. Unfortunately, the final selection was influenced by delivery timelines.
We organized the construction modifications ourselves. The rough construction work was carried out by Ukrainian craftsmen and the technology was from a Prague company with Ukrainian employees. The occupancy permit was granted on February 22, 2022, and due to the new situation, we gradually completed the interior and repairs slowly over weekends, and individual elements were changed based on what could be ordered earlier than in six months.
Thanks to the investor's patience, high-quality Sablé screed with added sand was installed at the end, along with watercolors by our friend Nina, a sculpture by Petra was hung, Karel personally moved the statue, and Markéta and Libor hung the photographs themselves, and they even photographed the interior for us. We really enjoyed it beautifully.
The corner house at the intersection of Příčná and Navrátilova streets was likely built in 1889 on plot 1991 in the cadastral area of Nové Město. The neo-Renaissance building by builder Brož faces Navrátilova street. The building is five stories tall and has a basement, with a 4+1 layout covering a total floor area of 140.7m² located on the 2nd floor directly on the corner, accentuated by a risalit, where balconies are situated facing both streets. Another balcony is positioned directly above the main entrance onto Navrátilova street.
Concept and Layout
The investor's brief was to create a distinct large living space, a small study, and a bedroom with a large bathroom, and especially a completely separate studio apartment for rent.
This challenging task was achievable by separating the original kitchen and bathroom in the courtyard part and converting them into a studio, along with constructing completely new sanitary facilities in the part facing the street. The original space of the "small apartment" was destroyed by a renovation from the 1990s, meaning the entire space was torn down (including bricked-up windows to the light well) and re-divided by new partitions, which were already part of a precisely measured interior: a built-in kitchen separating the sleeping area from the storage space, and in the place of the toilet and pantry, a bathroom was designed.
In place of the original long corridor, a hall was created for both apartments, and two new bathrooms for the "large apartment" were added, with a diagonal chimney wall utilized for a spacious kitchen unit. The original two partitions between the three rooms were demolished (and reinforced with steel profiles under the ceiling) and a new angled partition was constructed to define an entrance hall, a wardrobe, and a smaller study.
Materials and Implementation
Most of the original surfaces were destroyed by previous renovations; wooden parquet flooring was replaced with linoleum and glued synthetic carpets. Only the original oak floor in the bedroom was preserved and could be refurbished. Unfortunately, we could not find a contractor for the refurbishment of windows and doors, so the elements were made as precise replicas. We managed to persuade the supplier to use the original brass fittings for the windows. This detail formed the basis of the material solution: high-quality brass elements combined with white lacquer and dark-stained oak veneer for the atypically designed furniture. Seating furniture, carpets, accessories, and some light fixtures were typologically designed. Unfortunately, the final selection was influenced by delivery timelines.
We organized the construction modifications ourselves. The rough construction work was carried out by Ukrainian craftsmen and the technology was from a Prague company with Ukrainian employees. The occupancy permit was granted on February 22, 2022, and due to the new situation, we gradually completed the interior and repairs slowly over weekends, and individual elements were changed based on what could be ordered earlier than in six months.
Thanks to the investor's patience, high-quality Sablé screed with added sand was installed at the end, along with watercolors by our friend Nina, a sculpture by Petra was hung, Karel personally moved the statue, and Markéta and Libor hung the photographs themselves, and they even photographed the interior for us. We really enjoyed it beautifully.
maura
The English translation is powered by AI tool. Switch to Czech to view the original text source.
1 comment
add comment
Subject
Author
Date
Dlaždice v obýváku?
josef
13.07.23 02:58
show all comments


