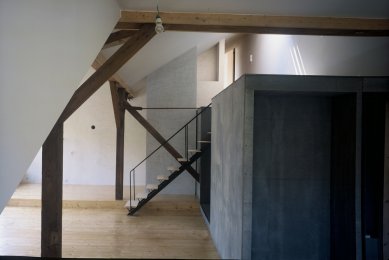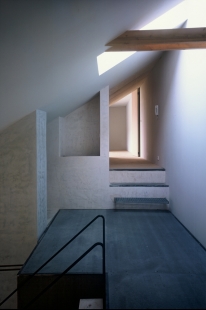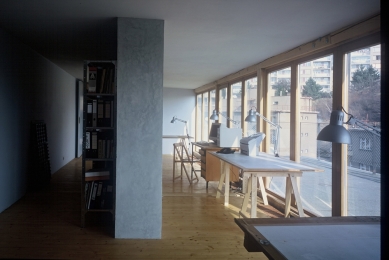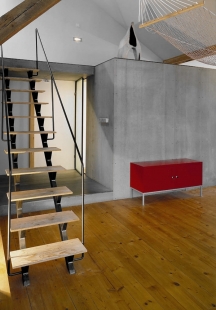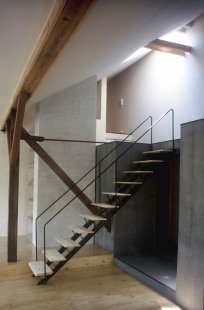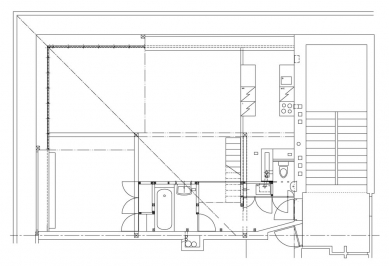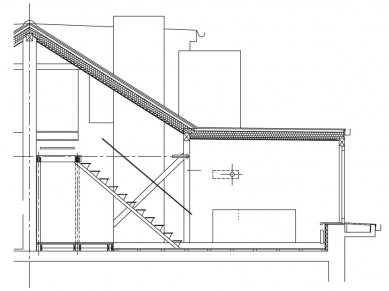
Two attic conversions

This involves the conversions of two of a total of four residential units in the same building. The builders were recent graduates - three architects and one electrical engineer, who managed the project from engineering to construction. The motivation for the building was to address the housing problem primarily for non-Prague "students" - the basic aspect of the design was therefore financial feasibility. In the project preparation and during the construction of the rough structure, the work was carried out together for the sake of speeding up the construction, the overall solution of the exterior of the conversions, and for economic reasons. The District Office of Prague 6 also contributed financially to the realization, utilizing a government grant provided by the Ministry for Regional Development.
The project for the conversions contained a clear initial decision, signifying an understanding of the challenge to fill the space nearly to the very limit of usability, i.e., to build four independent residential units as required by the municipal office in the competition. This was also related to the decision to maximize the internal space's views and illuminate it with large dormer windows, which simultaneously increase the usability of the inner space and naturally divide it into logical parts. Although such a "maximal" solution inevitably raises the question of perhaps a more adequate form of loft extension, it was essential to decide to preserve the existing roof structures to the greatest possible extent. This was not only due to the excessive costs of an extension compared to a conversion into the existing structure but also due to preserving the character of the roof form of the house from the 1950s. The resulting contradiction between the original baked ceramic tiles covering the traditional hipped roof and the breaking through generous glazed dormer windows with a galvanized surface provided a seemingly adequate solution.
The apartments are built into the existing attic space of a five-story residential building on K Vodojemu Street in Smíchov, in a pleasant environment below Páví vrch near Malvazinek. The views that open from the apartments are directed between the slopes of Páví vrch and Dívčí hrady across Smíchov's rooftops and Vyšehrad towards the horizon - Pankrácká plain. Each apartment, approximately 115 m² in size, is designed as a duplex with an open layout and terrace. The living area, kitchen, dining room, bedroom, and bathroom are located on the lower level. The upper level is accessible by stairs from the hallway with storage space leading to the study (atelier), which is enlarged by the adjoining outdoor terrace. In the future, this space is planned to be used as a bedroom, into which a second bathroom will be built.
The loft space of the two presented apartments is designed as one free open space, divided only by the spatial and shape structure of the dormers, the roof, the built-in service "box" (concealing the bathroom, toilet, and built-in wardrobes), and the differing height levels of the floors. The privacy of the apartment residents can be found in the second (upper level) of the apartment in the study - later in the room.
Structurally, the interventions were limited to cutting rafters between the trusses in the location of the new dormers, with the cut rafters, after proper reinforcement, forming the load-bearing structure of the dormer roofs along with new beams. In the interest of space permeability, braces were removed from the individual trusses and replaced with steel ties. The columns of the dormers were anchored with the help of steel brackets to the concrete overshadowing. The load-bearing purlins were then reinforced with wooden gussets.
The material solution had to meet the aforementioned financial feasibility, but also express the authors' opinions on the contemporary lifestyle through the overall design. The dormers are covered with galvanized sheet metal. The floors, stair treads, and window fittings (typical Euro windows) are wooden. Steel is used in the interior in a natural black finish for the staircases, handrails, and frames of the slender glazed doors. The terrace railings are made of steel painted with blacksmith paint. The fill of this railing consists of ordinary galvanized mesh. The service "box" is clad with cement-bonded particle boards from Cetris, which also brace the carpentry structure of the box. The box was reinforced at the vulnerable edges with steel profiles. The surfaces of the walls and ceilings covered with drywall are finished in a creamy gray or light gray-blue paint, which should correspond in subtle shades to the values of natural plaster surfaces.
The project for the conversions contained a clear initial decision, signifying an understanding of the challenge to fill the space nearly to the very limit of usability, i.e., to build four independent residential units as required by the municipal office in the competition. This was also related to the decision to maximize the internal space's views and illuminate it with large dormer windows, which simultaneously increase the usability of the inner space and naturally divide it into logical parts. Although such a "maximal" solution inevitably raises the question of perhaps a more adequate form of loft extension, it was essential to decide to preserve the existing roof structures to the greatest possible extent. This was not only due to the excessive costs of an extension compared to a conversion into the existing structure but also due to preserving the character of the roof form of the house from the 1950s. The resulting contradiction between the original baked ceramic tiles covering the traditional hipped roof and the breaking through generous glazed dormer windows with a galvanized surface provided a seemingly adequate solution.
The apartments are built into the existing attic space of a five-story residential building on K Vodojemu Street in Smíchov, in a pleasant environment below Páví vrch near Malvazinek. The views that open from the apartments are directed between the slopes of Páví vrch and Dívčí hrady across Smíchov's rooftops and Vyšehrad towards the horizon - Pankrácká plain. Each apartment, approximately 115 m² in size, is designed as a duplex with an open layout and terrace. The living area, kitchen, dining room, bedroom, and bathroom are located on the lower level. The upper level is accessible by stairs from the hallway with storage space leading to the study (atelier), which is enlarged by the adjoining outdoor terrace. In the future, this space is planned to be used as a bedroom, into which a second bathroom will be built.
The loft space of the two presented apartments is designed as one free open space, divided only by the spatial and shape structure of the dormers, the roof, the built-in service "box" (concealing the bathroom, toilet, and built-in wardrobes), and the differing height levels of the floors. The privacy of the apartment residents can be found in the second (upper level) of the apartment in the study - later in the room.
Structurally, the interventions were limited to cutting rafters between the trusses in the location of the new dormers, with the cut rafters, after proper reinforcement, forming the load-bearing structure of the dormer roofs along with new beams. In the interest of space permeability, braces were removed from the individual trusses and replaced with steel ties. The columns of the dormers were anchored with the help of steel brackets to the concrete overshadowing. The load-bearing purlins were then reinforced with wooden gussets.
The material solution had to meet the aforementioned financial feasibility, but also express the authors' opinions on the contemporary lifestyle through the overall design. The dormers are covered with galvanized sheet metal. The floors, stair treads, and window fittings (typical Euro windows) are wooden. Steel is used in the interior in a natural black finish for the staircases, handrails, and frames of the slender glazed doors. The terrace railings are made of steel painted with blacksmith paint. The fill of this railing consists of ordinary galvanized mesh. The service "box" is clad with cement-bonded particle boards from Cetris, which also brace the carpentry structure of the box. The box was reinforced at the vulnerable edges with steel profiles. The surfaces of the walls and ceilings covered with drywall are finished in a creamy gray or light gray-blue paint, which should correspond in subtle shades to the values of natural plaster surfaces.
The English translation is powered by AI tool. Switch to Czech to view the original text source.
0 comments
add comment



