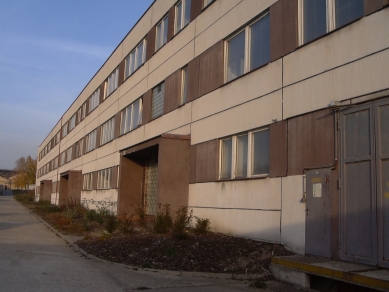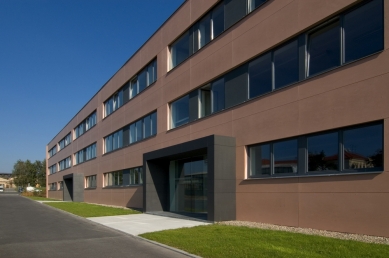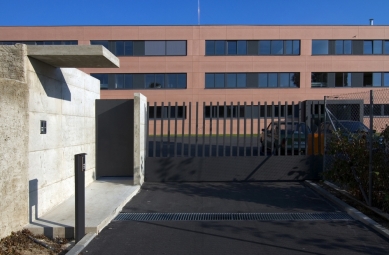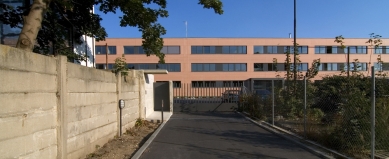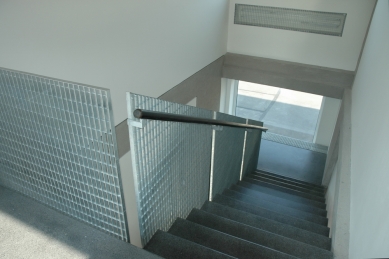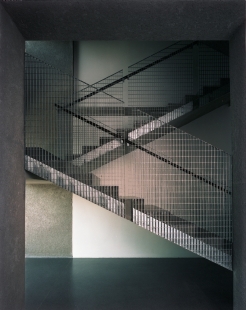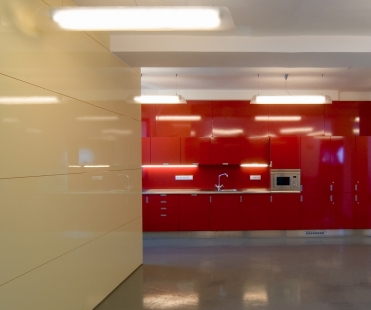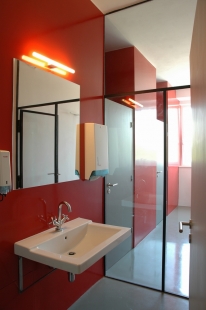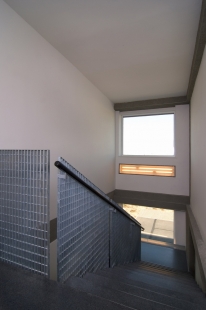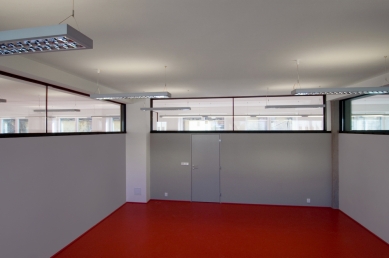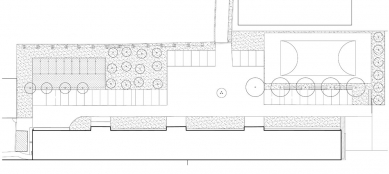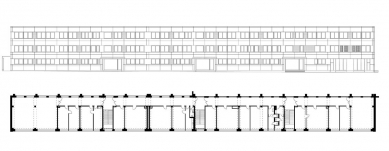
Reconstruction of the administrative building of the company Milos

 |
The architectural solution of the design tries to respect the characteristic atmosphere of the house and fulfill it in a way that corresponds to the current needs and expectations for office space standards and the representativeness of the new owner's company. It preserves and emphasizes the horizontal character of the building along with the regular window grid. It highlights the original three prominent entry canopies with color and glazed surfaces. The facade area is insulated with mineral wool and a panel cladding system from Cembrit, which is locally supplemented in some inter-window panels with a contact system of foam polystyrene and thin-layer pigmented plaster. The existing windows are replaced with windows featuring insulating double glazing, and the openings glazed with glass blocks are also replaced with windows of the same division. Furthermore, the entry points are modified, and the color and material of the facade's added “frame” are changed using metal cladding; the glass block wall on the ground floor is replaced with a glazed wall with doors.
The stairwell areas are replastered, and the supporting system of the prefabricated reinforced concrete skeleton is revealed by removing the original plaster and applying a new coarse cement render. The existing surfaces of the landings and arms are fitted with black terrazzo. The steel railings are replaced with new ones made of atypical lattice structures, and instead of partitions and solid doors separating the stairwell areas from the corridors, full-glass double doors made of safety glass are designed.
There is no fundamental change to the layout, only "relocation" of partitions – the proportions of some spaces are altered. A more significant change is made only in the restrooms, which are designed entirely anew. The most modifications take place on the third floor, where besides the layout changes, new skylights between offices are implemented, new surfaces are executed, elements of associated construction production are replaced, hollow installation floors are constructed, and installations are replaced and concealed.
The English translation is powered by AI tool. Switch to Czech to view the original text source.
1 comment
add comment
Subject
Author
Date
Rekonstrukce socialistických budov
Martin Švec
14.01.10 05:31
show all comments


