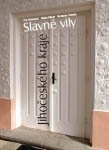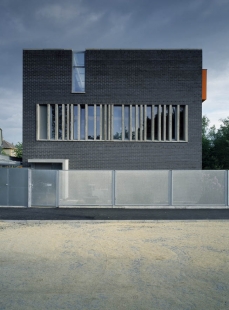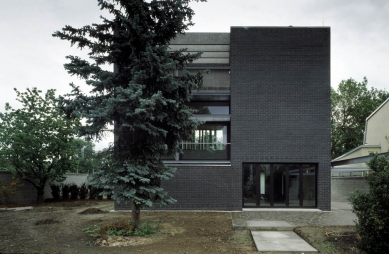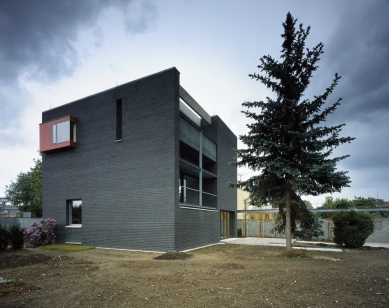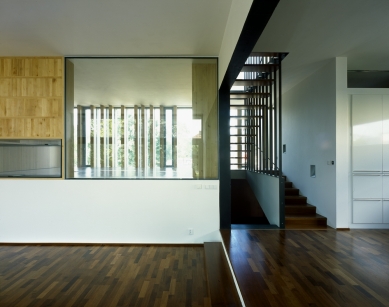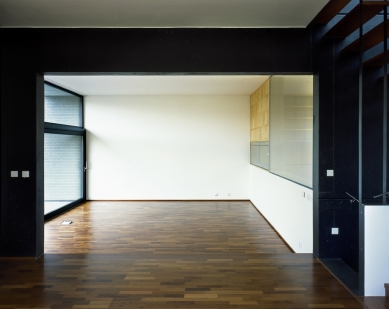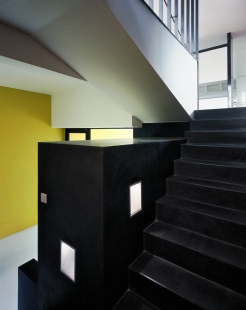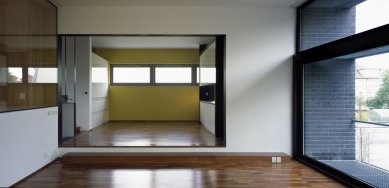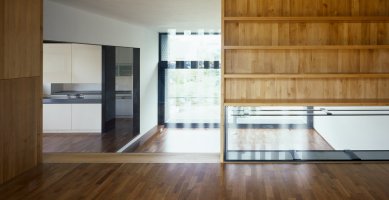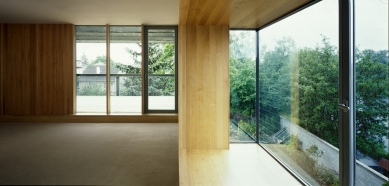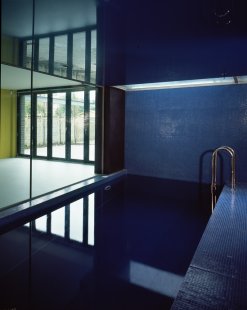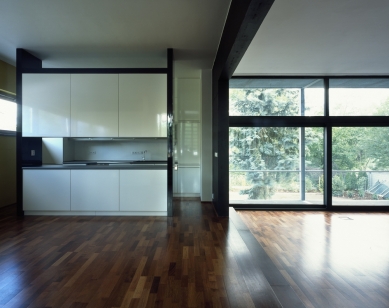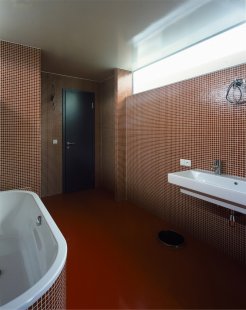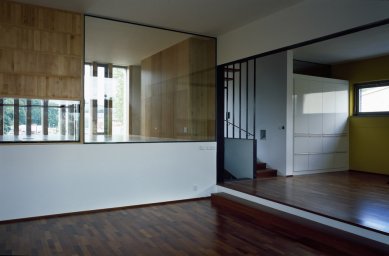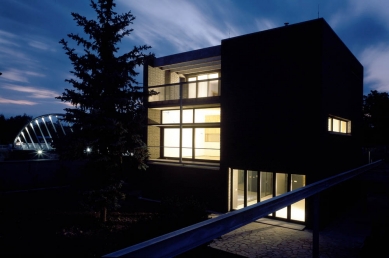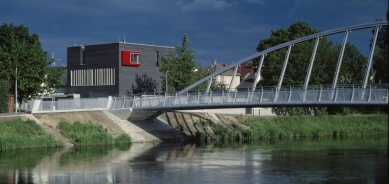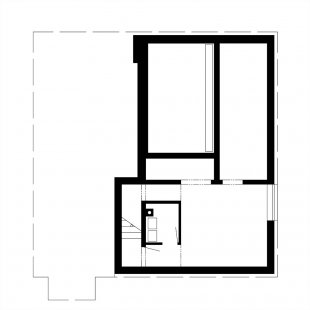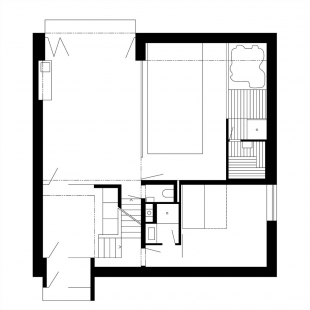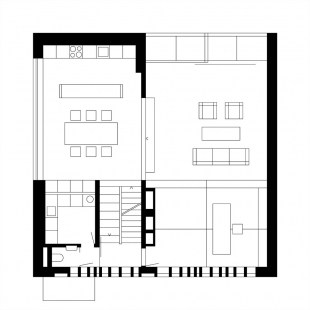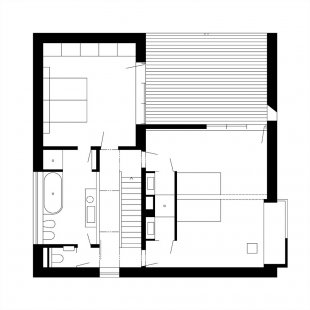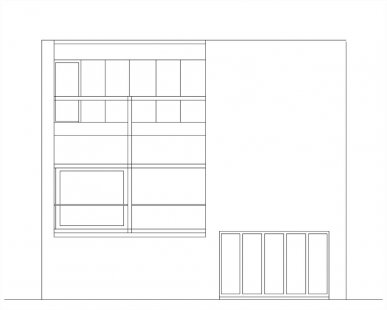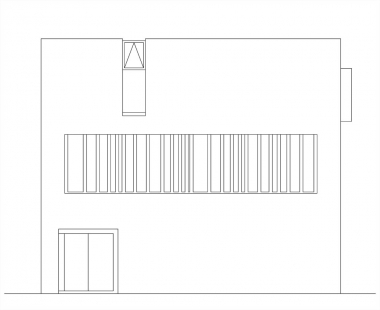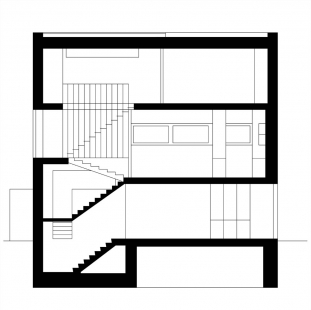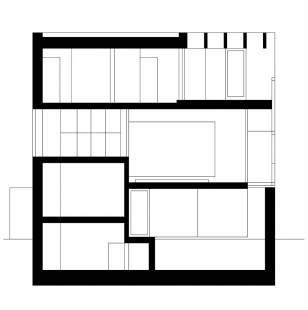
<Vila u Vltavy>

URBAN PLANNING SOLUTION
The plot designated for construction is located on the bank of the Vltava River, in a villa district near the center of České Budějovice. The mass and volume of the house correspond to the surrounding buildings, and the street building line is respected. The positioning on the plot and the footprint size of the house on the plot are closely related to the technical solution of the task. The western part of the plot is located on the site of the filled-in original riverbed of the Vltava. The garage space is arranged in a strip along the eastern boundary of the plot. It serves for two permanent parking spots for the owner of the house. In the northwestern corner, there is an entrance with gates made of two modular fields of fencing for reserved parking.
ARCHITECTURAL SOLUTION
The mass of the villa is designed as an abstract cube made of exposed concrete. The internal usable volume is 10x10x10 meters. This basic volume is further shaped from the outside by "carving" or, conversely, "adding" additional volumes.
The main motif of this shaping is the large opening "carved" into the southern facade, towards which almost all living and activity spaces are oriented - the living room on the first floor, the terrace on the second floor leading to the bedroom, and on the ground floor, a glazed ceiling of the pool is oriented into this opening. Additionally, this large opening also illuminates the dining room, and partially the bedroom and study. A similar element, but on a smaller scale, is the notch functioning as a skylight across the roof transitioning to glazing on the northern facade. Another motif of the shaping is the addition of smaller volumes to the faces of the facades - a bay window on the western facade and the entrance hall. Other openings are merely omitted in the masonry or complemented by "inserted elements" - a window into the study.
Initially, the exposed concrete surfaces were to be left in their "raw" form in the interior. During execution, at the request of the investor, they were finished with bold colored coatings. These colored surfaces are designed to manifest through the openings in the facades on the outside of the building. The outer shell was changed from the originally intended exposed concrete to a cladding of black facing bricks just before realization.
The internal arrangement of the building is designed as a spatially diverse structure - "raumplan". This structure arises based on a simple spatial scheme of an asymmetrically positioned cross within the footprint of a square. The arms of this cross (walls) are closed or conversely opened, thereby isolating or connecting individual spaces. Another dimension of working with space is in the vertical direction. The service wing has an inserted mezzanine floor, which is manifested in the living wing by the release of height enhanced by the height differences in the floor between the living room and dining room.
DISPOSITION SOLUTION
The disposition solution is related to the spatial layout of the building. On the ground floor, you enter the house from the northern facade at the eastern corner through a slightly protruding entrance hall into the foyer. From the entrance hall, there is a stairway to the first floor, and through the hall, there is an open bar - a social hall. Through the bar, there is access to the pool area with facilities - sauna, shower, relaxation room, and whirlpool. The pool space and the bar are separated only by a glazed wall. From the bar, there is direct access to the garden - or rather, to the terrace in front of it, through a glazed wall.
From the bar, there is a staircase under the stair arm leading down to the basement. The basement was created spatially from the layout of the above-ground floors beneath the guest room on the raised ground floor without deepening the foundations of the building at this location. The cellar is designed for food storage and as the technical facilities of the house. It houses the boiler room and all pool technology. The cellar and the pool with technological "platforms" are part of a single reinforced concrete tub, which is related to the foundation concept of the building.
The first floor is accessible by two stair arms from the hall. From the first stair arm, you enter a raised level on the ground floor - to the guest room. The guest room is accessible through an anteroom with a bathroom.
On the first floor, you enter the living level, which consists of interrelated spaces of the dining room, kitchen, and living room. Half a floor higher, at the level of the mezzanine, there is a study that opens with a glazed wall into the living room. At this level, there is also a toilet and a space for domestic work - laundry, cleaning.
From the mezzanine level, a single-arm staircase leads to the second floor, where the quiet zone of the bedrooms is located. The main bedroom is directly accessible across from the staircase. The bedroom opens with a glazed wall onto a large terrace. Directly from it, there is access to a large bathroom, which is pass-through to an anteroom before the toilet. The children's rooms are designed in the second wing so that they can initially serve as one large space that can later be easily divided into two separate rooms with their own sanitary facilities.
LOAD-BEARING STRUCTURES
The building is founded both on reinforced foundation strips and on a reinforced concrete tub. The western half of the building, which contains the basement, pool including technology, and stairwell, is resolved as a reinforced concrete tub. The load-bearing structure of the building is designed as a wall spatial structure made of monolithic reinforced concrete.
The external vertical structures are designed as sandwiches (with a total thickness of 450 mm) consisting of an inner load-bearing wall thickness of 20 cm made of reinforced concrete, 12 cm of thermal insulation made of extruded polystyrene, 4 cm air gap, and 15 cm cladding of facing bricks. For the load-bearing structures of the terrace on the first floor and part of the terrace on the second floor, we use a welded steel structure with infill made of 30 mm grating. The roof structure is designed as an inverted flat green roof with extensive greenery and as a walkable terrace with wooden grates.
The plot designated for construction is located on the bank of the Vltava River, in a villa district near the center of České Budějovice. The mass and volume of the house correspond to the surrounding buildings, and the street building line is respected. The positioning on the plot and the footprint size of the house on the plot are closely related to the technical solution of the task. The western part of the plot is located on the site of the filled-in original riverbed of the Vltava. The garage space is arranged in a strip along the eastern boundary of the plot. It serves for two permanent parking spots for the owner of the house. In the northwestern corner, there is an entrance with gates made of two modular fields of fencing for reserved parking.
ARCHITECTURAL SOLUTION
The mass of the villa is designed as an abstract cube made of exposed concrete. The internal usable volume is 10x10x10 meters. This basic volume is further shaped from the outside by "carving" or, conversely, "adding" additional volumes.
The main motif of this shaping is the large opening "carved" into the southern facade, towards which almost all living and activity spaces are oriented - the living room on the first floor, the terrace on the second floor leading to the bedroom, and on the ground floor, a glazed ceiling of the pool is oriented into this opening. Additionally, this large opening also illuminates the dining room, and partially the bedroom and study. A similar element, but on a smaller scale, is the notch functioning as a skylight across the roof transitioning to glazing on the northern facade. Another motif of the shaping is the addition of smaller volumes to the faces of the facades - a bay window on the western facade and the entrance hall. Other openings are merely omitted in the masonry or complemented by "inserted elements" - a window into the study.
Initially, the exposed concrete surfaces were to be left in their "raw" form in the interior. During execution, at the request of the investor, they were finished with bold colored coatings. These colored surfaces are designed to manifest through the openings in the facades on the outside of the building. The outer shell was changed from the originally intended exposed concrete to a cladding of black facing bricks just before realization.
The internal arrangement of the building is designed as a spatially diverse structure - "raumplan". This structure arises based on a simple spatial scheme of an asymmetrically positioned cross within the footprint of a square. The arms of this cross (walls) are closed or conversely opened, thereby isolating or connecting individual spaces. Another dimension of working with space is in the vertical direction. The service wing has an inserted mezzanine floor, which is manifested in the living wing by the release of height enhanced by the height differences in the floor between the living room and dining room.
DISPOSITION SOLUTION
The disposition solution is related to the spatial layout of the building. On the ground floor, you enter the house from the northern facade at the eastern corner through a slightly protruding entrance hall into the foyer. From the entrance hall, there is a stairway to the first floor, and through the hall, there is an open bar - a social hall. Through the bar, there is access to the pool area with facilities - sauna, shower, relaxation room, and whirlpool. The pool space and the bar are separated only by a glazed wall. From the bar, there is direct access to the garden - or rather, to the terrace in front of it, through a glazed wall.
From the bar, there is a staircase under the stair arm leading down to the basement. The basement was created spatially from the layout of the above-ground floors beneath the guest room on the raised ground floor without deepening the foundations of the building at this location. The cellar is designed for food storage and as the technical facilities of the house. It houses the boiler room and all pool technology. The cellar and the pool with technological "platforms" are part of a single reinforced concrete tub, which is related to the foundation concept of the building.
The first floor is accessible by two stair arms from the hall. From the first stair arm, you enter a raised level on the ground floor - to the guest room. The guest room is accessible through an anteroom with a bathroom.
On the first floor, you enter the living level, which consists of interrelated spaces of the dining room, kitchen, and living room. Half a floor higher, at the level of the mezzanine, there is a study that opens with a glazed wall into the living room. At this level, there is also a toilet and a space for domestic work - laundry, cleaning.
From the mezzanine level, a single-arm staircase leads to the second floor, where the quiet zone of the bedrooms is located. The main bedroom is directly accessible across from the staircase. The bedroom opens with a glazed wall onto a large terrace. Directly from it, there is access to a large bathroom, which is pass-through to an anteroom before the toilet. The children's rooms are designed in the second wing so that they can initially serve as one large space that can later be easily divided into two separate rooms with their own sanitary facilities.
LOAD-BEARING STRUCTURES
The building is founded both on reinforced foundation strips and on a reinforced concrete tub. The western half of the building, which contains the basement, pool including technology, and stairwell, is resolved as a reinforced concrete tub. The load-bearing structure of the building is designed as a wall spatial structure made of monolithic reinforced concrete.
The external vertical structures are designed as sandwiches (with a total thickness of 450 mm) consisting of an inner load-bearing wall thickness of 20 cm made of reinforced concrete, 12 cm of thermal insulation made of extruded polystyrene, 4 cm air gap, and 15 cm cladding of facing bricks. For the load-bearing structures of the terrace on the first floor and part of the terrace on the second floor, we use a welded steel structure with infill made of 30 mm grating. The roof structure is designed as an inverted flat green roof with extensive greenery and as a walkable terrace with wooden grates.
The English translation is powered by AI tool. Switch to Czech to view the original text source.
8 comments
add comment
Subject
Author
Date
Krása
Michal Žáček
13.11.06 08:38
Krása 2
Daniel John
13.11.06 11:24
Skutečně důstojný dům.
jan.vlcek
23.11.06 11:47
Zaujatej fotograf?
Martin Vávra
19.12.06 05:51
zaujatej Vávra
jimnas
20.12.06 07:19
show all comments


