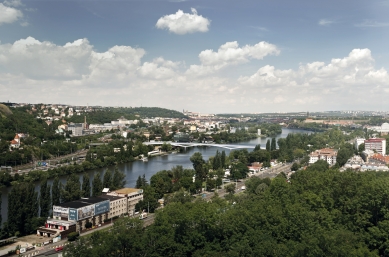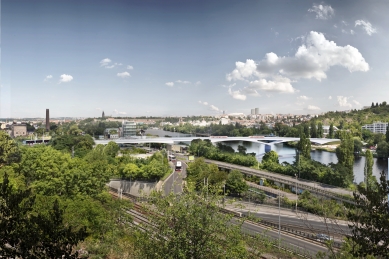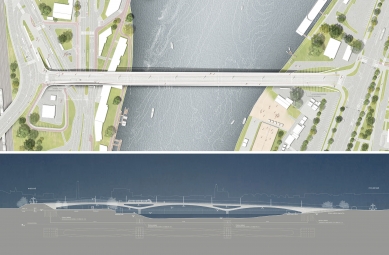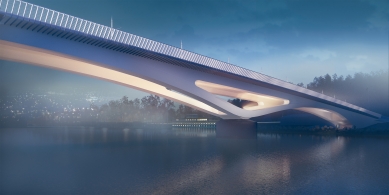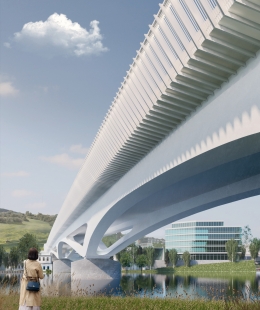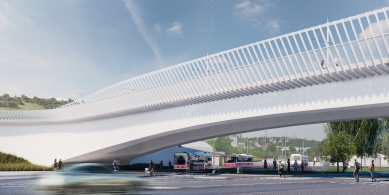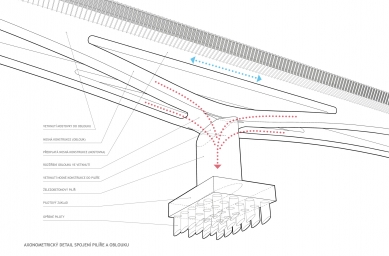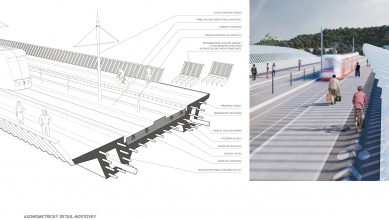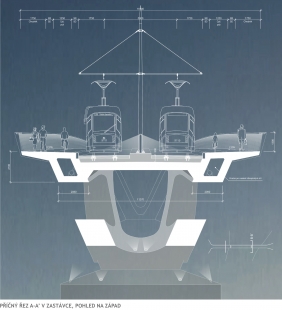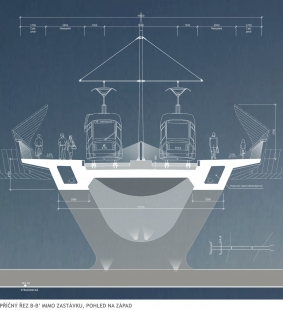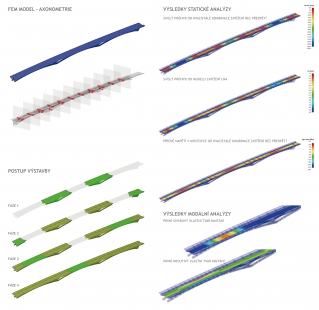
Dvorecký Bridge
rewarded project in the competition

CONTEXT
In Smíchov's Zlíchov, which is a significant transport hub mixing several types of transport, the new bridge to Dvorce is very suitable and desirable from an urban planning perspective. By enabling the missing connection for public transport, pedestrians, and cyclists, the connection between Smíchov/Praha 5 and Dvorce/Praha 4, and further to Pankrác, will be fundamentally simplified and improve transportation on both banks of the Vltava.
URBANISM
The new connection Zlíchov-Dvorce, or Dvorecký Bridge, will be an important element of the urban transport system of both city districts. The design respects the location of the bridge given by the land-use decision and the urban connections on both banks of the Vltava. We envision the new bridge as a calm yet dynamic and strong bridge without ego, confidently arching as a powerful technical structure. Dvorecký Bridge should bring not only a new urban connection and thus practical value to the city, but also joy and inspiration.
ENGINEERING AND ARCHITECTURE
Our final design is a simple, refined, and symmetrical bridge. It is horizontal, with three symmetrical arches and a visually lightweight deck. Together, these elements form a slender and attractive addition to the panorama of the Vltava. The result is a delicate, elegant, and dynamic structure utilizing the technical possibilities of modern engineering, aimed at naturally directing people and transferring kinetic energy between both banks of the Vltava.
The dimensions of the bridge's load-bearing structure are based on the specified requirements and the load capacity and usability demands established in the applicable regulations. The load-bearing structure consists of a continuous prestressed concrete beam of a double girder cross-section supported by three concrete arches. The load-bearing structure is directly walkable at the sidewalks, and a tram line with a fixed track is laid in the central part. The fixed track consists of a floating slab, which is separated from the load-bearing structure. It is anticipated that transverse prestressing will be applied at the junction of the load-bearing structure with the arches to limit transverse tension in the deck. The arches are designed using high-strength concrete, the quality of which will effectively resist the predominant compressive stress.
Although arch constructions with a top deck are generally used primarily to span deep valleys, this type of structure is employed in response to the solutions of many existing Prague bridges, where the load-bearing structure extending above the deck level would be disruptive. The massiveness of the load-bearing structure also provides a substantial reduction in the risk of brittle collapse in extraordinary circumstances. Compared to other potential structural systems, the chosen variant and selected construction materials have the ability to redistribute a significant portion of the stress in case of local damage or the absence of part of the load-bearing structure, thus significantly reducing the risk of progressive collapse of the bridge.
The bridge is designed without bearings on the piers, which simplifies maintenance in difficult-to-access areas above the river level and positively contributes to the spatial rigidity of the structure. Volume changes caused by temperature fluctuations of the structure result in changes in the arch's rise. However, given the overall dimensions of the construction, this movement is almost negligible. Due to the floating fixed track and rail expansion devices at both ends of the bridge, these deformations do not adversely affect the tram line on the bridge. To compensate for the rotation of the arch's abutments, the outer span of the deck is designed with bearings, and a surface bridge close is proposed between the main load-bearing structure and the abutment. This solution translates the vertical movement of the arch into horizontal movement of the outer span, and the height changes caused by the arch's rise are distributed along the entire length of this span. The foundation of the bridge is designed as deep on large-diameter piles resting on load-bearing rock substrate, considering local engineering-geological conditions.
The structure has been preliminarily verified using a finite element computational model conducted in SCIA Engineer software, both in the final state and during the proposed construction procedure. The bridge was modeled in 3D using beam and plate elements. Models of loading LM1 and LM4 according to ČSN EN 1991-2 were considered. The main elements of the structure and their dimensions were statically verified and comply with both the limit state of load-bearing capacity and the limit state of usability according to ČSN EN 1992. Samples of outputs from the computational model are part of the graphical section and preliminary static calculation.
In Smíchov's Zlíchov, which is a significant transport hub mixing several types of transport, the new bridge to Dvorce is very suitable and desirable from an urban planning perspective. By enabling the missing connection for public transport, pedestrians, and cyclists, the connection between Smíchov/Praha 5 and Dvorce/Praha 4, and further to Pankrác, will be fundamentally simplified and improve transportation on both banks of the Vltava.
URBANISM
The new connection Zlíchov-Dvorce, or Dvorecký Bridge, will be an important element of the urban transport system of both city districts. The design respects the location of the bridge given by the land-use decision and the urban connections on both banks of the Vltava. We envision the new bridge as a calm yet dynamic and strong bridge without ego, confidently arching as a powerful technical structure. Dvorecký Bridge should bring not only a new urban connection and thus practical value to the city, but also joy and inspiration.
ENGINEERING AND ARCHITECTURE
Our final design is a simple, refined, and symmetrical bridge. It is horizontal, with three symmetrical arches and a visually lightweight deck. Together, these elements form a slender and attractive addition to the panorama of the Vltava. The result is a delicate, elegant, and dynamic structure utilizing the technical possibilities of modern engineering, aimed at naturally directing people and transferring kinetic energy between both banks of the Vltava.
The dimensions of the bridge's load-bearing structure are based on the specified requirements and the load capacity and usability demands established in the applicable regulations. The load-bearing structure consists of a continuous prestressed concrete beam of a double girder cross-section supported by three concrete arches. The load-bearing structure is directly walkable at the sidewalks, and a tram line with a fixed track is laid in the central part. The fixed track consists of a floating slab, which is separated from the load-bearing structure. It is anticipated that transverse prestressing will be applied at the junction of the load-bearing structure with the arches to limit transverse tension in the deck. The arches are designed using high-strength concrete, the quality of which will effectively resist the predominant compressive stress.
Although arch constructions with a top deck are generally used primarily to span deep valleys, this type of structure is employed in response to the solutions of many existing Prague bridges, where the load-bearing structure extending above the deck level would be disruptive. The massiveness of the load-bearing structure also provides a substantial reduction in the risk of brittle collapse in extraordinary circumstances. Compared to other potential structural systems, the chosen variant and selected construction materials have the ability to redistribute a significant portion of the stress in case of local damage or the absence of part of the load-bearing structure, thus significantly reducing the risk of progressive collapse of the bridge.
The bridge is designed without bearings on the piers, which simplifies maintenance in difficult-to-access areas above the river level and positively contributes to the spatial rigidity of the structure. Volume changes caused by temperature fluctuations of the structure result in changes in the arch's rise. However, given the overall dimensions of the construction, this movement is almost negligible. Due to the floating fixed track and rail expansion devices at both ends of the bridge, these deformations do not adversely affect the tram line on the bridge. To compensate for the rotation of the arch's abutments, the outer span of the deck is designed with bearings, and a surface bridge close is proposed between the main load-bearing structure and the abutment. This solution translates the vertical movement of the arch into horizontal movement of the outer span, and the height changes caused by the arch's rise are distributed along the entire length of this span. The foundation of the bridge is designed as deep on large-diameter piles resting on load-bearing rock substrate, considering local engineering-geological conditions.
The structure has been preliminarily verified using a finite element computational model conducted in SCIA Engineer software, both in the final state and during the proposed construction procedure. The bridge was modeled in 3D using beam and plate elements. Models of loading LM1 and LM4 according to ČSN EN 1991-2 were considered. The main elements of the structure and their dimensions were statically verified and comply with both the limit state of load-bearing capacity and the limit state of usability according to ČSN EN 1992. Samples of outputs from the computational model are part of the graphical section and preliminary static calculation.
The English translation is powered by AI tool. Switch to Czech to view the original text source.
0 comments
add comment


