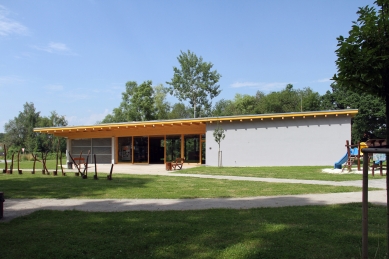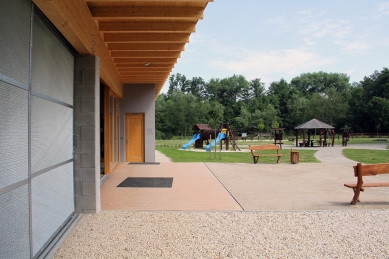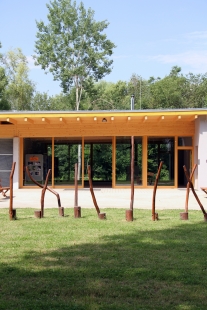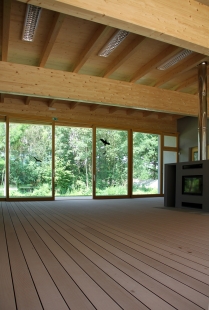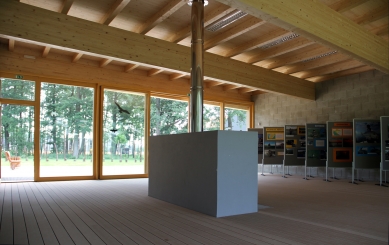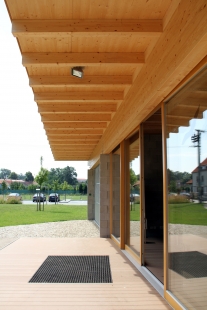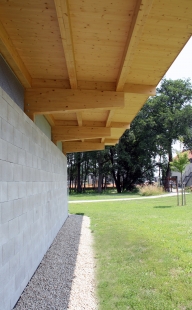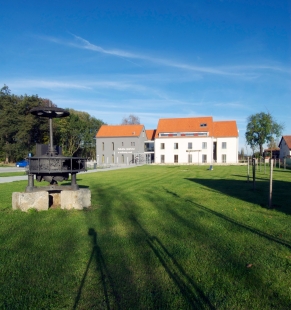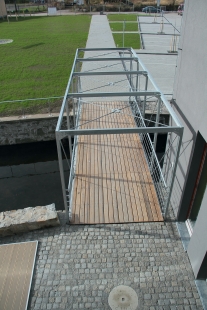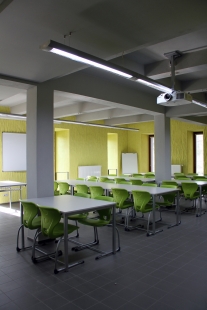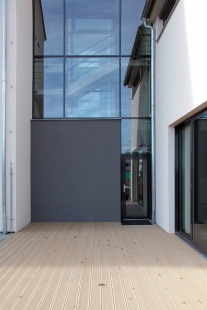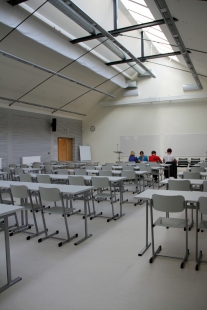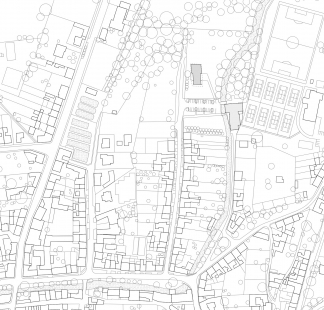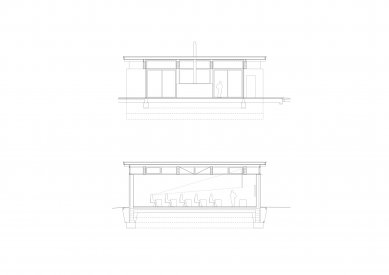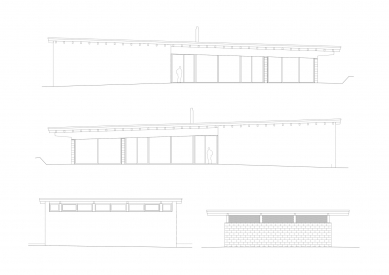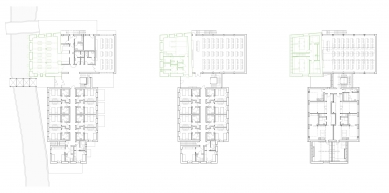
Environmental Teaching Pavilion FROV

The garden pavilion in the MEVPIS Vodňany complex is a seasonal educational and social space set within a newly established park. It responds to the landscape context and the educational mission of the area, creating a space where teaching, nature, and social life merge seamlessly. The pavilion's footprint forms a distinctive rectangle measuring approximately 15 × 30 m. The main space is a multimedia educational exhibition hall that serves as a seasonal extension of the educational center’s capacities. In the center of the layout is a large covered teaching terrace with a fireplace, which acts as the central social entrance hall and simultaneously as an exhibition area. The southern part of the building contains service areas for the maintenance of the complex, a storage area for gardening equipment, a backup power source, and a station for communal waste containers. In front of the building, paved areas are designed, partly as deck terraces and partly as sandy gravel. There are considerations for moving educational and social activities throughout the entire park area. The structure of the building is masonry, partially from exposed formwork blocks. The roof structure consists of glued wooden trusses with exposed Italian rafters. Large eaves overhangs help to connect the interior with the exterior. Only the classroom and sanitary facilities are insulated, which are occasionally heated by air conditioning units.
The pavilion was created as a seasonal addition to the previously completed reconstruction and extension of the Brok Mill. For a long time, it was used by fishermen as a feed storage facility, and from 2008 to 2014 it was converted into the International Environmental Education Advisory and Information Center of the Faculty of Fisheries and Protection of Waters of the University of South Bohemia. Of the entire complex of buildings, the only preserved part is the gray mass of the original mill, which today houses the cafeteria and administration. Classrooms and an accommodation block were added. The entrance to the main building is from a shared forecourt over a footbridge above the channel of the Blanice tributary. Both buildings adhere to budget limits and are furnished mainly with simple school furniture.
The pavilion was created as a seasonal addition to the previously completed reconstruction and extension of the Brok Mill. For a long time, it was used by fishermen as a feed storage facility, and from 2008 to 2014 it was converted into the International Environmental Education Advisory and Information Center of the Faculty of Fisheries and Protection of Waters of the University of South Bohemia. Of the entire complex of buildings, the only preserved part is the gray mass of the original mill, which today houses the cafeteria and administration. Classrooms and an accommodation block were added. The entrance to the main building is from a shared forecourt over a footbridge above the channel of the Blanice tributary. Both buildings adhere to budget limits and are furnished mainly with simple school furniture.
STA, project studio
The English translation is powered by AI tool. Switch to Czech to view the original text source.
0 comments
add comment


