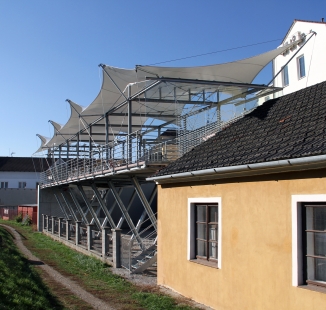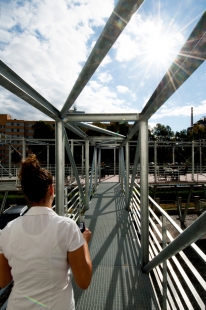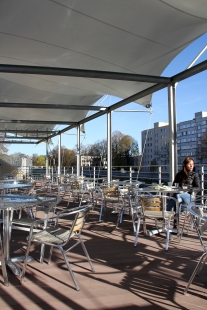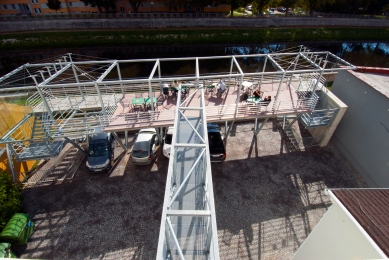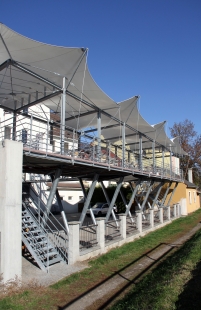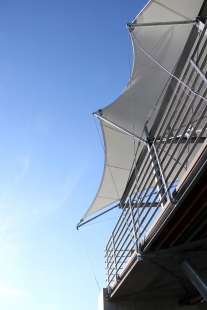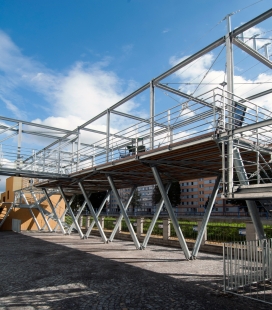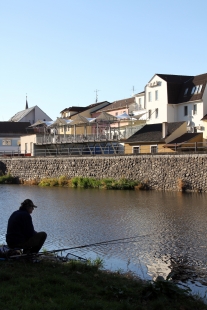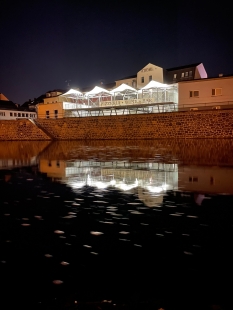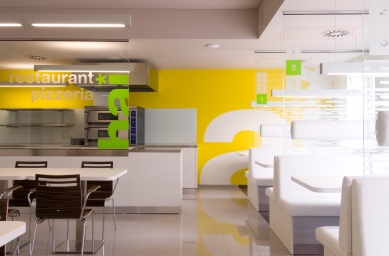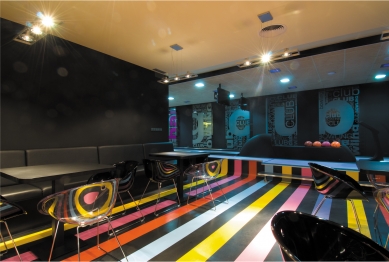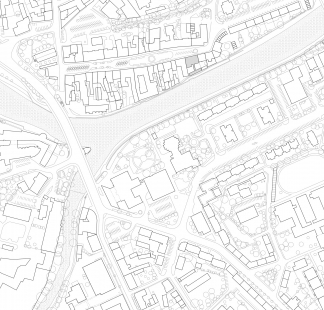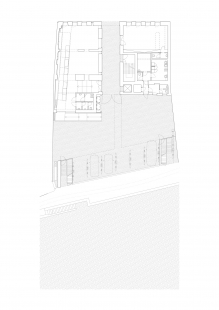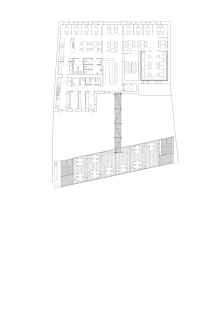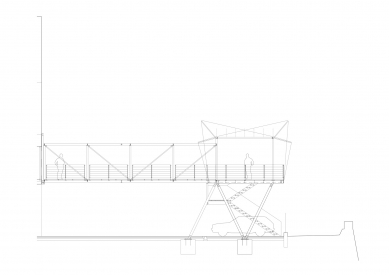
Terrace by the river

The terrace is nestled in the courtyard between the river and the building that forms part of one of the few original local urban streets, also known as a small square. It expands the summer capacity of the new pizzeria and bowling alley, whose interior we addressed as a separately assigned task a year in advance / the restart of the pizzeria on the upper floor of the original house was designed as a bright day restaurant, while the restart of the bowling alley one floor above was conceived as a dark night bar /. The investor's first brief was for a simple, cheap, and quickly realizable structure conceived as an add-on to the courtyard façade. When we deviated from the local conditions and approached him with the idea of a terrace in the air above the river, which would also be connected to the restaurant by a bridge, it took a while to clarify that we were serious about it. We perceive the terrace more as an experiential attraction than a building, and we consider the movement somewhat in the air and above the river as part of the experience. The relatively simple steel structure can be quickly assembled and disassembled, almost like a fairground carousel. A slightly industrial touch is a small reminder of the once industrial character of this part of the city, where fezzes were manufactured between the river and the city. The motif of the deck with ropes reflects the water. The roof consists of a pre-tensioned textile membrane evoking sailboats. Its surface scatters light and ensures comfortable lighting when backlit. From the viewpoint of the opposite bank, it shines like a lantern and reflects on the water's surface. The general intention was to create the atmosphere of a ship's deck and nautical detail. A large part of the courtyards and passages between the square and the river is still partially utilitarian, and the riverside in the center of the district town paradoxically consists only of a worn footpath. Their restart is a fundamental prerequisite for the emergence of a vibrant and functioning riverside. In this sense, the terrace is one of the first stones in the mosaic. The side staircase and gates in the fencing not only ensure escape but also future access from the riverside promenade.
The terrace structure is regularly supported by a pair of inclined columns forming transverse triangular frames. Their rotation is prevented by the deck of the terrace, which functions as a horizontal truss beam spanning the entire length of the terrace into the outer transversely rigid structures. One consists of a steel truss and the other of a reinforced concrete wall. The roof structure consists of a secondary system of struts and ties and pre-tensioned textiles with a PTFE coating.
The terrace structure is regularly supported by a pair of inclined columns forming transverse triangular frames. Their rotation is prevented by the deck of the terrace, which functions as a horizontal truss beam spanning the entire length of the terrace into the outer transversely rigid structures. One consists of a steel truss and the other of a reinforced concrete wall. The roof structure consists of a secondary system of struts and ties and pre-tensioned textiles with a PTFE coating.
author's report
The English translation is powered by AI tool. Switch to Czech to view the original text source.
0 comments
add comment


