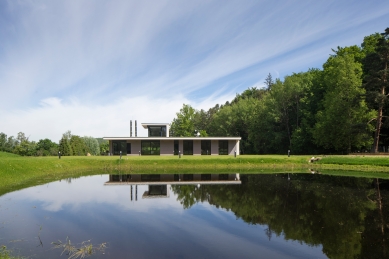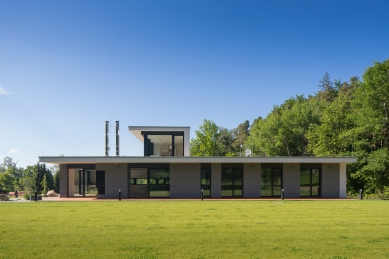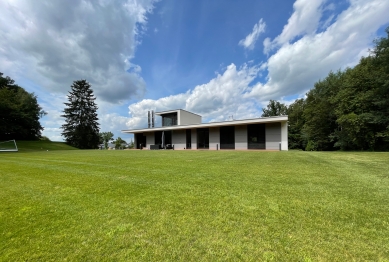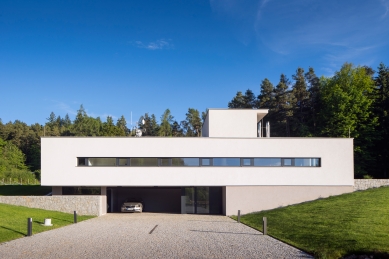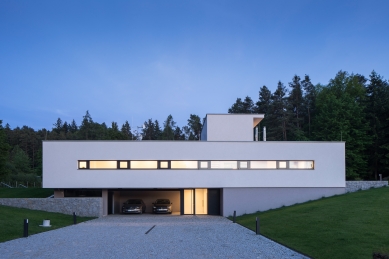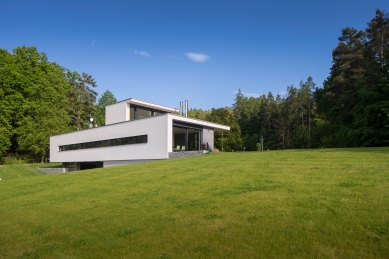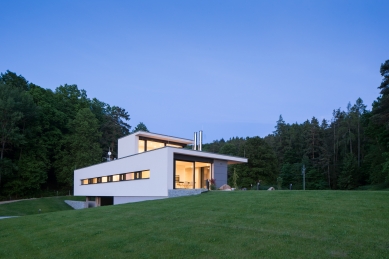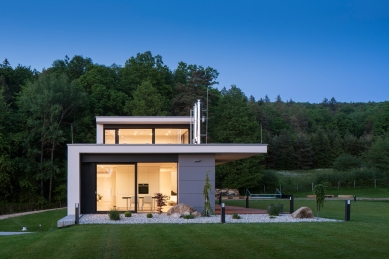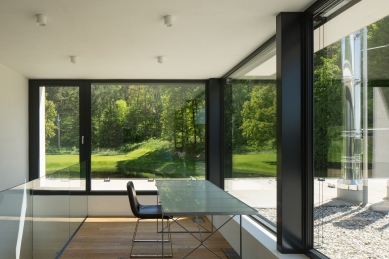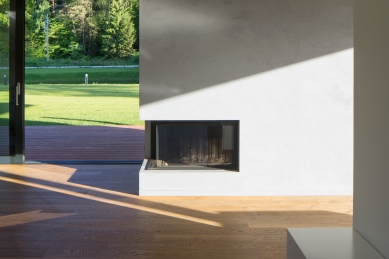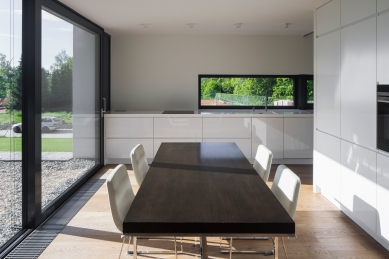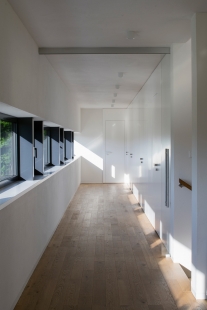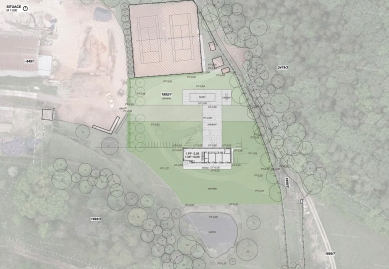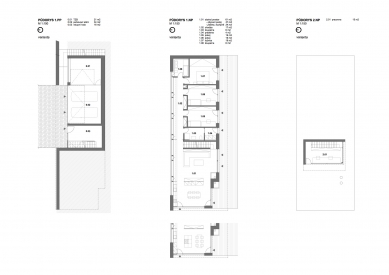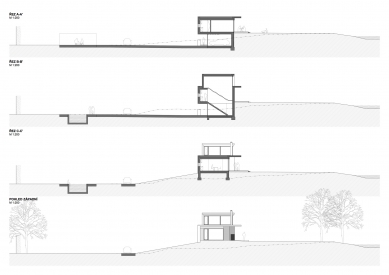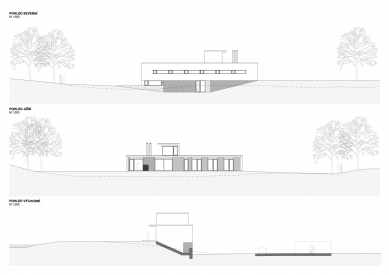
House in Písek

The villa is located in the former brick factory area, which is now a large quiet garden. The land is isolated and open to mature greenery from all directions. The southern part under the forest contains a retention pond. The elevation profile of the gentle northern slope is concentrated into a local height division close to one floor. The newly constructed house is positioned in the conceptual center of the entire space. The northern part of the land forms the entrance forecourt. The southern part of the land is a private area shielded by the house. The concept of access to the house accounts for the movement of vehicles and people "under the house." The main level of the elevated ground floor includes almost the entire operation of the residential part of the house. The designed concept allows contact of almost all living spaces of the house with the terrain. The floor plan solution is based on an urbanistic concept. The main living floor is strictly subordinate to the concept of a linear ridge layout in relation to the cardinal directions. All living rooms are oriented to the south. In the western part of the house, there is a daytime area that benefits from afternoon sunlight, while the eastern part is designated as a bedroom area. The northern hallway with a long wardrobe partition and a panoramic band window also serves as the main storage space in the house. Between the daytime and bedroom parts is the main vertical communication in the form of a direct single-flight staircase. The elevation of the land is utilized for functional segregation of the "dirty" entrance zone and the "clean" living area. The open study on the roof of the house in the form of an observation platform allows panoramic views of the plot and the green surroundings. The boundary between the interior and exterior is maximally blurred, and the layout draws extensively from the natural qualities of the environment.
The house is founded on strips and features a completely reinforced concrete monolithic structure. Some walls function as wall-mounted or parapet beams. Heating is provided by a heat pump with a surface collector in the extensive green areas of the land. Predominantly southern large glass walls are shaded by external blinds and a large overhang covering part of the terrace. The house is naturally ventilated transversely, and direct cooling is not installed.
The house is founded on strips and features a completely reinforced concrete monolithic structure. Some walls function as wall-mounted or parapet beams. Heating is provided by a heat pump with a surface collector in the extensive green areas of the land. Predominantly southern large glass walls are shaded by external blinds and a large overhang covering part of the terrace. The house is naturally ventilated transversely, and direct cooling is not installed.
STA, design studio, s.r.o.
The English translation is powered by AI tool. Switch to Czech to view the original text source.
1 comment
add comment
Subject
Author
Date
15 mil?
Spajky
23.01.24 11:59
show all comments


