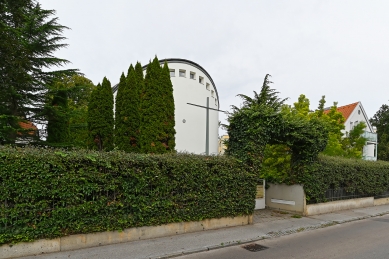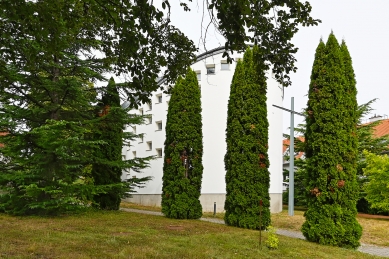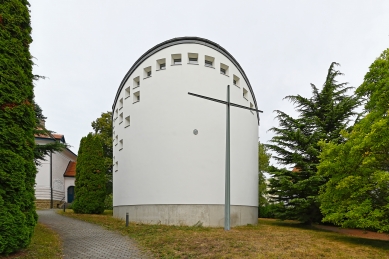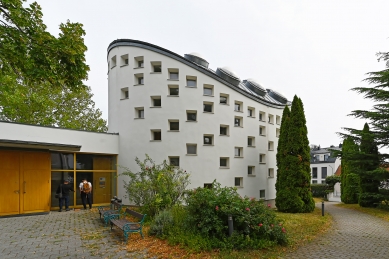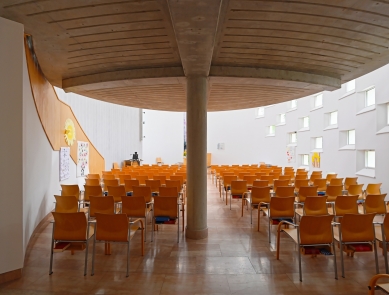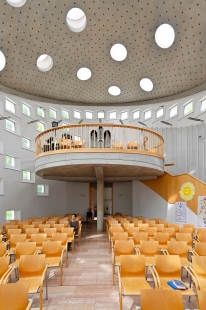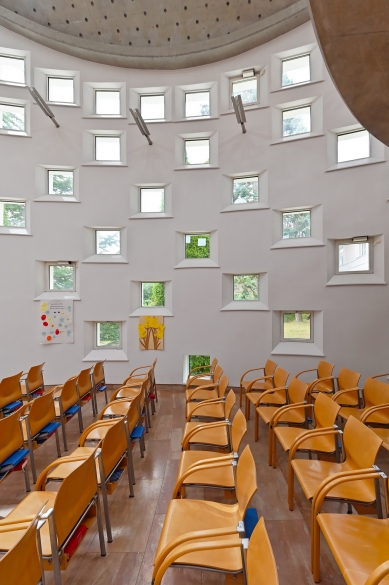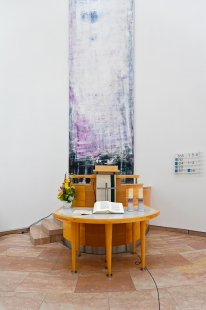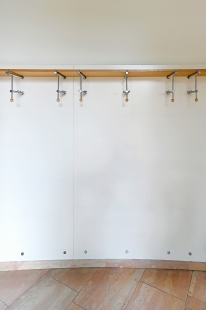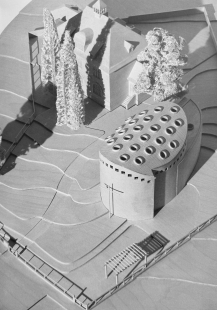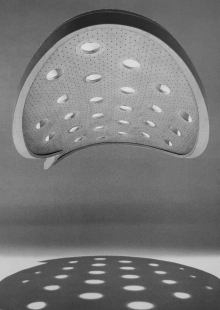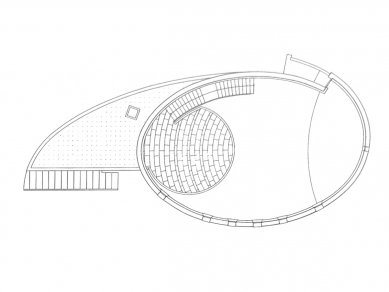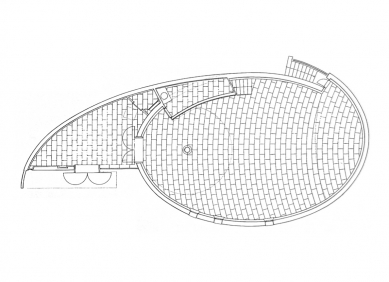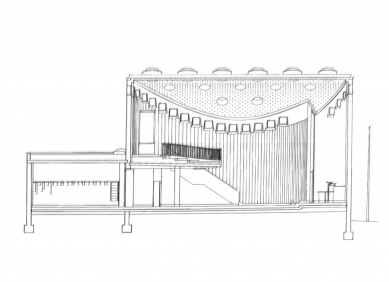
Protestant church Klosterneuburg
Evangelical Church Klosterneuburg

The building of a church for a 160 people has been sensitively integrated into the beautiful landscape park belonging to the existing vicarage. A church square provides the connection between the vicarage and the church, so that the new community centre of the Protestant parishioners in Klosterneuburg is clearly defined. Tesar orients his building of the church in an East-to-West direction and develops it on an oval ground plan. This corresponds typologically to its intended use as a congregational hall. At the same time, this style of room allows for great variation of church services and other events. The altar area itself is elevated by a step, the gallery complete with organ is arranged in the room like free-standing furniture. Tesar has canopied the church interior with a flat ceiling interpreted as the heavens, studded with twenty-five light cupolas through which daylight enters. The apsidal wall receives additional side light through a high win-dow-slit. As Heinz Tesar says: "The light in the room is the beginning of architecture and the beginning of experience of the room. Through the light, the room attains reality. The room is born from light and reflects a broad palette of colour, intensity, movement, associations, and of day and night."
Walter Zschokke
0 comments
add comment


