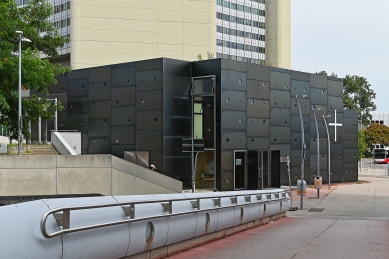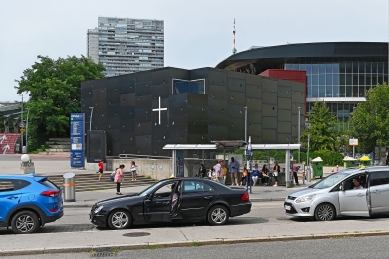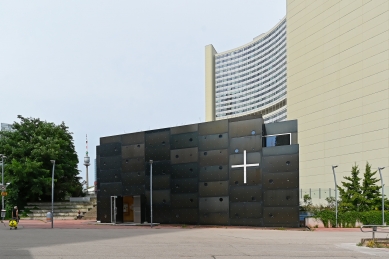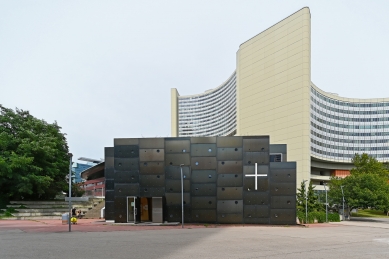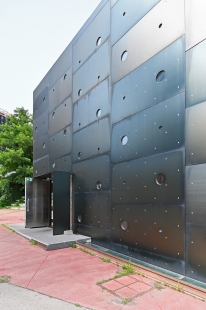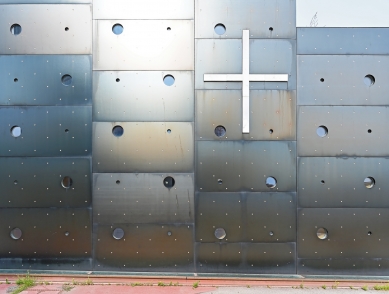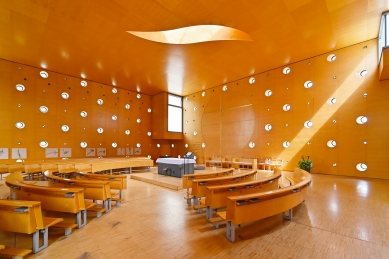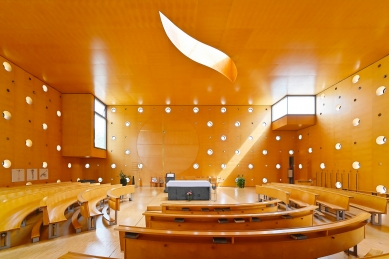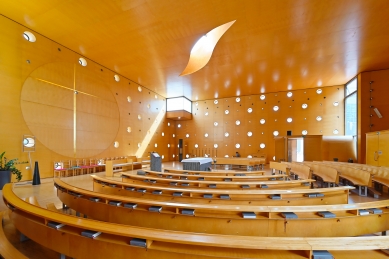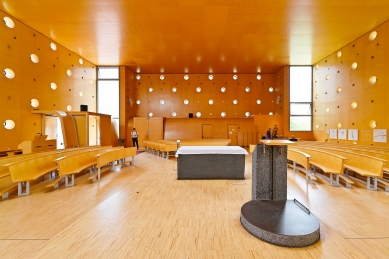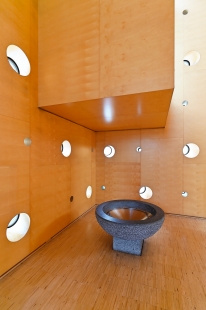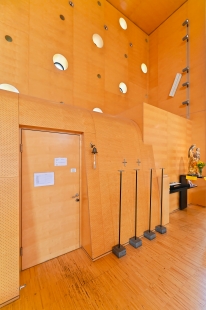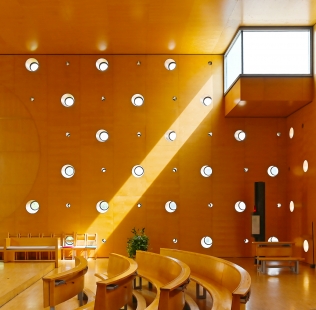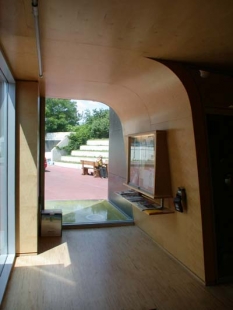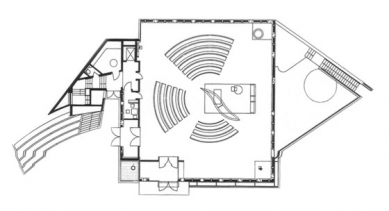
Catholic Church "Christ, Hope of the World"
Church Christ Hope of the World

Vienna attempted to push high-rise buildings out of the historic center into a newly built district on the periphery, following the example of Paris. Austrian urban planners displayed a complete disregard for the human element in Donau City during the 1960s and 70s. Generations of architects are still trying to rectify the mistakes of the past. One of many attempts to humanize the bureaucratic district is the church by Heinz Tesar, which resigned from efforts to compete with the surrounding area full of tall skyscrapers with another tower. The compact structure clad in dark steel focuses primarily on what happens inside.
Vienna is a large city that undeniably features the Stephansdom at its center, to which the structure of the city is linked with its blocks and circuits. In recent years, new districts have been created on the periphery whose populations approach those of small towns. However, there is something they lack: a multifaceted network of urban organisms and social life. Christian societies play a not insignificant role here, having stimulated and realized numerous Christian buildings. The most prominent among them is undoubtedly the entrance to Donau City - a district with the United Nations buildings and the congress center.
The dark, heavy exterior of the church helps the structure maintain its strength in the heterogeneous environment filled with high-rise buildings. The interior welcomes participants of the liturgy, as well as every visitor seeking solace in the everyday, with its warmly and heartily tuned space. Its quality is owed to the Viennese architect of Tyrolean roots, Heinz Tesar. With light birch wood and a variety of light sources, he created one of the most beautiful interiors in Vienna at the end of the 20th century. Located on the pedestrian artery between the metro station and the office (or residential) district, it situates itself in the context of the urban hustle and bustle of the metropolis. The strong architectural expression on the outside and the contemplative nature of the interior help counterbalance the weight of the surrounding environment. Thus, the few features from the street paving that enter the sacred space are endowed with a spiritual presence that no one likely desires to remove.
In the search for the best solution, a competition was initiated with six invited Austrian architects. In the commission, chaired by architect Boris Podrecca, sat, among others, notable experts such as Luigi Snozzi from Switzerland or the doyen of Viennese critics Friedrich Achleitner. Representing the religious community were Bishop Egon Kapellari, Prelate Rudolf Schwarzenberger, then Chief Vicar Helmut Schüller, as well as Rector and Father Albert Gabriel. Three strong projects made it to the final round: the first was the impressive spatial formation of Styrian architect Klaus Kady, which had too much of the character of a church, making it less suitable considering the composition of the district's residents. The second proposal from Marty Schreieck and Dieter Henke was a meticulously crafted intricate form with a triangular base that promised a modern expression and an interesting arrangement of interior spaces. It had a reserved relationship with the diagonal pedestrian zone of Donau City: the main entrance was located on the back road to the conference center, which did not fully meet the requirements of the issuer. The third design from Heinz Tesar, energetic and sensitive at the same time, can stand against the giant skyscrapers dominating the surroundings. The promising, brightly lit interior space, full of small openings, was the reason jury member Cardinal Schönborn selected it for realization. The church is now completed and will be consecrated at the end of November.
Urbanistically, the building is positioned at a key location at the entrance to Donau City - in front of a wall of banking buildings. The church, resting on a terrain jump, rises from the ground, dark, almost black, and immovably heavy.
The cramped volume based on a square foundation may appear daunting. However, that is not the case due to the truncated four upper corners. Each edge is slightly cut: one cube is a quarter of the building's height, half the height on the second, and three-quarters on the third, and throughout its height where the entrance lies, allowing direct access from the sidewalk into the church.
The "disturbance" of the pure form is important because it lends the dark tempered steel plates of the outer shell a feeling of weight. Also, the dual perforation with round openings has a relative effect, just like the diagonal grid of shiny dots. The installation drawing of the cladding plates with a grid of shiny dots has little in common with Cartesian thinking at first glance.
The main architectural features: a hard block, independent seating, and black color are purposefully weakened by their potential arrogance, making them acceptable without completely losing their effect.
The interior is lined with wood - wooden plywood on the walls and ceiling, strip parquet on the floor. It is delicate to use cheap plywood to create an atmosphere in a sacred building. The mood remains warm, having an almost monochromatic character that directs the gaze to the openings in each corner, each varying in size and intensity of light.
Views from the facade openings to nearby high-rise buildings bring the space back to reality. The openings on the walls gathering spotlights, however, change the spatial character. The perforated shell makes the building more communicative than if it were hermetically sealed. The still life makes you aware that something is happening outside. Upon longer observation, one sees that the larger round openings are cut into the facade at different angles, and each window thus casts a slightly different light inside.
The square floor plan assigns the church a central arrangement. A challenging task on which many architects have faltered. Heinz Tesar, however, left an impression. The side alleys are condensed into a rectangle. The slanted walls and the rounded transition of the upper closure are allowed to manifest as installations. Above, we observe a square ceiling with cut corners, transforming it into a somewhat squat cross.
The not entirely clear center of the church was left open by Tesar, with the circular sections of the pews only approximately directed. The altar recedes backward, softly leading the space toward the unpunched circular area with the cross on the wall. The weakly defined spaces in the corners under the set back beams of the skylights are utilized as follows: to the left, under the low ceiling is the baptistry, and to the right under the skylight cube lies the tabernacle. The rear corners have become skylights with the largest glazed areas, the brightest at the entrance in the south and in the north is the place for venerating the Virgin Mary.
Initially, Heinz Tesar works "concretely": from the cutting of the corners, which follows a certain geometric rule, to the type of wooden cladding inside and the grid of shiny dots outside. But then he begins to create blurriness: with overlapping, breaks, interruptions, omissions, the insertion of conscious mistakes to a loosely inserted notch in the ceiling that dominates everything.
At the same time, he does not create a rationally comprehensible measure of superposition and interruption that would highlight the acknowledgment of the use of profane materials. Heinz Tesar belongs to those architects who follow their path and are immune to all fashionable trends. Following his architectural ideas, both concrete and irrational lines offers lasting pleasure.
Petr Šmídek
Vienna is a large city that undeniably features the Stephansdom at its center, to which the structure of the city is linked with its blocks and circuits. In recent years, new districts have been created on the periphery whose populations approach those of small towns. However, there is something they lack: a multifaceted network of urban organisms and social life. Christian societies play a not insignificant role here, having stimulated and realized numerous Christian buildings. The most prominent among them is undoubtedly the entrance to Donau City - a district with the United Nations buildings and the congress center.
The dark, heavy exterior of the church helps the structure maintain its strength in the heterogeneous environment filled with high-rise buildings. The interior welcomes participants of the liturgy, as well as every visitor seeking solace in the everyday, with its warmly and heartily tuned space. Its quality is owed to the Viennese architect of Tyrolean roots, Heinz Tesar. With light birch wood and a variety of light sources, he created one of the most beautiful interiors in Vienna at the end of the 20th century. Located on the pedestrian artery between the metro station and the office (or residential) district, it situates itself in the context of the urban hustle and bustle of the metropolis. The strong architectural expression on the outside and the contemplative nature of the interior help counterbalance the weight of the surrounding environment. Thus, the few features from the street paving that enter the sacred space are endowed with a spiritual presence that no one likely desires to remove.
In the search for the best solution, a competition was initiated with six invited Austrian architects. In the commission, chaired by architect Boris Podrecca, sat, among others, notable experts such as Luigi Snozzi from Switzerland or the doyen of Viennese critics Friedrich Achleitner. Representing the religious community were Bishop Egon Kapellari, Prelate Rudolf Schwarzenberger, then Chief Vicar Helmut Schüller, as well as Rector and Father Albert Gabriel. Three strong projects made it to the final round: the first was the impressive spatial formation of Styrian architect Klaus Kady, which had too much of the character of a church, making it less suitable considering the composition of the district's residents. The second proposal from Marty Schreieck and Dieter Henke was a meticulously crafted intricate form with a triangular base that promised a modern expression and an interesting arrangement of interior spaces. It had a reserved relationship with the diagonal pedestrian zone of Donau City: the main entrance was located on the back road to the conference center, which did not fully meet the requirements of the issuer. The third design from Heinz Tesar, energetic and sensitive at the same time, can stand against the giant skyscrapers dominating the surroundings. The promising, brightly lit interior space, full of small openings, was the reason jury member Cardinal Schönborn selected it for realization. The church is now completed and will be consecrated at the end of November.
Urbanistically, the building is positioned at a key location at the entrance to Donau City - in front of a wall of banking buildings. The church, resting on a terrain jump, rises from the ground, dark, almost black, and immovably heavy.
The cramped volume based on a square foundation may appear daunting. However, that is not the case due to the truncated four upper corners. Each edge is slightly cut: one cube is a quarter of the building's height, half the height on the second, and three-quarters on the third, and throughout its height where the entrance lies, allowing direct access from the sidewalk into the church.
The "disturbance" of the pure form is important because it lends the dark tempered steel plates of the outer shell a feeling of weight. Also, the dual perforation with round openings has a relative effect, just like the diagonal grid of shiny dots. The installation drawing of the cladding plates with a grid of shiny dots has little in common with Cartesian thinking at first glance.
The main architectural features: a hard block, independent seating, and black color are purposefully weakened by their potential arrogance, making them acceptable without completely losing their effect.
The interior is lined with wood - wooden plywood on the walls and ceiling, strip parquet on the floor. It is delicate to use cheap plywood to create an atmosphere in a sacred building. The mood remains warm, having an almost monochromatic character that directs the gaze to the openings in each corner, each varying in size and intensity of light.
Views from the facade openings to nearby high-rise buildings bring the space back to reality. The openings on the walls gathering spotlights, however, change the spatial character. The perforated shell makes the building more communicative than if it were hermetically sealed. The still life makes you aware that something is happening outside. Upon longer observation, one sees that the larger round openings are cut into the facade at different angles, and each window thus casts a slightly different light inside.
The square floor plan assigns the church a central arrangement. A challenging task on which many architects have faltered. Heinz Tesar, however, left an impression. The side alleys are condensed into a rectangle. The slanted walls and the rounded transition of the upper closure are allowed to manifest as installations. Above, we observe a square ceiling with cut corners, transforming it into a somewhat squat cross.
The not entirely clear center of the church was left open by Tesar, with the circular sections of the pews only approximately directed. The altar recedes backward, softly leading the space toward the unpunched circular area with the cross on the wall. The weakly defined spaces in the corners under the set back beams of the skylights are utilized as follows: to the left, under the low ceiling is the baptistry, and to the right under the skylight cube lies the tabernacle. The rear corners have become skylights with the largest glazed areas, the brightest at the entrance in the south and in the north is the place for venerating the Virgin Mary.
Initially, Heinz Tesar works "concretely": from the cutting of the corners, which follows a certain geometric rule, to the type of wooden cladding inside and the grid of shiny dots outside. But then he begins to create blurriness: with overlapping, breaks, interruptions, omissions, the insertion of conscious mistakes to a loosely inserted notch in the ceiling that dominates everything.
At the same time, he does not create a rationally comprehensible measure of superposition and interruption that would highlight the acknowledgment of the use of profane materials. Heinz Tesar belongs to those architects who follow their path and are immune to all fashionable trends. Following his architectural ideas, both concrete and irrational lines offers lasting pleasure.
Abbreviated text: Dr. Walter Zschokke
The English translation is powered by AI tool. Switch to Czech to view the original text source.
0 comments
add comment


