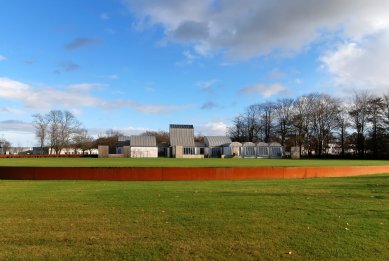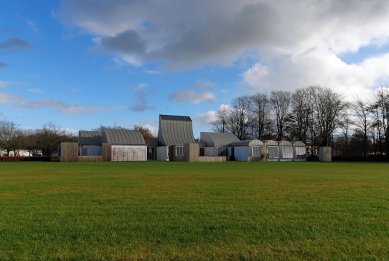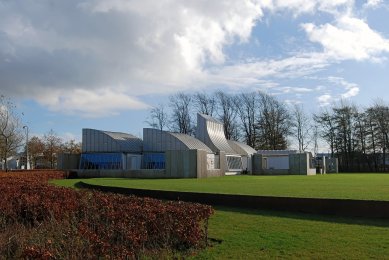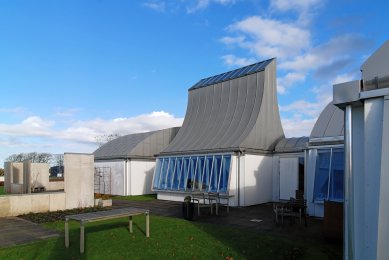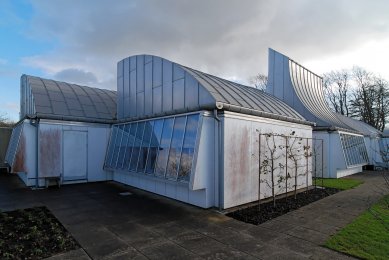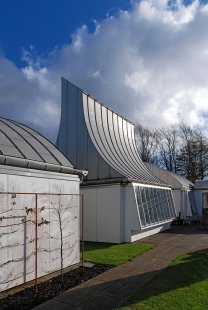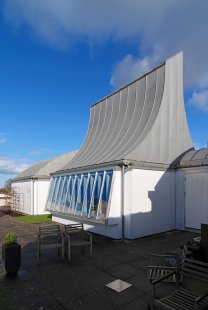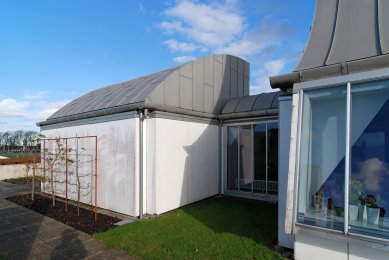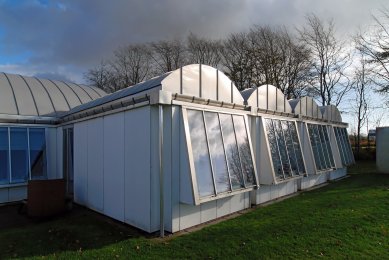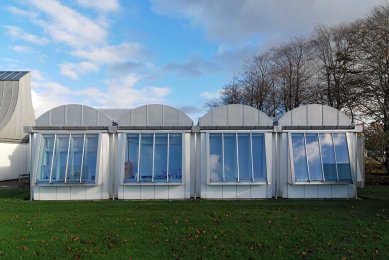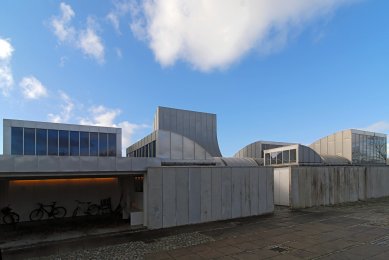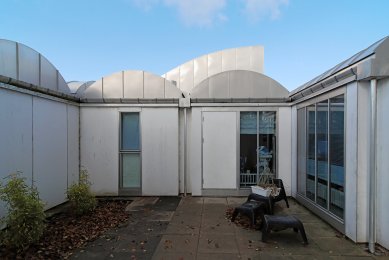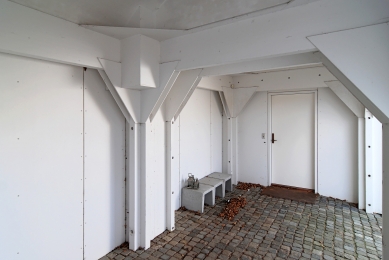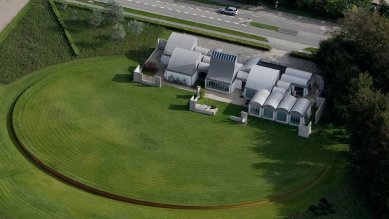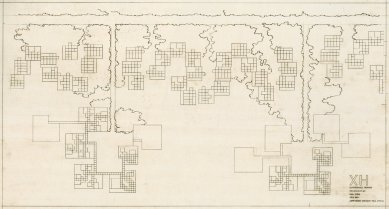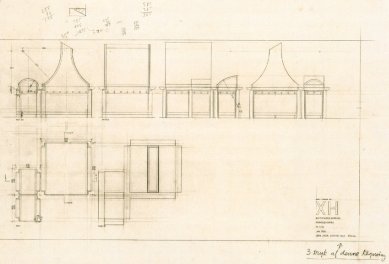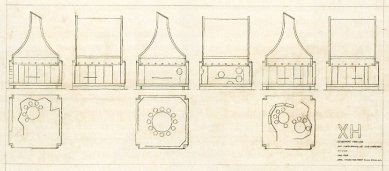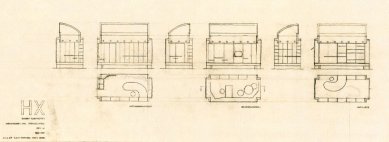
Experimental School Campus Herning
Utzon House Herning

As a result of the expansion of the textile industry and the generosity of factory owners, the Danish town of Herning experienced an unprecedented cultural boom during the 1960s. In this city of fifty thousand, located in the middle of the Jutland peninsula, interesting art collections emerged and a vibrant cultural life flourished. At that time, Jørn Utzon was also invited to Herning to design an experimental school that would combine two teaching methods: the Anglo-Saxon system and the Grundtvigian tradition. In the end, only a few prototype units were realized. Utzon drew inspiration from the compact construction of Islamic cities, whose beauties he discovered during his journey to Isfahan, Iran. The entire complex was envisioned as a cluster of smaller buildings that formed a cohesive mass with small courtyards. The main source of light in the interiors penetrates from above through the sculpturally shaped roof. Utzon structurally repeats identical units based on a square grid of 3 x 3 meters. Each of the modules has its own separate roof. In the corners of these modules, there are L-shaped columns that carve out external space from the square layout for rainwater drainage. These square modules can be interconnected to create larger rooms. Utzon referred to this system as "additive architecture," where modules could be added or removed as needed by the user, without disrupting the overall concept. Thus, the complex could organically grow alongside the institution. Ultimately, only a few modules from Utzon's grand project were realized, which over time transformed from offices into apartments, an exhibition gallery, and workshops.
The English translation is powered by AI tool. Switch to Czech to view the original text source.
0 comments
add comment


