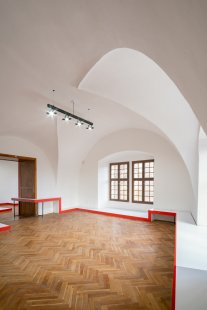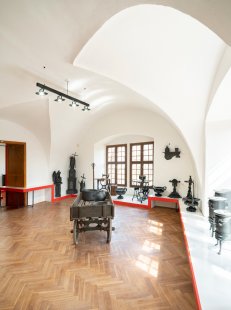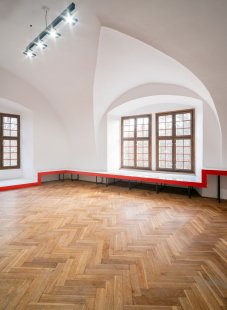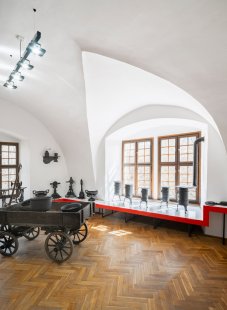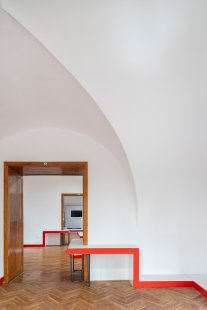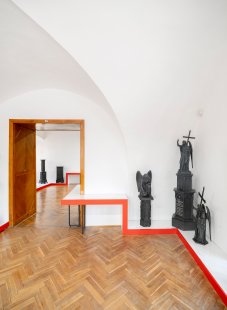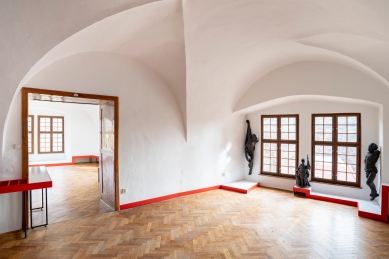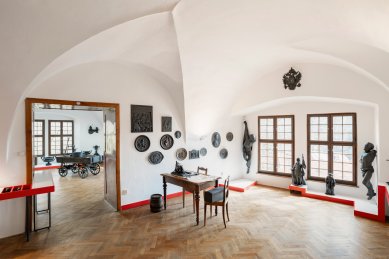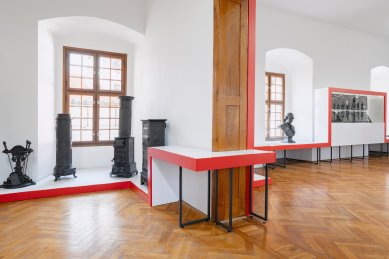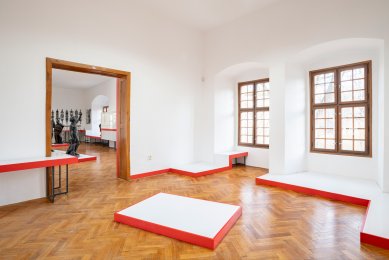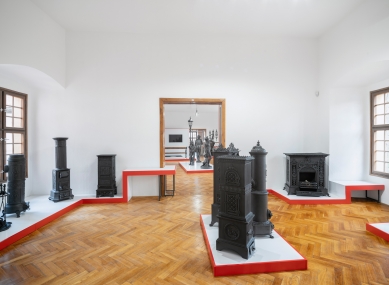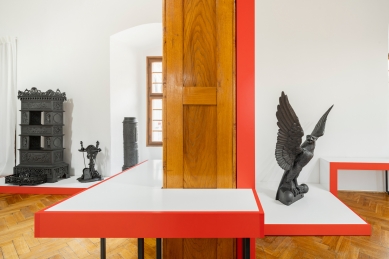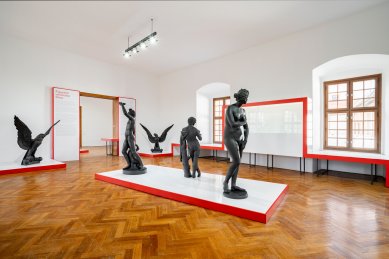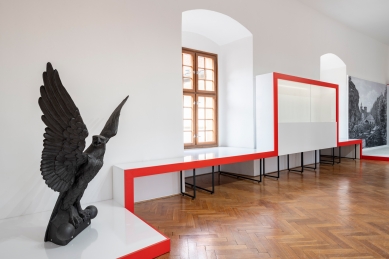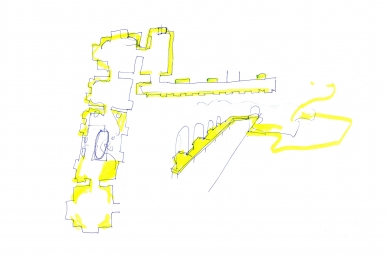
<i>Exhibition of Cast Iron at the Blanensko Museum</i>

The architectural solution for the exhibition of artistic and utility cast iron in the spaces of Blansko Castle is based on the idea of creating a distinct and unifying form that complements the exhibited artifacts rather than competing with them. A system of wooden shelves, podiums, panels, and display cases winds its way through all the spaces, using a neutral white color to highlight the cast iron exhibits. The possibility for visitors to view the exhibits up close as well as from a greater distance led to the concept of placing most exhibition areas around the perimeter of the rooms. These areas fill recessed window sills, niches, and alcoves, altering the floor dimensions of the rooms in significant ways in certain sections. In non-rectangular spaces with beam or vaulted ceilings, a complete interconnection occurs. Wood and steel construction are the predominant materials used, while areas with rarer exhibits are glazed. The investor's requirement to avoid interfering with the walls, floors, and ceilings was adhered to as much as possible.
studio AEIOU
The English translation is powered by AI tool. Switch to Czech to view the original text source.
0 comments
add comment



