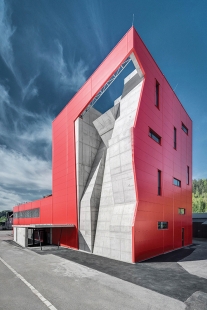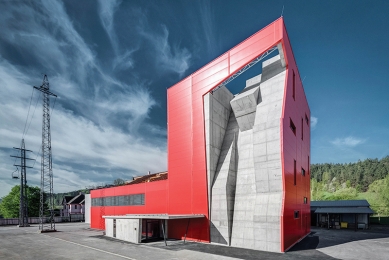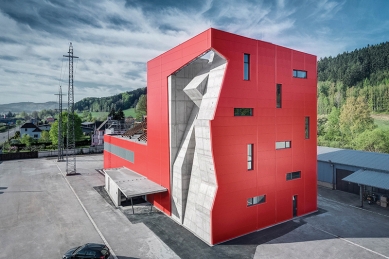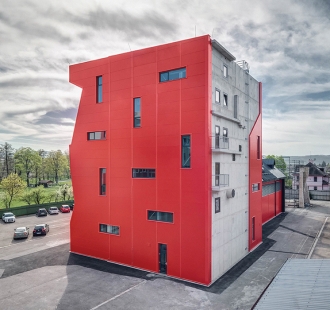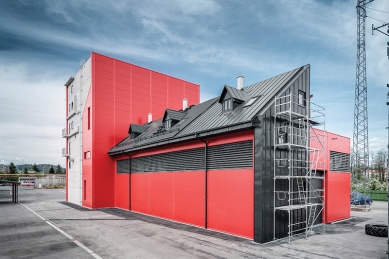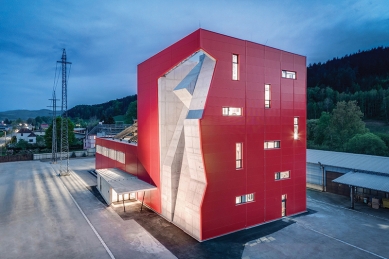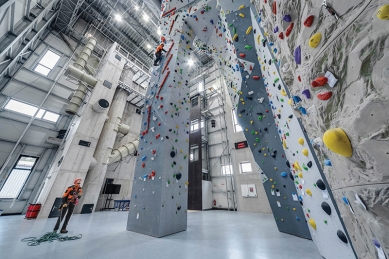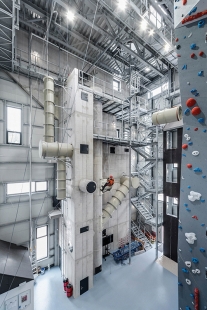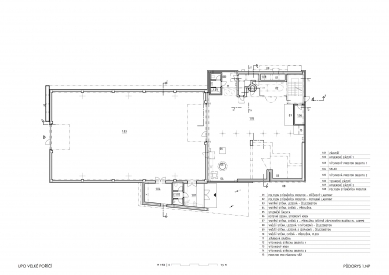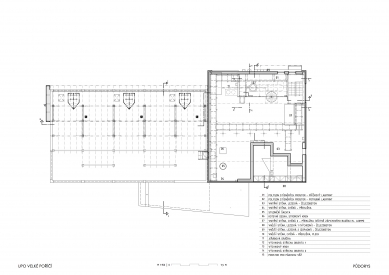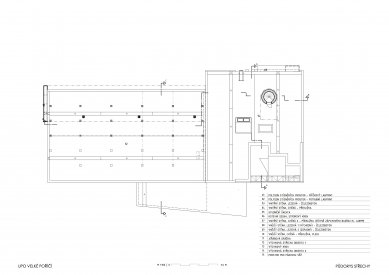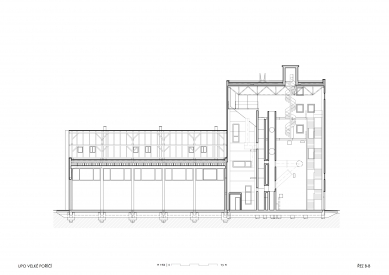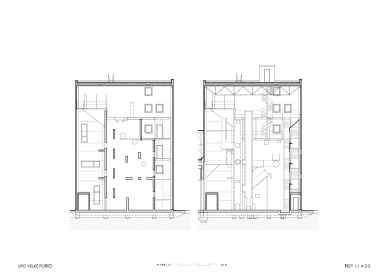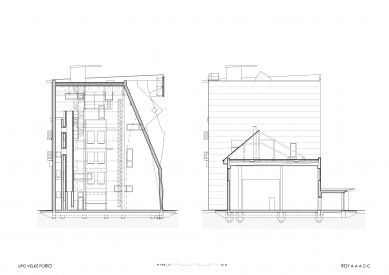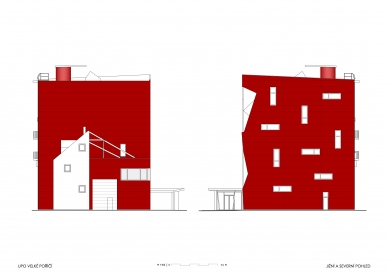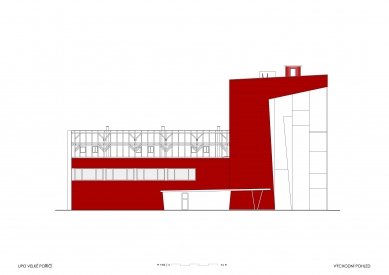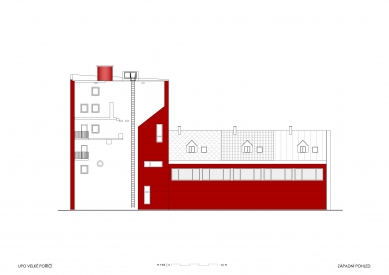
Firefighter training ground
Modernization of the existing educational and training center

Introduction – Genesis
The training facility in Velké Poříčí (UPO) was commissioned by the General Directorate of Czech Fire Rescue Service in 2002 to be the only location in the Czech Republic specializing in training firefighters – instructors for work at height and over open depth. Until then, firefighters primarily used buildings that had served their original purpose and had reached the end of their lifespan for training purposes. However, this was associated with many disadvantages and risks, such as obtaining permissions for training, etc. Therefore, about seven years ago, firefighter climbers traveled to Crolles, France, near Grenoble, where the Petzl company (a leading manufacturer of climbing equipment) built an educational and training facility. However, this is primarily intended for training rescue climbers, especially in the nearby Alps and foothills, and thus has a different character. Here, our firefighters were conceptually inspired, but it was necessary to literally develop a building and its individual components for the specific purposes of all domestic components of the Fire Rescue Service, Integrated Rescue System, and firefighter climbers.
Architects and designers from the Tsunami Atelier were invited as consultants regarding architectural and structural issues for the subsequent creation of the brief. Based on initial indicators, they also traveled to the French facility to gather experiences. Based on these invaluable insights and subsequent numerous joint discussions with firefighters, the basic concept evolved in many versions until it gradually crystallized into a concrete architectural design, project documentation, and subsequently the realized training polygon building.
It can modestly be said that this is a unique realization of a training facility not only in the Czech Republic but also on a European scale.
Architectural Solution
The architectural and project team set out to respect the clearly defined purpose and the extraordinary dimensions and proportions derived from it, while at the same time not resigning on the architectural solution of the dominant structure. From the main rectangular red mass, a sharply cut volume is artistically “removed” at the corner oriented towards the main entrance to the complex; this composed mass of reinforced concrete is used for the external climbing training wall, which simultaneously becomes one of the many externally visible “signatures” of the firefighter rescue “craft” on the building. On the lower building, the public is then opened to view what is known as the training roof, which contains many variations of roofing materials and exposed truss structures for training interventions under any conceivable conditions. This part of the roof offers additional anchoring bases for further modifications of structures according to the current training needs, which will undoubtedly also evolve in the future.
Spatial Solution, Description of the Function of the Building
In terms of layout, the building consists of interconnected spaces of a horizontal and vertical hall. This basic mass is supplemented by a support area containing an entrance, hygiene facilities, and a storage room for equipment. The support facilities are minimized here since existing structures of the training center fulfill this function.
The horizontal hall serves as a universal training space with the possibility of entry for firefighting equipment. It houses the runway for the classic firefighting discipline of climbing a tower. The vertical tower includes all main described components such as: a climbing wall of 20m height, a universal polygon structure – a ladder and pipe labyrinth, a well shaft, a firefighter tower with a dive pool, components for testing – a fall tower.
The primary purpose of the building is the training and education not only of professional firefighters but also, newly, volunteer firefighters and representatives of other Integrated Rescue System components.
Thus, the building as a whole is designed to ensure that the maximum internal and external surfaces serve for training activities. For example, simulations of interventions during strong winds or heavy snowfall can take place on the roof. The profile of the concrete climbing wall offers multiple types of edges on which firefighters can practice various activity variations (ascents or rappelling with stretchers, etc.). The object features numerous passages that enable the simulation of the most complicated interventions, during which the rescue team must proceed creatively and collaboratively.
Inside the facility, in addition to climbing walls, there is also special equipment for simulating interventions in very specific conditions. There is a practice well shaft or transformable polygons of confined spaces. These are imitations of construction components, sewers, shafts, and also confined natural spaces resembling caves, where part of it can be safely flooded or smoked. It is thus the safest form of training, as there are emergency exits that can be used in case of any problems. Additionally, the space is monitored by cameras.
The construction structures are maximally adapted to the purpose of the building to allow universal anchoring and, if necessary, the additional anchoring of training components. For illustration, we solved the requirement for the possibility of installing a tree grown into the floor for a training intervention.
Construction Solution
The building is designed as unheated, so that the internal climate corresponds as closely as possible to external training conditions, of course with the elimination of weather effects and rain. External blinds are used on sun-exposed facades to prevent overheating of the interior. Ventilation is natural, utilizing the ideal chimney-like shape of the building.
It is an unusual combination of reinforced concrete and steel skeleton, which has gradually evolved from the demands for maximum versatility not only of the space but also of the anchoring of components or methods of securing. For this reason, all structures of the external monolithic constructions and those of the polygon interior that allow flooding with water are designed from visible water-resistant concrete.
During the construction, after the completion of the monoliths of the two towers – climbing wall and polygon, a special moment occurred. A beautiful sculpture was created! (which was later consumed by the facade cladding and the climbing wall inside). It is not very common to want to leave a construction unfinished. Here it was the case, and therefore we document it with a photograph in the construction phase.
Entrance Module
The wall construction is designed as a reinforced concrete monolithic sandwich with inserted thermal insulation made of extruded polystyrene, the roof is a reinforced concrete slab with cantilevering to cover the entrance; this slab is supported by steel columns. The wall foundations are via foundation strips; the column foundations are solved on bases. The floor structure consists of a steel fiber concrete slab. A visible quality concrete in its natural gray color is used.
Training Facility - Horizontal Hall
This is a skeleton structure. The skeleton is precast reinforced concrete. The columns are embedded in bowls, which are supported by large-diameter piles. The roof structure consists of reinforced concrete pre-stressed panels. With regard to the requirement for variable installation of training elements on the roof of this building, a field of “base” supports is installed, which are prepared for these purposes above the roof covering, together with a durable and walkable roof covering made of concrete tiles on adjustable supports. As an enclosure and partial extension of this part, a training wall with a training roof containing various roofing material variants is designed. This element is made as a light wooden structure with cladding. It is connected to the construction of the “training facility 1.” Walls between the hall columns are made of aerated concrete blocks and are insulated from the outside with facade panels with mineral thermal insulation. The floor structure consists of a steel fiber concrete slab. The color solution of this whole is a combination of anthracite gray (RAL7016) and fire red (RAL3000). The dimensions of the hall are 25.5 x 15.1, with a height of 8.5m.
Training Facility - Vertical Hall
This is again a skeleton structure. The structure is a steel “frame” of rolled elements in combination with truss beams. Steel columns are anchored to foundation pads, which are again supported by large-diameter piles. The embedded structure of the “confined space polygon” was designed as a wall reinforced concrete monolithic insertion. Interior ceilings and elements in this embedded structure are made from plywood panels in removable steel frames. The external cladding of the building is predominantly made of lightweight facade panels with mineral thermal insulation. The external climbing walls are designed as a reinforced concrete monolithic sandwich with infused thermal insulation from extruded polystyrene so they can serve for training and anchoring of elements from both the interior and exterior. The roof slab structure consists of trapezoidal sheets and concrete topping, while the floor structure consists of a steel fiber concrete slab. The building is designed with a fire red (RAL3000) facade, contrasting with the visible quality concrete in its natural gray color. The dimensions of the hall are 15.9 x 18.1, with a height of 21.2m.
The training facility in Velké Poříčí (UPO) was commissioned by the General Directorate of Czech Fire Rescue Service in 2002 to be the only location in the Czech Republic specializing in training firefighters – instructors for work at height and over open depth. Until then, firefighters primarily used buildings that had served their original purpose and had reached the end of their lifespan for training purposes. However, this was associated with many disadvantages and risks, such as obtaining permissions for training, etc. Therefore, about seven years ago, firefighter climbers traveled to Crolles, France, near Grenoble, where the Petzl company (a leading manufacturer of climbing equipment) built an educational and training facility. However, this is primarily intended for training rescue climbers, especially in the nearby Alps and foothills, and thus has a different character. Here, our firefighters were conceptually inspired, but it was necessary to literally develop a building and its individual components for the specific purposes of all domestic components of the Fire Rescue Service, Integrated Rescue System, and firefighter climbers.
Architects and designers from the Tsunami Atelier were invited as consultants regarding architectural and structural issues for the subsequent creation of the brief. Based on initial indicators, they also traveled to the French facility to gather experiences. Based on these invaluable insights and subsequent numerous joint discussions with firefighters, the basic concept evolved in many versions until it gradually crystallized into a concrete architectural design, project documentation, and subsequently the realized training polygon building.
It can modestly be said that this is a unique realization of a training facility not only in the Czech Republic but also on a European scale.
Architectural Solution
The architectural and project team set out to respect the clearly defined purpose and the extraordinary dimensions and proportions derived from it, while at the same time not resigning on the architectural solution of the dominant structure. From the main rectangular red mass, a sharply cut volume is artistically “removed” at the corner oriented towards the main entrance to the complex; this composed mass of reinforced concrete is used for the external climbing training wall, which simultaneously becomes one of the many externally visible “signatures” of the firefighter rescue “craft” on the building. On the lower building, the public is then opened to view what is known as the training roof, which contains many variations of roofing materials and exposed truss structures for training interventions under any conceivable conditions. This part of the roof offers additional anchoring bases for further modifications of structures according to the current training needs, which will undoubtedly also evolve in the future.
Spatial Solution, Description of the Function of the Building
In terms of layout, the building consists of interconnected spaces of a horizontal and vertical hall. This basic mass is supplemented by a support area containing an entrance, hygiene facilities, and a storage room for equipment. The support facilities are minimized here since existing structures of the training center fulfill this function.
The horizontal hall serves as a universal training space with the possibility of entry for firefighting equipment. It houses the runway for the classic firefighting discipline of climbing a tower. The vertical tower includes all main described components such as: a climbing wall of 20m height, a universal polygon structure – a ladder and pipe labyrinth, a well shaft, a firefighter tower with a dive pool, components for testing – a fall tower.
The primary purpose of the building is the training and education not only of professional firefighters but also, newly, volunteer firefighters and representatives of other Integrated Rescue System components.
Thus, the building as a whole is designed to ensure that the maximum internal and external surfaces serve for training activities. For example, simulations of interventions during strong winds or heavy snowfall can take place on the roof. The profile of the concrete climbing wall offers multiple types of edges on which firefighters can practice various activity variations (ascents or rappelling with stretchers, etc.). The object features numerous passages that enable the simulation of the most complicated interventions, during which the rescue team must proceed creatively and collaboratively.
Inside the facility, in addition to climbing walls, there is also special equipment for simulating interventions in very specific conditions. There is a practice well shaft or transformable polygons of confined spaces. These are imitations of construction components, sewers, shafts, and also confined natural spaces resembling caves, where part of it can be safely flooded or smoked. It is thus the safest form of training, as there are emergency exits that can be used in case of any problems. Additionally, the space is monitored by cameras.
The construction structures are maximally adapted to the purpose of the building to allow universal anchoring and, if necessary, the additional anchoring of training components. For illustration, we solved the requirement for the possibility of installing a tree grown into the floor for a training intervention.
Construction Solution
The building is designed as unheated, so that the internal climate corresponds as closely as possible to external training conditions, of course with the elimination of weather effects and rain. External blinds are used on sun-exposed facades to prevent overheating of the interior. Ventilation is natural, utilizing the ideal chimney-like shape of the building.
It is an unusual combination of reinforced concrete and steel skeleton, which has gradually evolved from the demands for maximum versatility not only of the space but also of the anchoring of components or methods of securing. For this reason, all structures of the external monolithic constructions and those of the polygon interior that allow flooding with water are designed from visible water-resistant concrete.
During the construction, after the completion of the monoliths of the two towers – climbing wall and polygon, a special moment occurred. A beautiful sculpture was created! (which was later consumed by the facade cladding and the climbing wall inside). It is not very common to want to leave a construction unfinished. Here it was the case, and therefore we document it with a photograph in the construction phase.
Entrance Module
The wall construction is designed as a reinforced concrete monolithic sandwich with inserted thermal insulation made of extruded polystyrene, the roof is a reinforced concrete slab with cantilevering to cover the entrance; this slab is supported by steel columns. The wall foundations are via foundation strips; the column foundations are solved on bases. The floor structure consists of a steel fiber concrete slab. A visible quality concrete in its natural gray color is used.
Training Facility - Horizontal Hall
This is a skeleton structure. The skeleton is precast reinforced concrete. The columns are embedded in bowls, which are supported by large-diameter piles. The roof structure consists of reinforced concrete pre-stressed panels. With regard to the requirement for variable installation of training elements on the roof of this building, a field of “base” supports is installed, which are prepared for these purposes above the roof covering, together with a durable and walkable roof covering made of concrete tiles on adjustable supports. As an enclosure and partial extension of this part, a training wall with a training roof containing various roofing material variants is designed. This element is made as a light wooden structure with cladding. It is connected to the construction of the “training facility 1.” Walls between the hall columns are made of aerated concrete blocks and are insulated from the outside with facade panels with mineral thermal insulation. The floor structure consists of a steel fiber concrete slab. The color solution of this whole is a combination of anthracite gray (RAL7016) and fire red (RAL3000). The dimensions of the hall are 25.5 x 15.1, with a height of 8.5m.
Training Facility - Vertical Hall
This is again a skeleton structure. The structure is a steel “frame” of rolled elements in combination with truss beams. Steel columns are anchored to foundation pads, which are again supported by large-diameter piles. The embedded structure of the “confined space polygon” was designed as a wall reinforced concrete monolithic insertion. Interior ceilings and elements in this embedded structure are made from plywood panels in removable steel frames. The external cladding of the building is predominantly made of lightweight facade panels with mineral thermal insulation. The external climbing walls are designed as a reinforced concrete monolithic sandwich with infused thermal insulation from extruded polystyrene so they can serve for training and anchoring of elements from both the interior and exterior. The roof slab structure consists of trapezoidal sheets and concrete topping, while the floor structure consists of a steel fiber concrete slab. The building is designed with a fire red (RAL3000) facade, contrasting with the visible quality concrete in its natural gray color. The dimensions of the hall are 15.9 x 18.1, with a height of 21.2m.
Atelier Tsunami, s.r.o.
The English translation is powered by AI tool. Switch to Czech to view the original text source.
1 comment
add comment
Subject
Author
Date
Gratulace
16.01.20 12:34
show all comments


